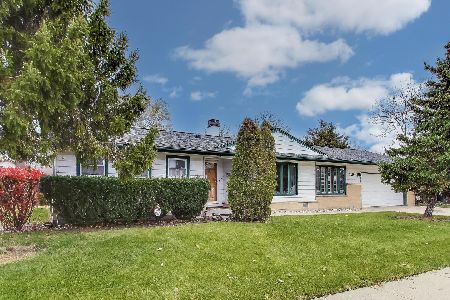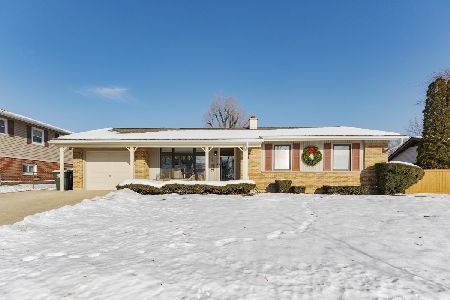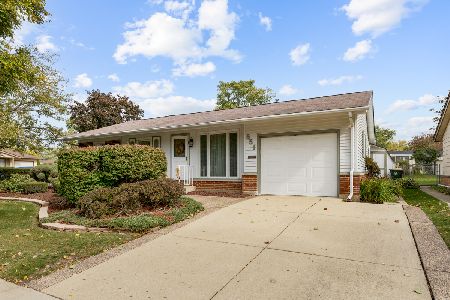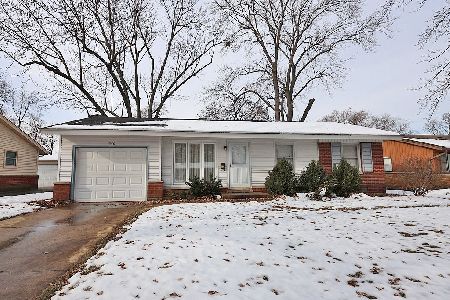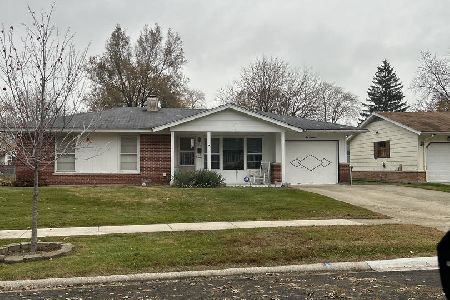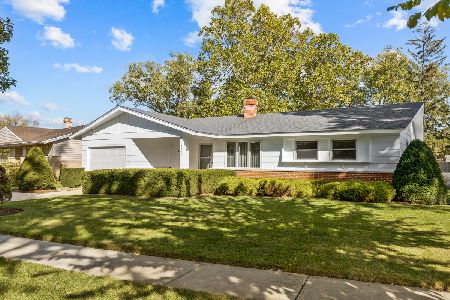515 Thorndale Avenue, Elk Grove Village, Illinois 60007
$360,000
|
Sold
|
|
| Status: | Closed |
| Sqft: | 2,536 |
| Cost/Sqft: | $146 |
| Beds: | 3 |
| Baths: | 4 |
| Year Built: | 1957 |
| Property Taxes: | $3,372 |
| Days On Market: | 2436 |
| Lot Size: | 0,46 |
Description
FABULOUS brick ranch home which has just been beautifully remodeled. New baths (three of them) all new hardwood flooring throughout the entire home, new trim, new six panel doors, new paint, new light fixtures, new stainless appliances and a huge new finished basement with a stone fireplace. This large ranch home had an addition which included a family room and master suite as well as a first floor laundry and a powder room and master bath addition which expanded it's size significantly. Larger than it looks from the outside. Kitchen opens to family room with 42 inch cabinets and a large bay window. Beautiful open concept with so many windows looking out to the very large front and back yard (fenced). Basement has a separate entrance to the back yard, nice enclosed porch perfect for a sunroom or office (has separate heating and a/c) Nice size garage and pretty mature landscaping. Want to be close to schools, O'hare and downtown Elk Grove this is your house.
Property Specifics
| Single Family | |
| — | |
| Ranch | |
| 1957 | |
| Partial | |
| — | |
| No | |
| 0.46 |
| Cook | |
| — | |
| 0 / Not Applicable | |
| None | |
| Private Well | |
| Public Sewer | |
| 10400695 | |
| 08284070030000 |
Nearby Schools
| NAME: | DISTRICT: | DISTANCE: | |
|---|---|---|---|
|
Grade School
Clearmont Elementary School |
59 | — | |
|
Middle School
Grove Junior High School |
59 | Not in DB | |
|
High School
Elk Grove High School |
214 | Not in DB | |
Property History
| DATE: | EVENT: | PRICE: | SOURCE: |
|---|---|---|---|
| 31 May, 2018 | Sold | $250,000 | MRED MLS |
| 15 May, 2018 | Under contract | $270,000 | MRED MLS |
| 14 May, 2018 | Listed for sale | $270,000 | MRED MLS |
| 1 Nov, 2019 | Sold | $360,000 | MRED MLS |
| 12 Sep, 2019 | Under contract | $369,000 | MRED MLS |
| — | Last price change | $379,000 | MRED MLS |
| 1 Jun, 2019 | Listed for sale | $410,000 | MRED MLS |
Room Specifics
Total Bedrooms: 3
Bedrooms Above Ground: 3
Bedrooms Below Ground: 0
Dimensions: —
Floor Type: Hardwood
Dimensions: —
Floor Type: Hardwood
Full Bathrooms: 4
Bathroom Amenities: Whirlpool
Bathroom in Basement: 1
Rooms: Recreation Room,Enclosed Porch Heated
Basement Description: Finished,Exterior Access
Other Specifics
| 2 | |
| Concrete Perimeter | |
| Asphalt | |
| Deck, Patio, Above Ground Pool | |
| Fenced Yard | |
| 101 X 203 | |
| Unfinished | |
| Full | |
| Skylight(s), Hardwood Floors, First Floor Bedroom, First Floor Laundry, First Floor Full Bath, Walk-In Closet(s) | |
| Range, Dishwasher, Refrigerator, Washer, Dryer, Stainless Steel Appliance(s) | |
| Not in DB | |
| Street Paved | |
| — | |
| — | |
| Wood Burning |
Tax History
| Year | Property Taxes |
|---|---|
| 2018 | $3,813 |
| 2019 | $3,372 |
Contact Agent
Nearby Similar Homes
Nearby Sold Comparables
Contact Agent
Listing Provided By
Grand Prairie Land Company

