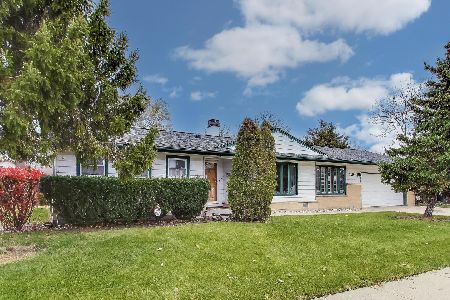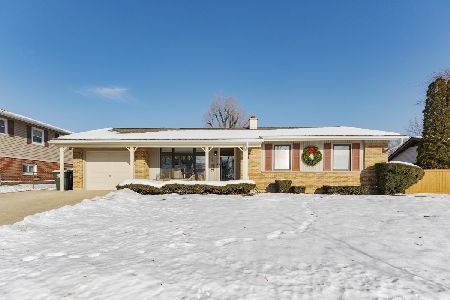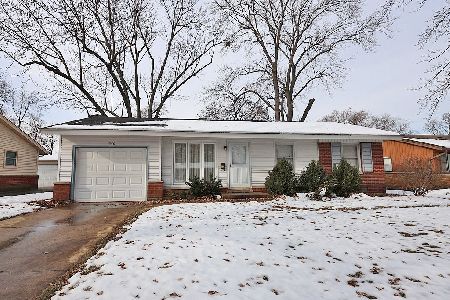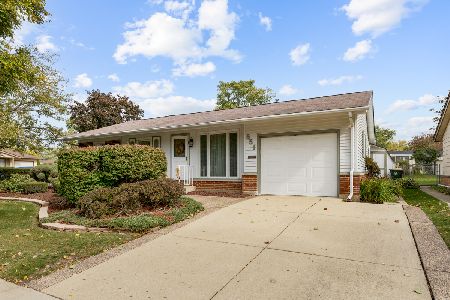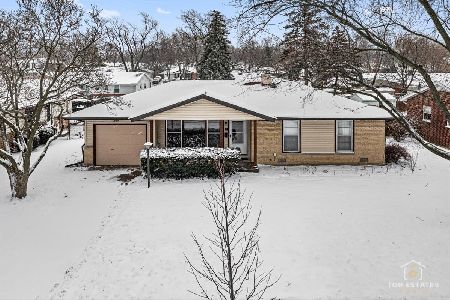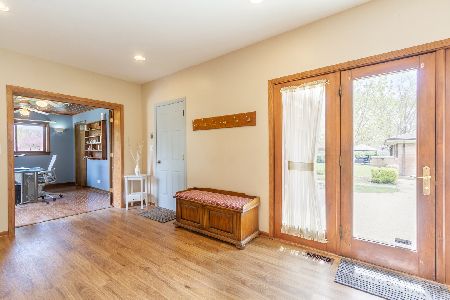532 Thorndale Avenue, Elk Grove Village, Illinois 60007
$580,000
|
Sold
|
|
| Status: | Closed |
| Sqft: | 2,683 |
| Cost/Sqft: | $216 |
| Beds: | 3 |
| Baths: | 2 |
| Year Built: | 1957 |
| Property Taxes: | $4,914 |
| Days On Market: | 862 |
| Lot Size: | 0,46 |
Description
** SOLD IN PLN ** Resort style living right here in the suburbs!! From the moment you step into this beautifully decorated, 4-bedroom 2-bathroom ranch home, you'll fall in love. Nice open floor plan ~ perfect for entertaining! Formal living room and dining room with newly finished hard wood floors and floor-to-ceiling windows. Wood burning fireplace in living room which was recently swept and a had new damper installed. Gorgeous full bath with fabulous granite sink top, free-sanding tub and walk-in shower ~ straight out of a magazine. Beautiful kitchen with island seating, granite counter-tops, and all stainless appliances just a couple years old ~ including a double oven! Step-down family room with bar area opens to sliders leading to the sun room. Sky lights in kitchen and family room. Newly finished basement with 4th bedroom and full bathroom. Window treatments in kitchen, bathroom and sun-room in 2019. Humidifier, whole-house water filtration system and washer/dryer new in 2017. Water softener from 2021. Hot water heater 2019. Tear-off roof from 2017. Sump pump 2022. You'll love entertaining with the indoor/outdoor screened in-sunroom which leads out to your pristine in-ground pool (with newer pump). Pool heater and vacuum from 2018. Newer removable sentry-brand pool safety mesh fence with lock gate. Lots of table space on the spacious patio -- room to host a lovely outdoor party! Have a relaxing evening in the screened-in gazebo with fire table. All this is nestled on over a 1/2 acre lot! Coded secure door to garage. Fully-fenced yard. Large shed which houses the pool pump, heater and equipment. Lots of fun pool rafts/toys can be included. This is a must see!
Property Specifics
| Single Family | |
| — | |
| — | |
| 1957 | |
| — | |
| — | |
| No | |
| 0.46 |
| Cook | |
| — | |
| 0 / Not Applicable | |
| — | |
| — | |
| — | |
| 11894410 | |
| 08284060170000 |
Nearby Schools
| NAME: | DISTRICT: | DISTANCE: | |
|---|---|---|---|
|
Grade School
Clearmont Elementary School |
59 | — | |
|
Middle School
Grove Junior High School |
59 | Not in DB | |
|
High School
Elk Grove High School |
214 | Not in DB | |
Property History
| DATE: | EVENT: | PRICE: | SOURCE: |
|---|---|---|---|
| 23 Oct, 2023 | Sold | $580,000 | MRED MLS |
| 29 Sep, 2023 | Under contract | $580,000 | MRED MLS |
| 22 Sep, 2023 | Listed for sale | $580,000 | MRED MLS |











Room Specifics
Total Bedrooms: 4
Bedrooms Above Ground: 3
Bedrooms Below Ground: 1
Dimensions: —
Floor Type: —
Dimensions: —
Floor Type: —
Dimensions: —
Floor Type: —
Full Bathrooms: 2
Bathroom Amenities: —
Bathroom in Basement: 1
Rooms: —
Basement Description: Finished
Other Specifics
| 2 | |
| — | |
| — | |
| — | |
| — | |
| 20200 | |
| — | |
| — | |
| — | |
| — | |
| Not in DB | |
| — | |
| — | |
| — | |
| — |
Tax History
| Year | Property Taxes |
|---|---|
| 2023 | $4,914 |
Contact Agent
Nearby Similar Homes
Nearby Sold Comparables
Contact Agent
Listing Provided By
Keller Williams Realty Ptnr,LL

