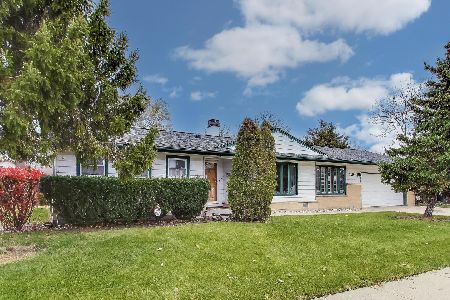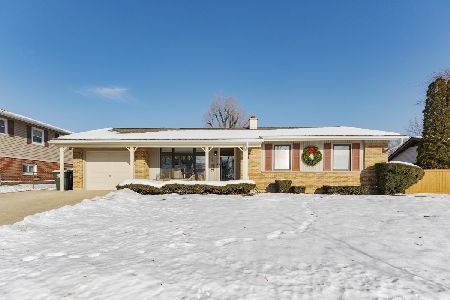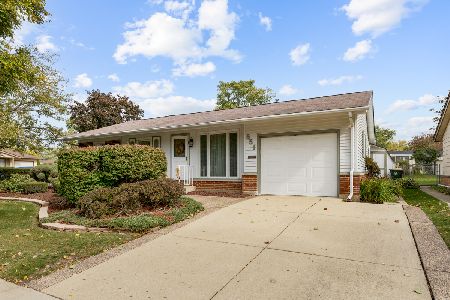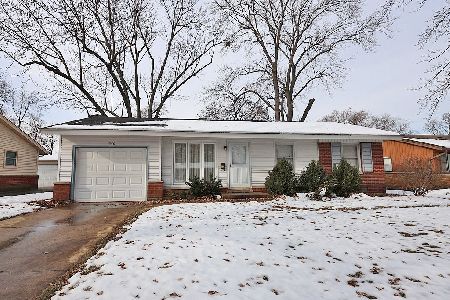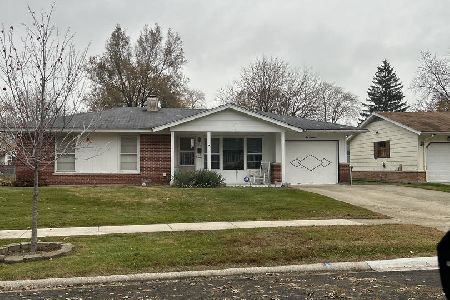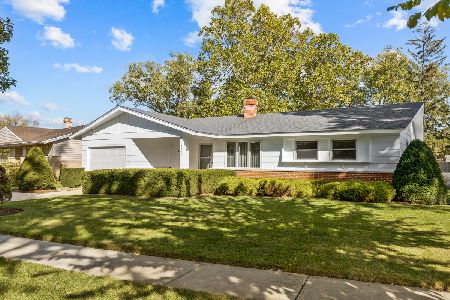515 Thorndale Avenue, Elk Grove Village, Illinois 60007
$250,000
|
Sold
|
|
| Status: | Closed |
| Sqft: | 2,536 |
| Cost/Sqft: | $106 |
| Beds: | 3 |
| Baths: | 3 |
| Year Built: | 1957 |
| Property Taxes: | $3,813 |
| Days On Market: | 2819 |
| Lot Size: | 0,46 |
Description
INCREDIBLE VALUE FOR THE AREA.... Price reflects the condition but a fabulous deal for someone with vision. This ranch home also had an addition which included a family room and master suite as well as a first floor laundry and a powder room, master bath addition,expanding it's size significantly. Larger than it looks from the outside. HUGE YARD Home did have a kitchen remodel about 15/20 years ago when the addition was put on but the hall bath is original. Most of the flooring has been removed. Home is sold AS IS which means all the items inside and outside it will remain so please figure that when presenting an offer. It needs work but the price reflects this. Cash buyer only.
Property Specifics
| Single Family | |
| — | |
| Ranch | |
| 1957 | |
| Partial | |
| — | |
| No | |
| 0.46 |
| Cook | |
| — | |
| 0 / Not Applicable | |
| None | |
| Private Well | |
| Public Sewer | |
| 09949983 | |
| 08284070030000 |
Nearby Schools
| NAME: | DISTRICT: | DISTANCE: | |
|---|---|---|---|
|
Grade School
Clearmont Elementary School |
59 | — | |
|
Middle School
Grove Junior High School |
59 | Not in DB | |
|
High School
Elk Grove High School |
214 | Not in DB | |
Property History
| DATE: | EVENT: | PRICE: | SOURCE: |
|---|---|---|---|
| 31 May, 2018 | Sold | $250,000 | MRED MLS |
| 15 May, 2018 | Under contract | $270,000 | MRED MLS |
| 14 May, 2018 | Listed for sale | $270,000 | MRED MLS |
| 1 Nov, 2019 | Sold | $360,000 | MRED MLS |
| 12 Sep, 2019 | Under contract | $369,000 | MRED MLS |
| — | Last price change | $379,000 | MRED MLS |
| 1 Jun, 2019 | Listed for sale | $410,000 | MRED MLS |
Room Specifics
Total Bedrooms: 3
Bedrooms Above Ground: 3
Bedrooms Below Ground: 0
Dimensions: —
Floor Type: Carpet
Dimensions: —
Floor Type: Carpet
Full Bathrooms: 3
Bathroom Amenities: —
Bathroom in Basement: 0
Rooms: No additional rooms
Basement Description: Unfinished
Other Specifics
| 2 | |
| Concrete Perimeter | |
| Asphalt | |
| Deck | |
| — | |
| 101 X 203 | |
| Unfinished | |
| Full | |
| First Floor Bedroom, First Floor Laundry, First Floor Full Bath | |
| Range, Dishwasher, Refrigerator | |
| Not in DB | |
| Street Paved | |
| — | |
| — | |
| Wood Burning |
Tax History
| Year | Property Taxes |
|---|---|
| 2018 | $3,813 |
| 2019 | $3,372 |
Contact Agent
Nearby Similar Homes
Nearby Sold Comparables
Contact Agent
Listing Provided By
Grand Prairie Land Company

