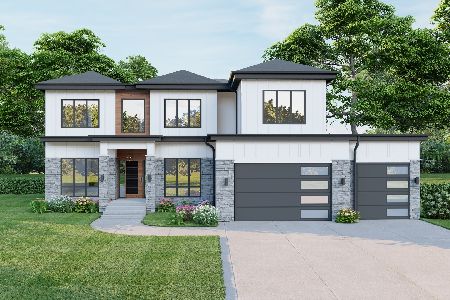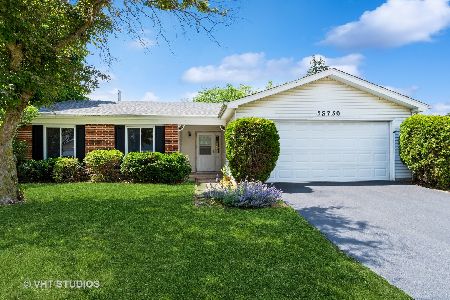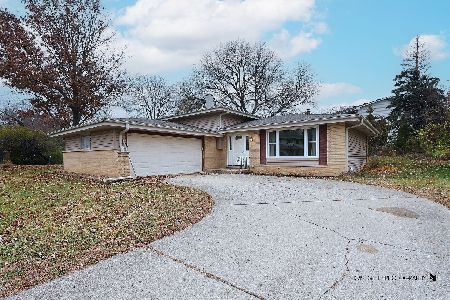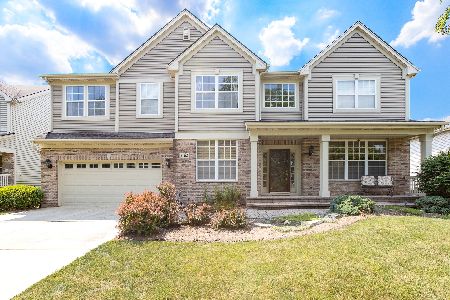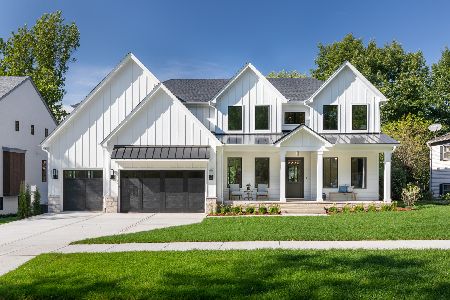5150 Burnham Street, Lisle, Illinois 60532
$761,762
|
Sold
|
|
| Status: | Closed |
| Sqft: | 3,896 |
| Cost/Sqft: | $173 |
| Beds: | 4 |
| Baths: | 5 |
| Year Built: | 2000 |
| Property Taxes: | $14,617 |
| Days On Market: | 474 |
| Lot Size: | 0,29 |
Description
This lovely home in Peach Creek gives you a warm welcome when you walk into the grand foyer. This beautiful east-facing 4 bedroom + 4.5 bathroom home has over 5,300 sf of total living space! The eat-in kitchen features tons of cabinets, Corian countertops and an island. It opens to the two-story expansive family room with a cozy fireplace. The first floor features a private office, a bedroom with adjacent full bathroom, perfect for in-law suite, au pair or extra office. Upstairs features three additional bedrooms, an incredible loft space, and an expansive owner's suite with two walk-in closets and large bathroom with soaking tub. Ginormous finished basement features a full bathroom, tall ceilings, tons of open space and storage. Lovely private backyard with a patio providing outdoor gathering space, and enjoy relaxing sounds from the serene water features. NEW: interior freshly painted (2024); washer (2019); hot water heater (2016). Great location, minutes from downtown Lisle and Naperville and easy access to shopping, and a commuter's dream to the Metra. Naperville District 203 schools; Steeple Run Elementary, Jefferson JHS and Naperville North. Move right in and enjoy!
Property Specifics
| Single Family | |
| — | |
| — | |
| 2000 | |
| — | |
| — | |
| No | |
| 0.29 |
| — | |
| Peach Creek | |
| 165 / Quarterly | |
| — | |
| — | |
| — | |
| 12182189 | |
| 0808402029 |
Nearby Schools
| NAME: | DISTRICT: | DISTANCE: | |
|---|---|---|---|
|
Grade School
Steeple Run Elementary School |
203 | — | |
|
Middle School
Jefferson Junior High School |
203 | Not in DB | |
|
High School
Naperville North High School |
203 | Not in DB | |
Property History
| DATE: | EVENT: | PRICE: | SOURCE: |
|---|---|---|---|
| 8 Nov, 2024 | Sold | $761,762 | MRED MLS |
| 14 Oct, 2024 | Under contract | $675,000 | MRED MLS |
| 10 Oct, 2024 | Listed for sale | $675,000 | MRED MLS |
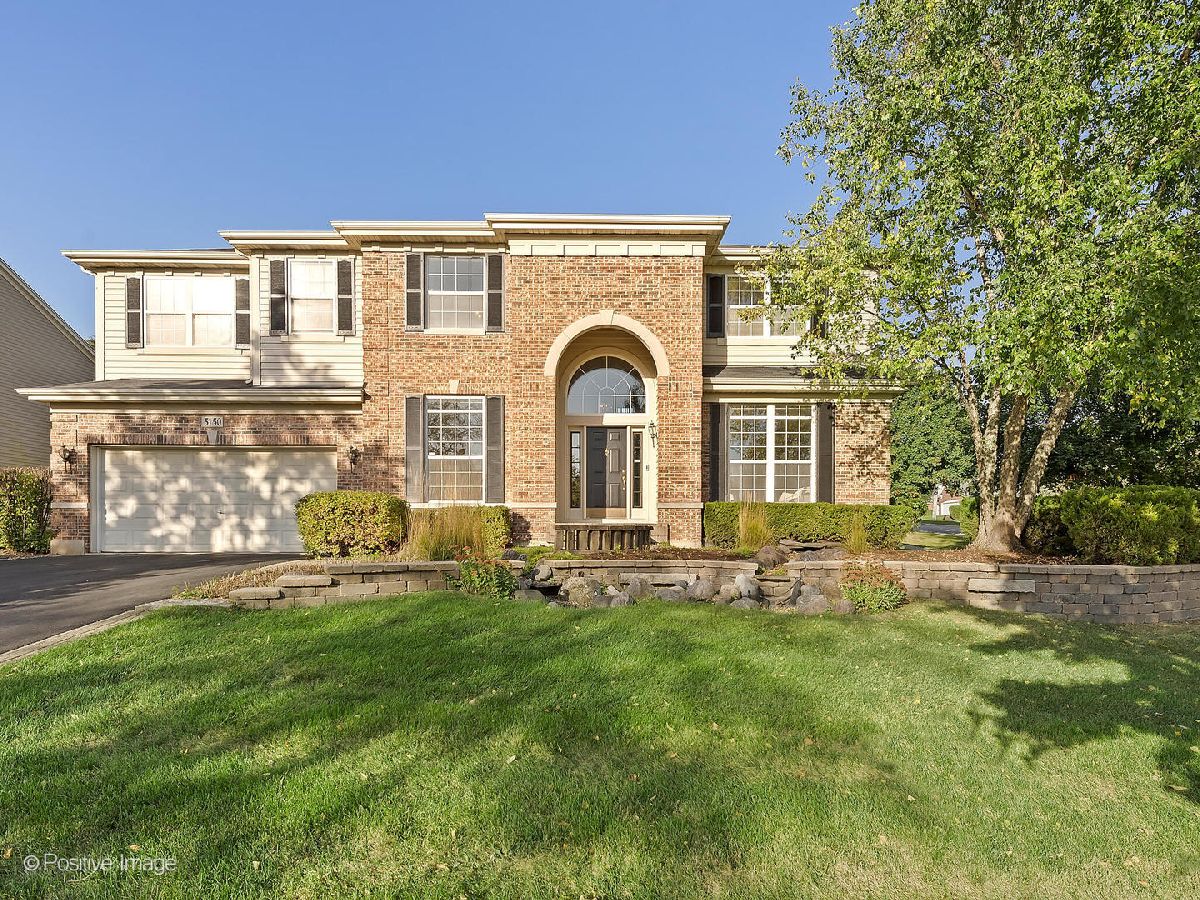


























Room Specifics
Total Bedrooms: 4
Bedrooms Above Ground: 4
Bedrooms Below Ground: 0
Dimensions: —
Floor Type: —
Dimensions: —
Floor Type: —
Dimensions: —
Floor Type: —
Full Bathrooms: 5
Bathroom Amenities: Whirlpool,Separate Shower
Bathroom in Basement: 1
Rooms: —
Basement Description: Finished
Other Specifics
| 2 | |
| — | |
| Asphalt | |
| — | |
| — | |
| 86X130X96X120 | |
| — | |
| — | |
| — | |
| — | |
| Not in DB | |
| — | |
| — | |
| — | |
| — |
Tax History
| Year | Property Taxes |
|---|---|
| 2024 | $14,617 |
Contact Agent
Nearby Similar Homes
Nearby Sold Comparables
Contact Agent
Listing Provided By
Keller Williams Premiere Properties



