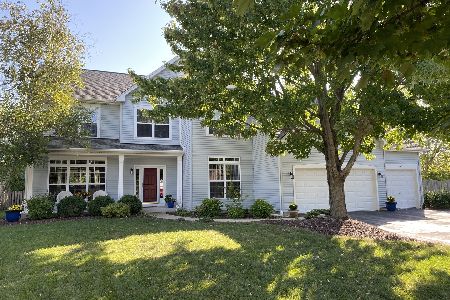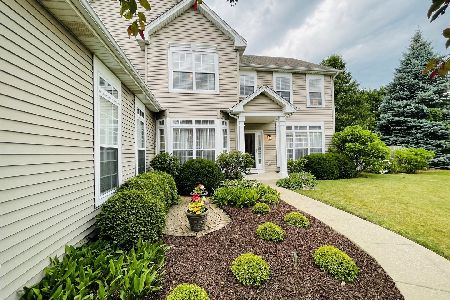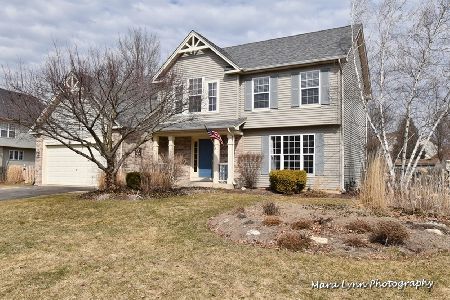516 Clearwater Lane, Oswego, Illinois 60543
$307,000
|
Sold
|
|
| Status: | Closed |
| Sqft: | 2,970 |
| Cost/Sqft: | $108 |
| Beds: | 4 |
| Baths: | 4 |
| Year Built: | 2002 |
| Property Taxes: | $8,988 |
| Days On Market: | 2107 |
| Lot Size: | 0,24 |
Description
This is a move in ready home, contact your Realtor for the list of over $80k of Improvements and upgrades. The Eastland is the largest Model in the River Run subdivision. Upgrades and Features of this amazing home, includes a New Roof installed 4/2020, Possibility of a 5th bedroom in the basement. Ground Floor Bedroom with full bath. Newer GE Appliances and Wine Cooler. Volume Ceilings, Custom Crown Molding, Trim and Woodwork. Master Bedroom sitting area with Flat Screen TV included. Finished Basement with Half Bath, Built in Bar, Sink & Microwave included. 3 car Heated Garage with Air Compressor included. Fenced Yard with double Gate entry, Large Concrete Patio and Brick Paver walkway. Hardwood Flooring. Newer 70 Gal Water Heater. 10x10 Tuff Shed Included.
Property Specifics
| Single Family | |
| — | |
| — | |
| 2002 | |
| Full | |
| THE EASTLAND | |
| No | |
| 0.24 |
| Kendall | |
| River Run | |
| 208 / Annual | |
| None | |
| Lake Michigan | |
| Public Sewer | |
| 10694298 | |
| 0318218033 |
Nearby Schools
| NAME: | DISTRICT: | DISTANCE: | |
|---|---|---|---|
|
Grade School
Fox Chase Elementary School |
308 | — | |
|
Middle School
Thompson Junior High School |
308 | Not in DB | |
|
High School
Oswego High School |
308 | Not in DB | |
Property History
| DATE: | EVENT: | PRICE: | SOURCE: |
|---|---|---|---|
| 17 Jul, 2020 | Sold | $307,000 | MRED MLS |
| 10 Jun, 2020 | Under contract | $319,500 | MRED MLS |
| — | Last price change | $322,500 | MRED MLS |
| 20 Apr, 2020 | Listed for sale | $326,500 | MRED MLS |
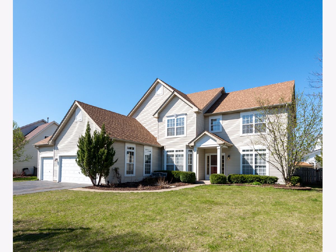
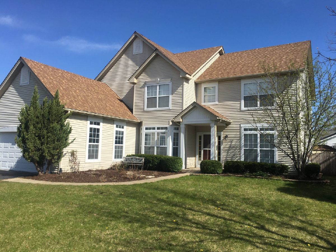
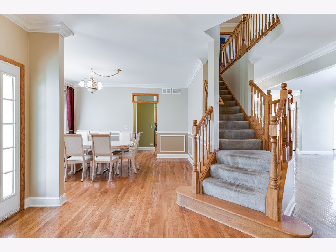
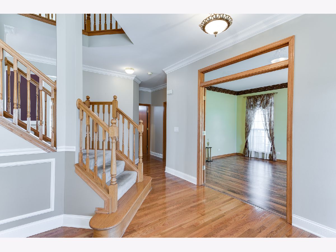
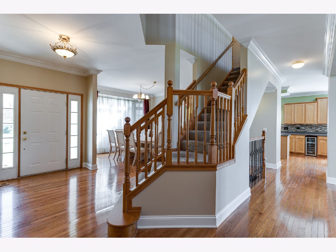
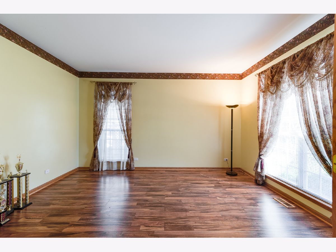
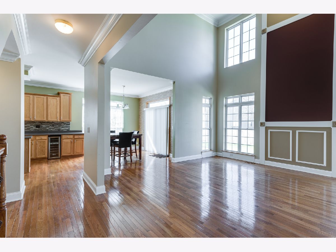
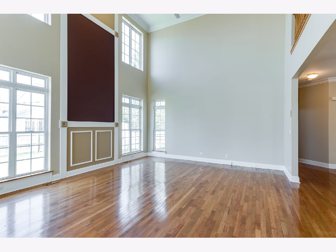
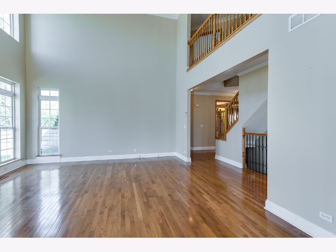
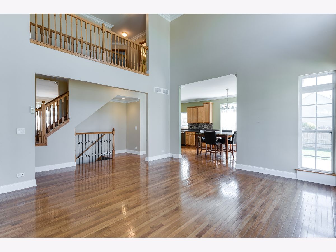
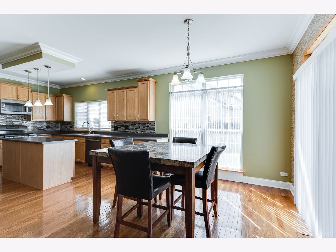
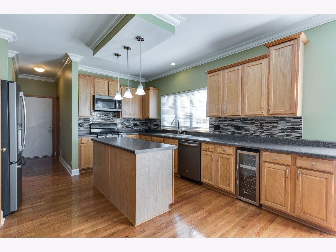
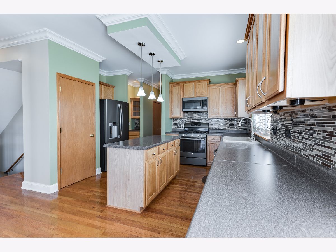
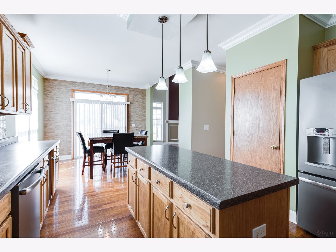
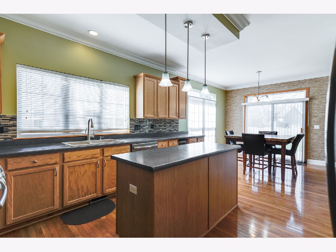
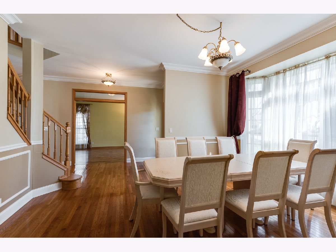
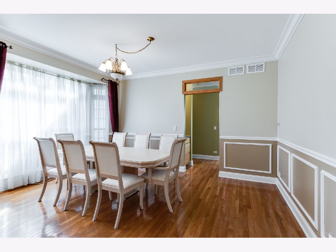
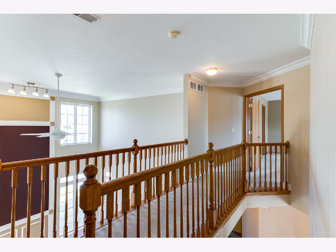
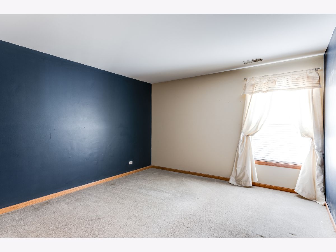
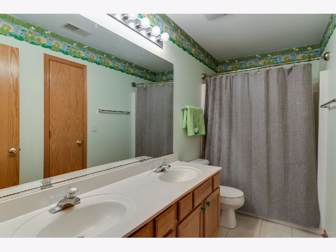
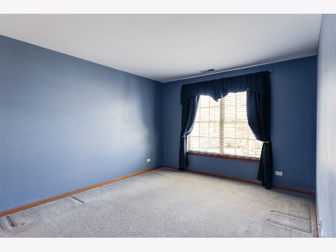
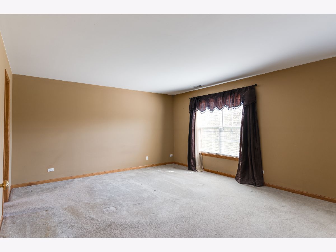
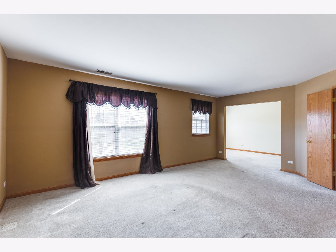
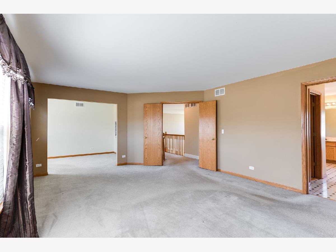
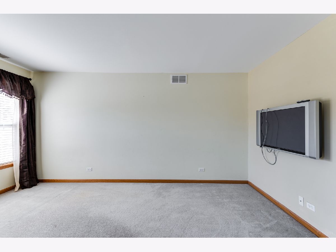
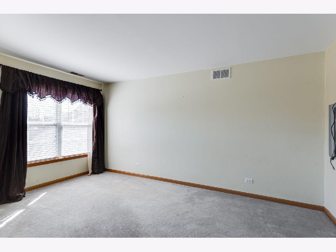
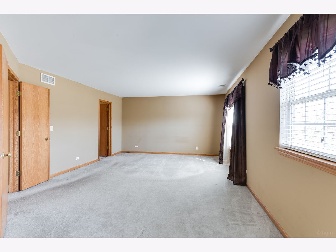
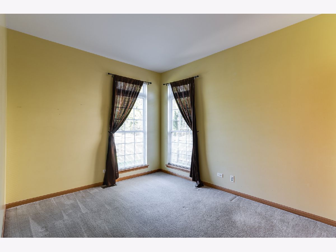
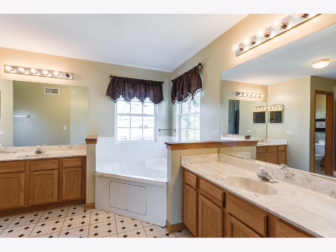
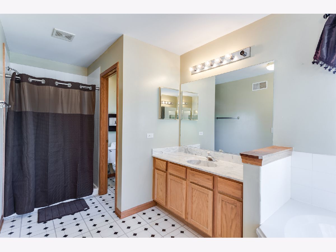
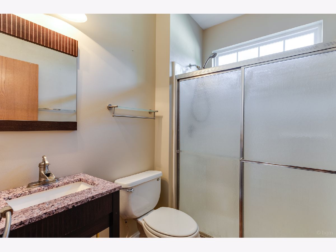
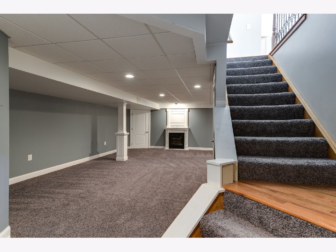
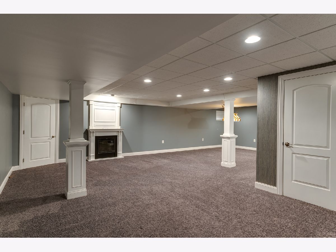
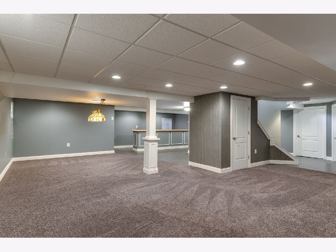
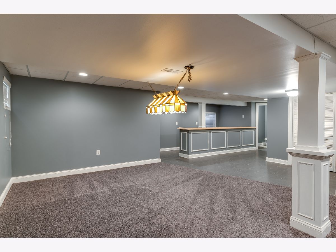
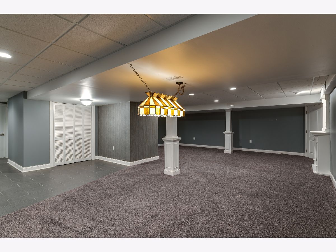
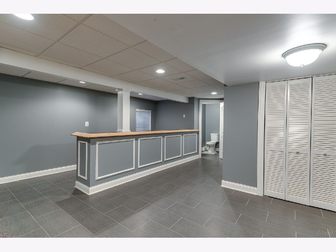
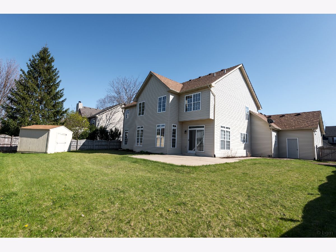
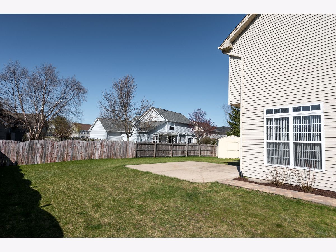
Room Specifics
Total Bedrooms: 4
Bedrooms Above Ground: 4
Bedrooms Below Ground: 0
Dimensions: —
Floor Type: Carpet
Dimensions: —
Floor Type: Carpet
Dimensions: —
Floor Type: Carpet
Full Bathrooms: 4
Bathroom Amenities: Double Sink,Soaking Tub
Bathroom in Basement: 1
Rooms: Sitting Room
Basement Description: Finished
Other Specifics
| 3 | |
| Concrete Perimeter | |
| Asphalt | |
| Patio, Workshop | |
| Fenced Yard,Landscaped | |
| 85 X 126 | |
| — | |
| Full | |
| Vaulted/Cathedral Ceilings, Bar-Wet, Hardwood Floors, Wood Laminate Floors, First Floor Bedroom, In-Law Arrangement, First Floor Laundry, First Floor Full Bath, Built-in Features, Walk-In Closet(s) | |
| Range, Microwave, Dishwasher, Refrigerator, Wine Refrigerator | |
| Not in DB | |
| — | |
| — | |
| — | |
| — |
Tax History
| Year | Property Taxes |
|---|---|
| 2020 | $8,988 |
Contact Agent
Nearby Similar Homes
Nearby Sold Comparables
Contact Agent
Listing Provided By
john greene, Realtor








