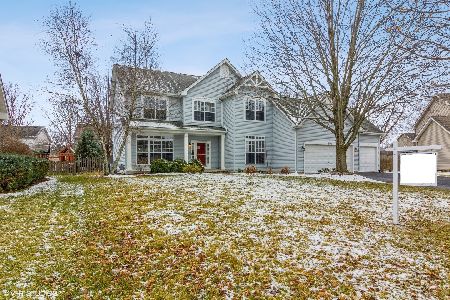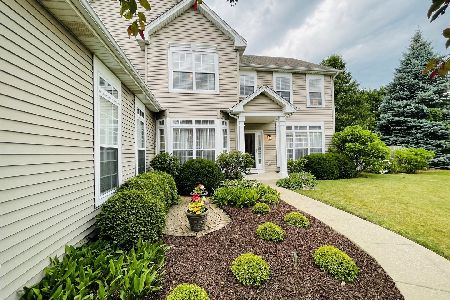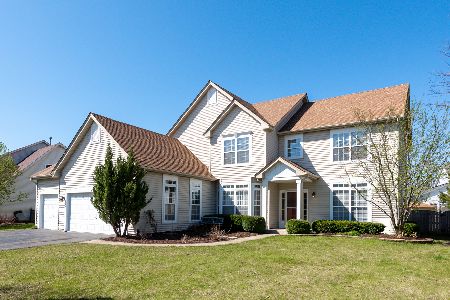611 Highview Court, Oswego, Illinois 60543
$400,000
|
Sold
|
|
| Status: | Closed |
| Sqft: | 4,312 |
| Cost/Sqft: | $93 |
| Beds: | 4 |
| Baths: | 4 |
| Year Built: | 2001 |
| Property Taxes: | $8,220 |
| Days On Market: | 1582 |
| Lot Size: | 0,27 |
Description
Welcome to 611 Highview Court. 5 Bedrooms, 3.5 Bathrooms with a FULL FINISHED Basement. Walk in to the large foyer and be greeted with 9 foot ceilings, re-finished hardwood flooring and home office. Kitchen comes complete with NEW granite, NEW glass tile back splash, NEW farm sink, NEW Bosch Dishwasher, NEW light fixtures, 6 foot island and pantry. Living room with cherry wood built in cabinetry perfectly trimmed with granite. Dining room with 8 inch crown molding and wainscoting. Master en-suite with HUGE walk in closet, separate shower and double sinks. Large secondary bedrooms with closet organizers. Full finished basement with two bedrooms, full bathroom, family room, game room, kitchenette and storage space. The back yard is your very own private oasis and offers 660 square feet of stamped concrete patio space. The aluminum pergola is maintenance free. The Fully fenced back yard and 3 car garage round out this amazing home. HOME IS SPOTLESS! Minutes from downtown shopping, dining and entertainment.
Property Specifics
| Single Family | |
| — | |
| — | |
| 2001 | |
| Full | |
| — | |
| No | |
| 0.27 |
| Kendall | |
| River Run | |
| 300 / Annual | |
| Other | |
| Public | |
| Public Sewer | |
| 11231090 | |
| 0318218025 |
Property History
| DATE: | EVENT: | PRICE: | SOURCE: |
|---|---|---|---|
| 2 Nov, 2021 | Sold | $400,000 | MRED MLS |
| 3 Oct, 2021 | Under contract | $399,000 | MRED MLS |
| 27 Sep, 2021 | Listed for sale | $399,000 | MRED MLS |
| 22 Mar, 2023 | Sold | $430,000 | MRED MLS |
| 13 Feb, 2023 | Under contract | $445,000 | MRED MLS |
| 27 Jan, 2023 | Listed for sale | $445,000 | MRED MLS |
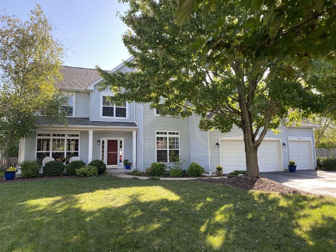
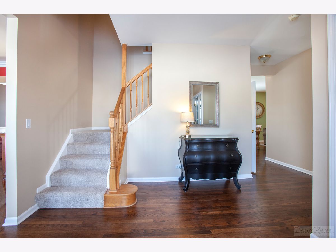
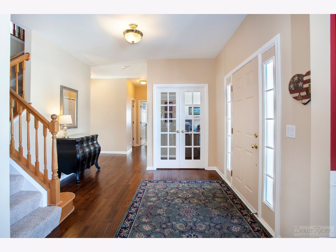
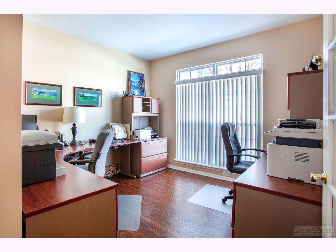
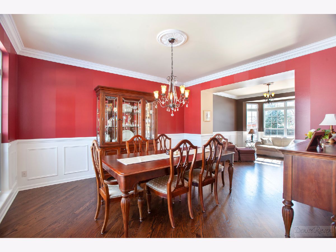
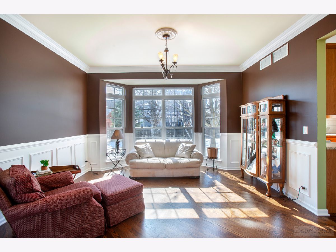
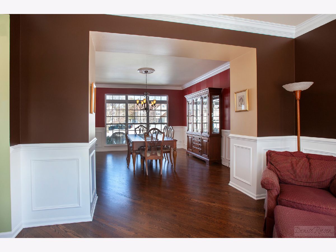
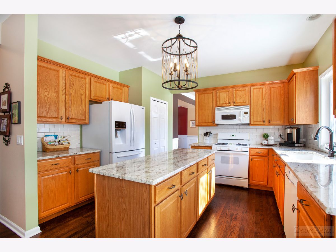
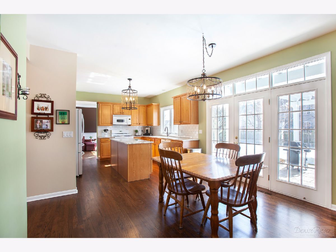
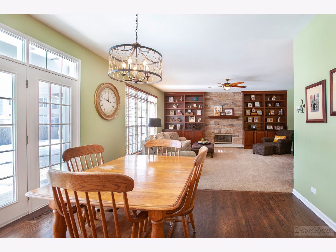
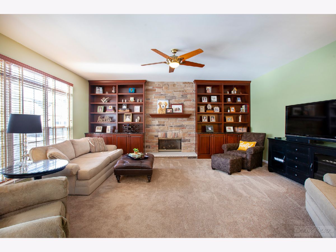
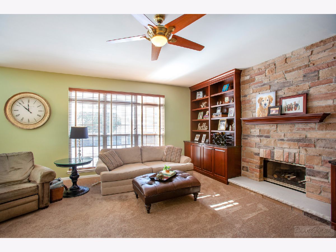
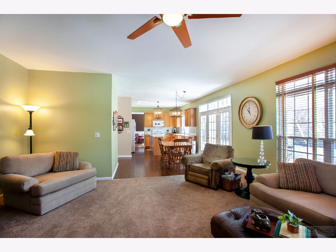
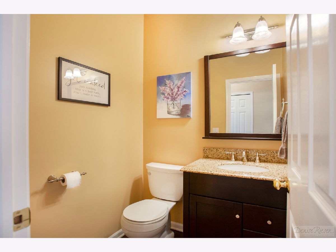
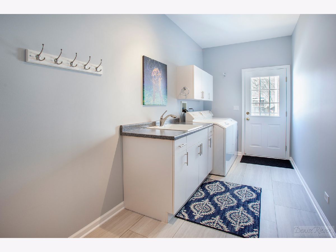
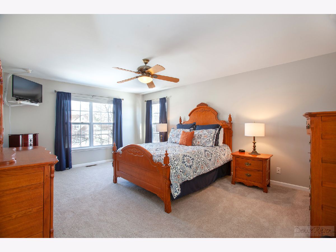
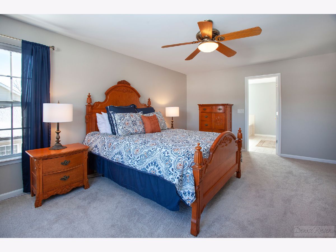
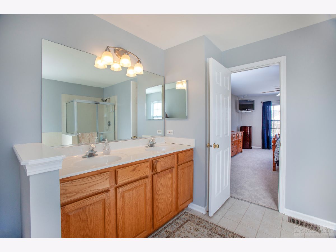
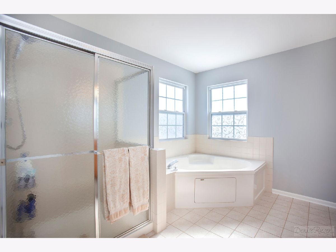
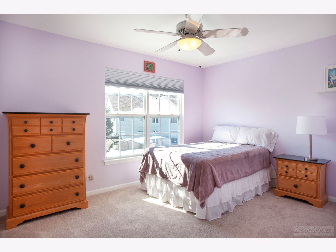
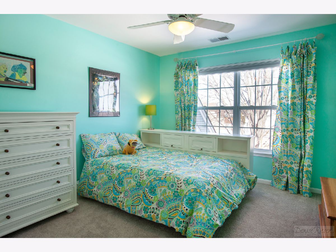
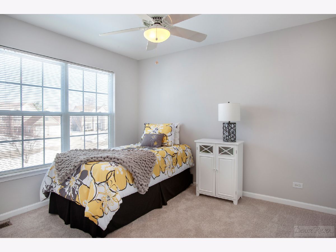
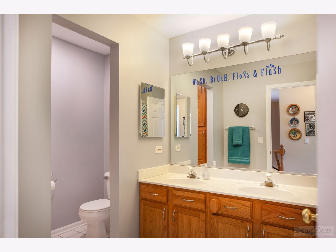
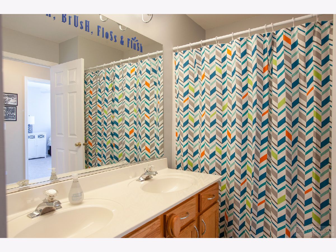
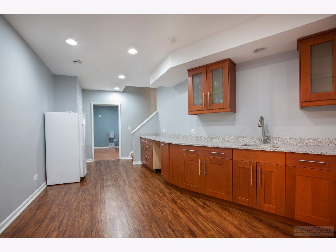
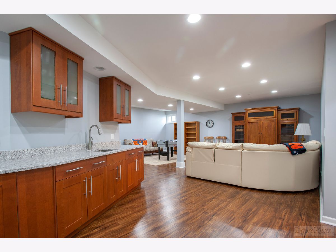
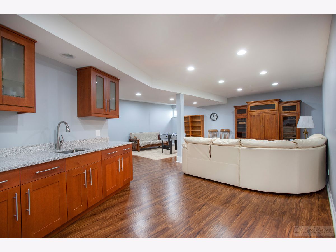
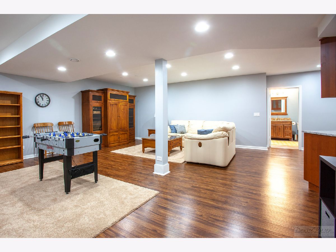
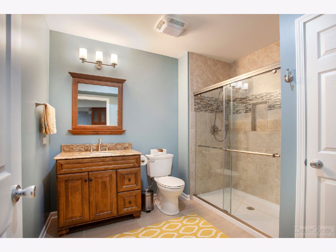
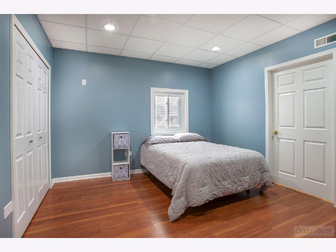
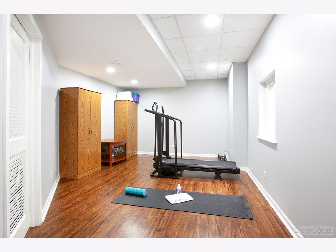
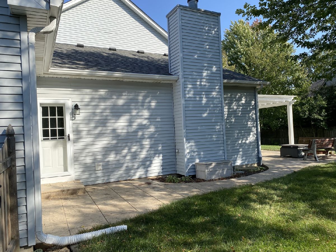
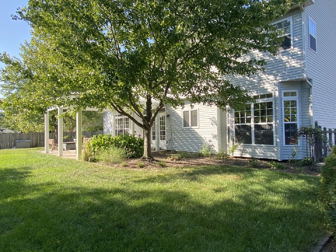
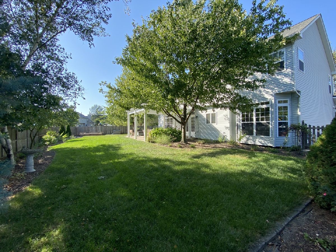
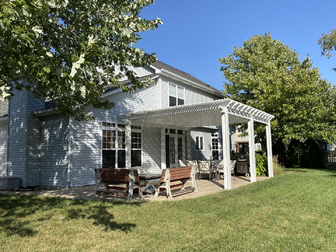
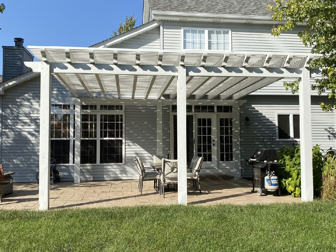
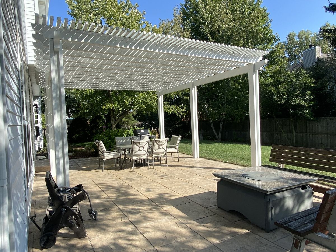
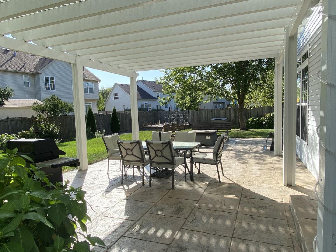
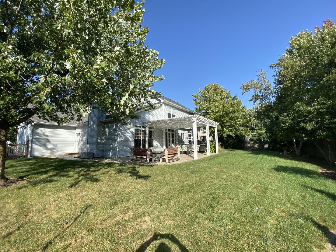
Room Specifics
Total Bedrooms: 5
Bedrooms Above Ground: 4
Bedrooms Below Ground: 1
Dimensions: —
Floor Type: —
Dimensions: —
Floor Type: —
Dimensions: —
Floor Type: —
Dimensions: —
Floor Type: —
Full Bathrooms: 4
Bathroom Amenities: Separate Shower,Double Sink
Bathroom in Basement: 1
Rooms: Bedroom 5,Bonus Room,Eating Area,Office,Game Room,Sitting Room,Bonus Room,Storage,Walk In Closet
Basement Description: Finished
Other Specifics
| 3 | |
| Concrete Perimeter | |
| Asphalt | |
| Porch, Stamped Concrete Patio, Storms/Screens | |
| Cul-De-Sac,Fenced Yard | |
| 11734 | |
| — | |
| Full | |
| Hardwood Floors, First Floor Laundry, Built-in Features, Walk-In Closet(s), Ceiling - 9 Foot, Open Floorplan, Granite Counters, Separate Dining Room | |
| Range, Microwave, Dishwasher, Refrigerator, Washer, Dryer, Disposal, Water Softener | |
| Not in DB | |
| Park, Curbs, Sidewalks, Street Lights, Street Paved | |
| — | |
| — | |
| — |
Tax History
| Year | Property Taxes |
|---|---|
| 2021 | $8,220 |
| 2023 | $8,575 |
Contact Agent
Nearby Similar Homes
Nearby Sold Comparables
Contact Agent
Listing Provided By
Alliance Real Estate Group, Inc.







