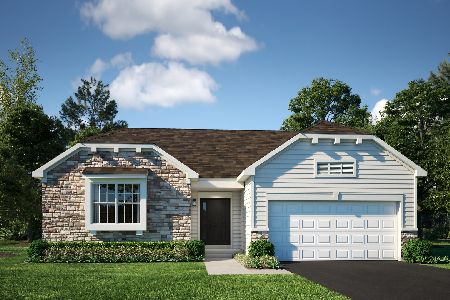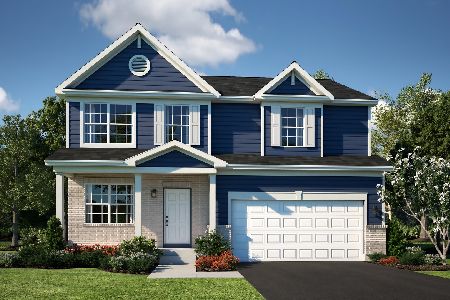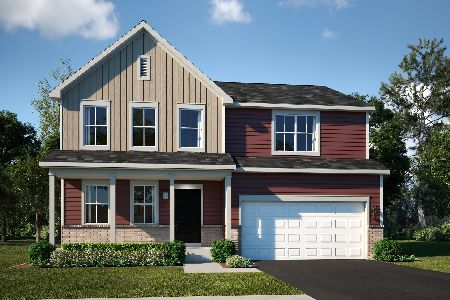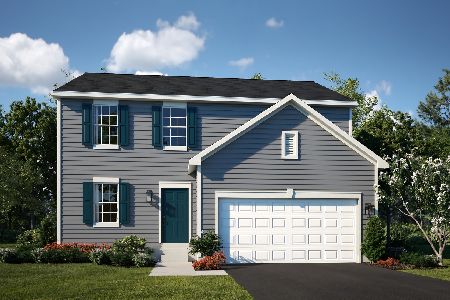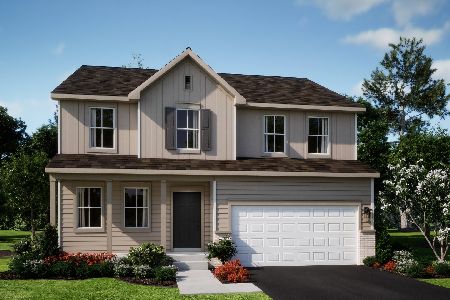516 High Street, Sycamore, Illinois 60178
$185,000
|
Sold
|
|
| Status: | Closed |
| Sqft: | 1,356 |
| Cost/Sqft: | $138 |
| Beds: | 3 |
| Baths: | 3 |
| Year Built: | 1950 |
| Property Taxes: | $5,210 |
| Days On Market: | 2641 |
| Lot Size: | 0,17 |
Description
Oh My! You wont believe the opportunity to have almost new for this price! This home was not flipped, it has been rehabbed from the wiring, plumbing, furnace, most appliances,and basement gutted and finished. 2013 Roof. A list of improvements are online with disclosures and survey. Much more space than you see from the street. Good size living room, 3 bedrooms, and a family room on main level with 1 3/4 baths. Hardwood in bedrooms and living room. The basement has an area for a bar or an office, with a larger area for another family room or recreational area. Laundry room has 1/2 bath, washer and dryer stay. Easy to view. Basement area measurements are for information only, you choose what to use each area for! (Personal items do not stay, including curtains, fireplace screen and tools, dehumidifier in basement, and all furniture and decor.) Listing office does not hold Earnest Money.
Property Specifics
| Single Family | |
| — | |
| Ranch | |
| 1950 | |
| Full | |
| — | |
| No | |
| 0.17 |
| De Kalb | |
| — | |
| 0 / Not Applicable | |
| None | |
| Public | |
| Public Sewer | |
| 10117448 | |
| 0633353002 |
Property History
| DATE: | EVENT: | PRICE: | SOURCE: |
|---|---|---|---|
| 11 Jan, 2019 | Sold | $185,000 | MRED MLS |
| 6 Nov, 2018 | Under contract | $187,500 | MRED MLS |
| 19 Oct, 2018 | Listed for sale | $187,500 | MRED MLS |
Room Specifics
Total Bedrooms: 3
Bedrooms Above Ground: 3
Bedrooms Below Ground: 0
Dimensions: —
Floor Type: Hardwood
Dimensions: —
Floor Type: Hardwood
Full Bathrooms: 3
Bathroom Amenities: —
Bathroom in Basement: 1
Rooms: Eating Area,Recreation Room,Play Room,Other Room
Basement Description: Partially Finished
Other Specifics
| 1 | |
| — | |
| — | |
| — | |
| — | |
| 70 X 96 | |
| — | |
| None | |
| Hardwood Floors, First Floor Bedroom, First Floor Full Bath | |
| Microwave, Dishwasher, Refrigerator, Washer, Dryer, Disposal, Stainless Steel Appliance(s), Cooktop, Built-In Oven, Range Hood | |
| Not in DB | |
| Sidewalks, Street Lights, Street Paved | |
| — | |
| — | |
| Wood Burning |
Tax History
| Year | Property Taxes |
|---|---|
| 2019 | $5,210 |
Contact Agent
Nearby Similar Homes
Nearby Sold Comparables
Contact Agent
Listing Provided By
Willow Real Estate, Inc


