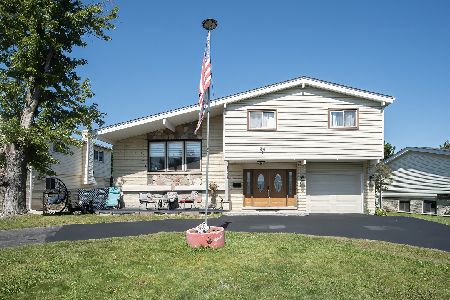516 Huber Lane, Glenview, Illinois 60025
$860,000
|
Sold
|
|
| Status: | Closed |
| Sqft: | 5,152 |
| Cost/Sqft: | $174 |
| Beds: | 4 |
| Baths: | 5 |
| Year Built: | 2005 |
| Property Taxes: | $22,513 |
| Days On Market: | 3417 |
| Lot Size: | 0,46 |
Description
This 2005 custom built 5,000 sq. ft. luxury residence features designer touches, lavish details & unparalleled finishes. The grand entryway draws you into a generous open-floor layout made for quality living & entertainment. An elegant living room is accompanied by a formal dining room. A beautifully appointed gourmet kitchen has high-end appliances, custom cabinetry & tons of granite counter space. The adjoining breakfast area flows through to the 2-story family room with splendid views of the picturesque backyard. The extensive outdoor deck creates a perfect setting for summer enjoyment. A mid-level master bedroom retreat with balcony has an opulent en-suite bath with a deep soaking Jacuzzi tub. The upper level features 3 BR, 2 BTH & a loft that could be converted into a 5th bedroom. The lower level consists of a huge recreation area with wet bar & full bath. 3-car attached heated garage has extra tandem spot for a 4th vehicle. This home is a true luxury you don't want to miss.
Property Specifics
| Single Family | |
| — | |
| — | |
| 2005 | |
| Full | |
| — | |
| No | |
| 0.46 |
| Cook | |
| Glenview Estates | |
| 0 / Not Applicable | |
| None | |
| Public | |
| Public Sewer | |
| 09338785 | |
| 09112010140000 |
Nearby Schools
| NAME: | DISTRICT: | DISTANCE: | |
|---|---|---|---|
|
Grade School
Washington Elementary School |
63 | — | |
|
Middle School
Gemini Junior High School |
63 | Not in DB | |
|
High School
Maine East High School |
207 | Not in DB | |
Property History
| DATE: | EVENT: | PRICE: | SOURCE: |
|---|---|---|---|
| 21 Nov, 2016 | Sold | $860,000 | MRED MLS |
| 4 Oct, 2016 | Under contract | $899,000 | MRED MLS |
| 9 Sep, 2016 | Listed for sale | $899,000 | MRED MLS |
Room Specifics
Total Bedrooms: 4
Bedrooms Above Ground: 4
Bedrooms Below Ground: 0
Dimensions: —
Floor Type: Carpet
Dimensions: —
Floor Type: Carpet
Dimensions: —
Floor Type: Carpet
Full Bathrooms: 5
Bathroom Amenities: Whirlpool,Separate Shower,Double Sink,Full Body Spray Shower
Bathroom in Basement: 1
Rooms: Breakfast Room,Office,Loft,Recreation Room,Play Room,Foyer,Utility Room-Lower Level,Balcony/Porch/Lanai,Deck
Basement Description: Finished
Other Specifics
| 3 | |
| — | |
| Brick | |
| Balcony, Deck, Patio, Brick Paver Patio | |
| Fenced Yard,Landscaped | |
| 108X183X107X190 | |
| — | |
| Full | |
| Vaulted/Cathedral Ceilings, Bar-Wet, Hardwood Floors, Heated Floors, Second Floor Laundry | |
| Double Oven, Range, Microwave, Dishwasher, Refrigerator, Washer, Dryer, Disposal, Stainless Steel Appliance(s) | |
| Not in DB | |
| — | |
| — | |
| — | |
| Wood Burning, Gas Log, Gas Starter |
Tax History
| Year | Property Taxes |
|---|---|
| 2016 | $22,513 |
Contact Agent
Nearby Similar Homes
Nearby Sold Comparables
Contact Agent
Listing Provided By
RE/MAX City











