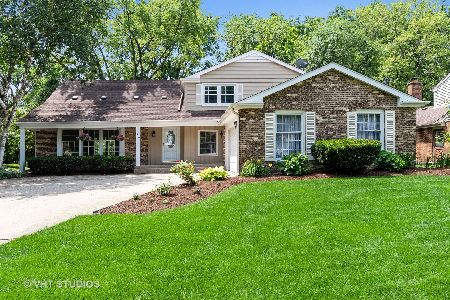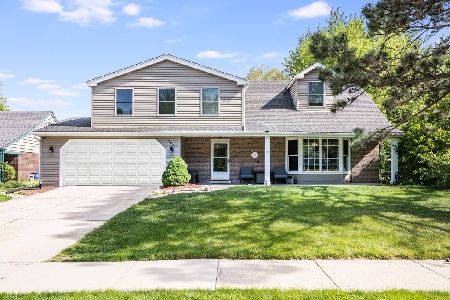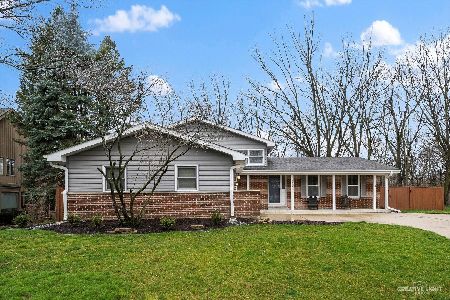524 Menominee Lane, Naperville, Illinois 60563
$399,900
|
Sold
|
|
| Status: | Closed |
| Sqft: | 2,440 |
| Cost/Sqft: | $170 |
| Beds: | 4 |
| Baths: | 3 |
| Year Built: | 1975 |
| Property Taxes: | $8,577 |
| Days On Market: | 2969 |
| Lot Size: | 0,23 |
Description
Fantastic opportunity Northside Naperville! Open foyer- Hardwood flooring! Newer carpet! Some rooms repainted! Open floor plan- large living room. Formal dining room w new fixture. Great kitchen with island, eat in space, granite countertops! Newer stainless refrigerator! Newer tile backsplash! Family room with brick fireplace, custom mantle with built ins. Pella sliding door with blinds inside leads to brick paver patio in huge yard. Den or 5th br on first floor. Upstairs 4 great sized brs with ceiling fans. Master suite with giant walk in closet (attic access). Remodeled master bath w newer vanity- shower. Hall bath w newer double vanity, bathtub/ shower. Basement has new flooring 2018, lots of storage! Windows 2006, siding 2006, Furnace, air and water heater 2016. Call Gail for details! Roof going on July 2018-radon will be remediated
Property Specifics
| Single Family | |
| — | |
| Colonial | |
| 1975 | |
| Full | |
| SHENANDOAH | |
| No | |
| 0.23 |
| Du Page | |
| Indian Hill | |
| 0 / Not Applicable | |
| None | |
| Lake Michigan | |
| Public Sewer | |
| 09812804 | |
| 0807112014 |
Nearby Schools
| NAME: | DISTRICT: | DISTANCE: | |
|---|---|---|---|
|
Grade School
Beebe Elementary School |
203 | — | |
|
Middle School
Jefferson Junior High School |
203 | Not in DB | |
|
High School
Naperville North High School |
203 | Not in DB | |
Property History
| DATE: | EVENT: | PRICE: | SOURCE: |
|---|---|---|---|
| 9 Jul, 2018 | Sold | $399,900 | MRED MLS |
| 15 Jun, 2018 | Under contract | $415,000 | MRED MLS |
| — | Last price change | $409,900 | MRED MLS |
| 5 Dec, 2017 | Listed for sale | $439,900 | MRED MLS |
Room Specifics
Total Bedrooms: 4
Bedrooms Above Ground: 4
Bedrooms Below Ground: 0
Dimensions: —
Floor Type: Carpet
Dimensions: —
Floor Type: Carpet
Dimensions: —
Floor Type: Carpet
Full Bathrooms: 3
Bathroom Amenities: —
Bathroom in Basement: 0
Rooms: Den
Basement Description: Partially Finished
Other Specifics
| 2 | |
| Concrete Perimeter | |
| Concrete | |
| Patio | |
| — | |
| 74 X 134 X 77 X 134 | |
| Unfinished | |
| Full | |
| Hardwood Floors, First Floor Bedroom | |
| Range, Microwave, Dishwasher, Refrigerator | |
| Not in DB | |
| Sidewalks, Street Lights, Street Paved | |
| — | |
| — | |
| Wood Burning |
Tax History
| Year | Property Taxes |
|---|---|
| 2018 | $8,577 |
Contact Agent
Nearby Similar Homes
Nearby Sold Comparables
Contact Agent
Listing Provided By
Coldwell Banker Residential










