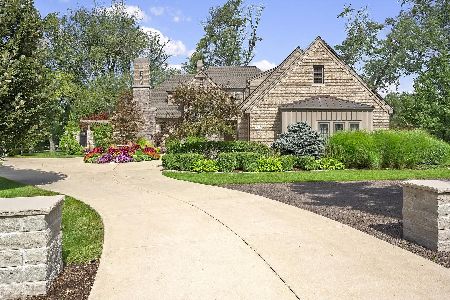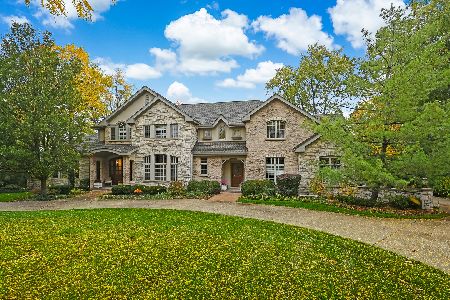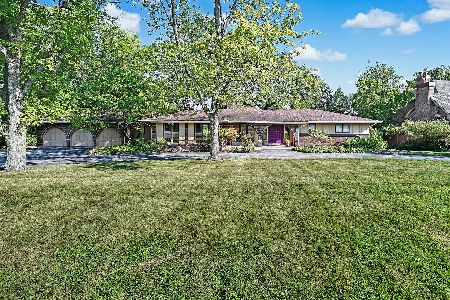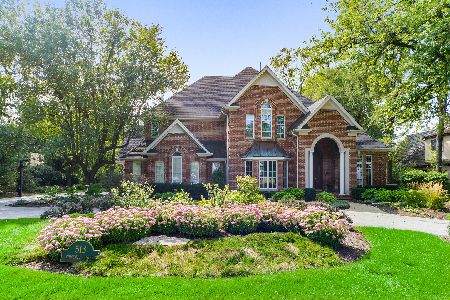516 Ridgemoor Drive, Willowbrook, Illinois 60527
$1,400,000
|
Sold
|
|
| Status: | Closed |
| Sqft: | 4,728 |
| Cost/Sqft: | $338 |
| Beds: | 4 |
| Baths: | 6 |
| Year Built: | 2007 |
| Property Taxes: | $30,402 |
| Days On Market: | 1583 |
| Lot Size: | 0,90 |
Description
Architecturally distinguished custom brick residence situated on almost an acre of beautifully landscaped grounds. Superlative quality and elegant details such as hardwood floors, leaded glass windows, classic French doors, radiant heat, a generator and 5 fireplaces. The living room features a limestone fireplace, herringbone hardwood floor, wood beams and French doors to the sun room with a fireplace, heated floor and entrance to wonderful patio with fireplace. Fabulous kitchen with commercial grade appliances, 3 dishwashers, chef's range, generous island with seating. The open dining room is perfect for gathering and opens to the vaulted screened porch. Vaulted family room with full height stone fireplace, paneling, built-in cabinetry, and additional entrance to the sun room. The private master suite is located on the first floor and has a courtyard escape and a luxurious marble bath. Pretty paneled office with bay window area and views of lovely yard and french door to sunroom and patio. The remaining bedrooms each enjoy ensuite baths. Versatile floor plan allows for wonderful choices and easy related living or guest suites. Three laundry rooms make life easy. Lower level has a spectacular pub bar, game area, second family room/billiard, media room, 5th/workout room, full bath. Gorgeous grounds, perennial beds and plenty of room for a pool! Hinsdale Central High School
Property Specifics
| Single Family | |
| — | |
| English | |
| 2007 | |
| Full | |
| — | |
| No | |
| 0.9 |
| Du Page | |
| — | |
| 0 / Not Applicable | |
| None | |
| Public | |
| Public Sewer | |
| 11220721 | |
| 0923201038 |
Nearby Schools
| NAME: | DISTRICT: | DISTANCE: | |
|---|---|---|---|
|
Grade School
Gower West Elementary School |
62 | — | |
|
Middle School
Gower Middle School |
62 | Not in DB | |
|
High School
Hinsdale Central High School |
86 | Not in DB | |
Property History
| DATE: | EVENT: | PRICE: | SOURCE: |
|---|---|---|---|
| 4 May, 2020 | Under contract | $0 | MRED MLS |
| 10 Apr, 2020 | Listed for sale | $0 | MRED MLS |
| 1 Dec, 2021 | Sold | $1,400,000 | MRED MLS |
| 29 Sep, 2021 | Under contract | $1,599,000 | MRED MLS |
| 16 Sep, 2021 | Listed for sale | $1,599,000 | MRED MLS |
| 18 Jan, 2024 | Sold | $1,650,000 | MRED MLS |
| 28 Nov, 2023 | Under contract | $1,854,000 | MRED MLS |
| 6 Oct, 2023 | Listed for sale | $1,854,000 | MRED MLS |
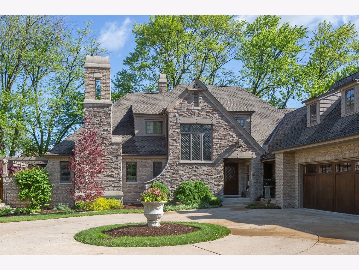
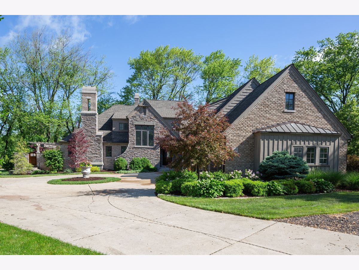
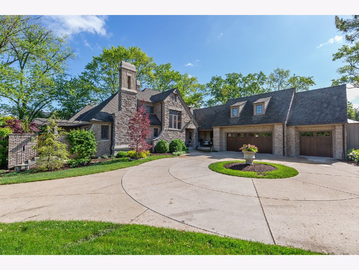
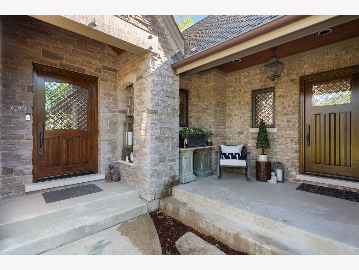
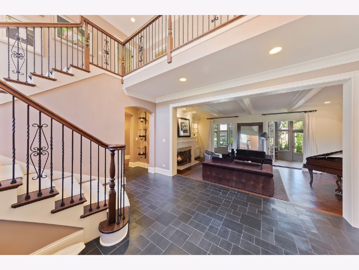
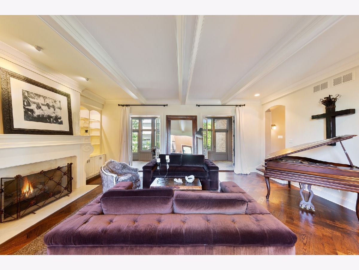
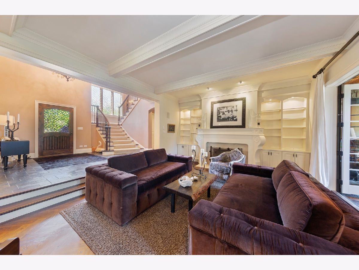
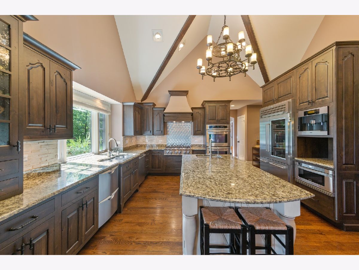
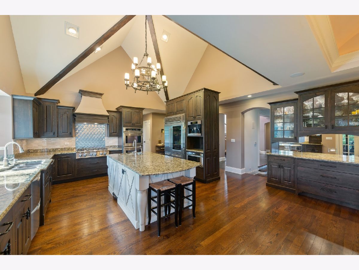
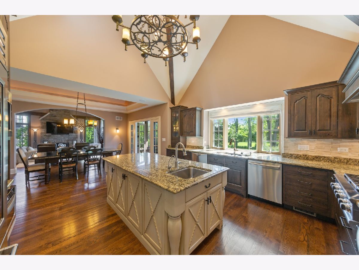
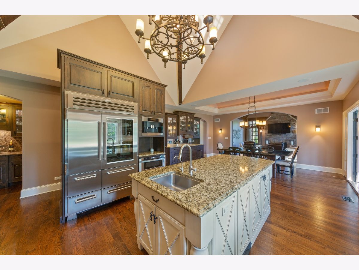
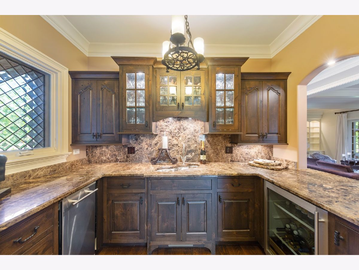
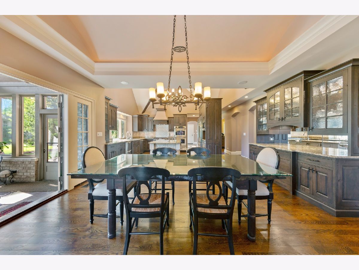
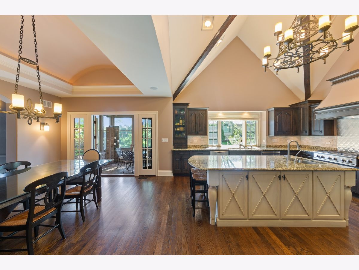
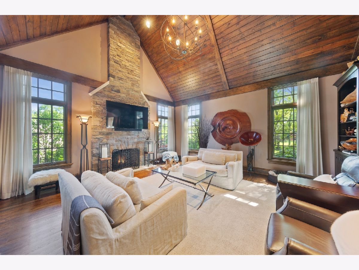
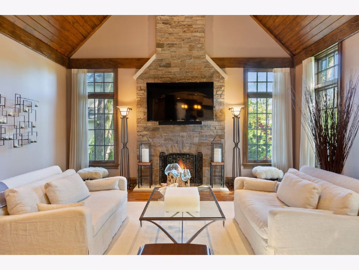
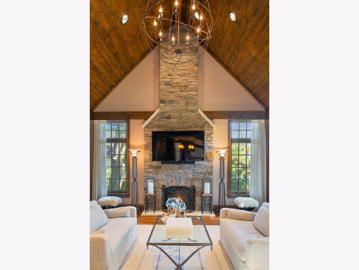
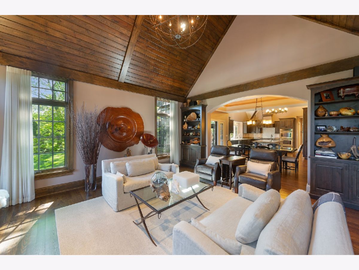
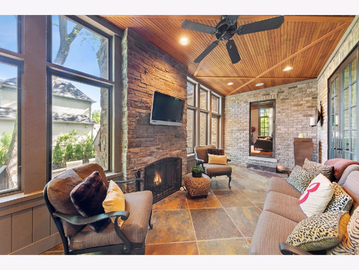
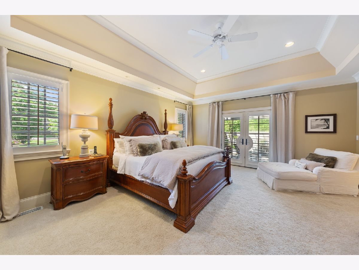
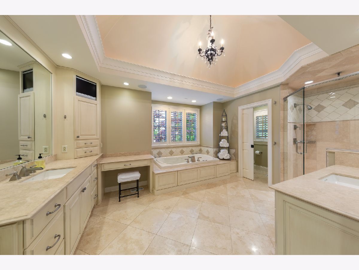
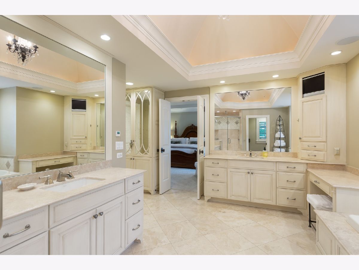
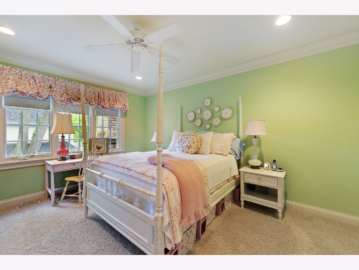
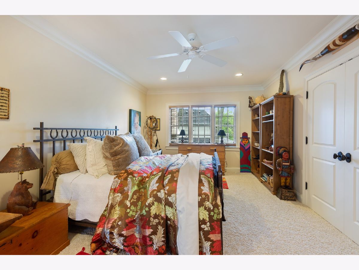
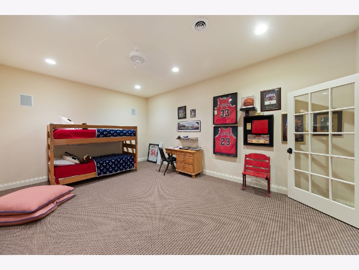
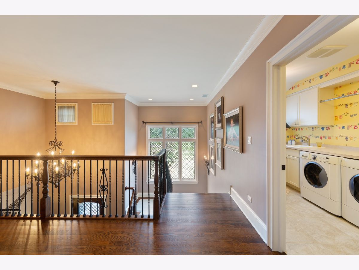
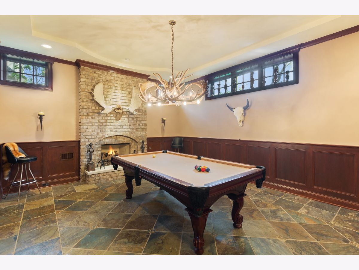
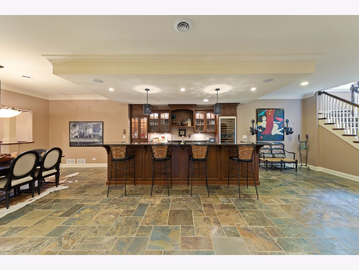
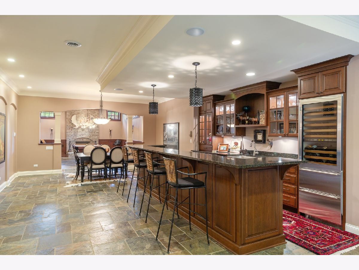
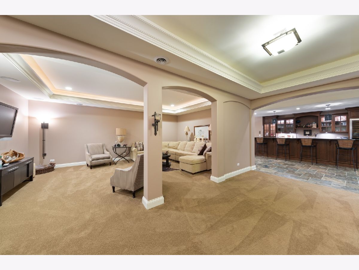
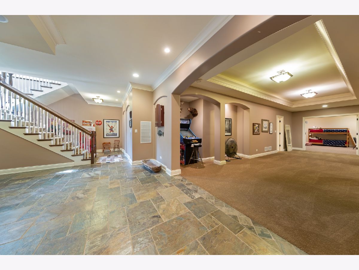
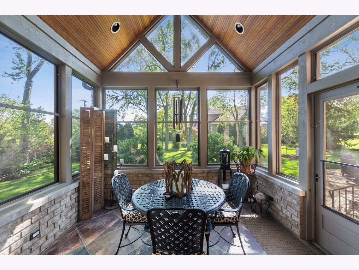
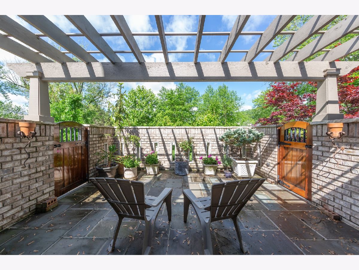
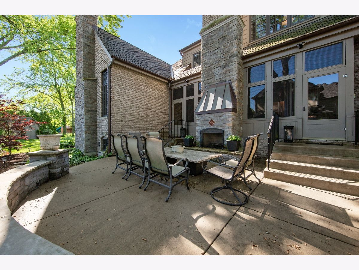
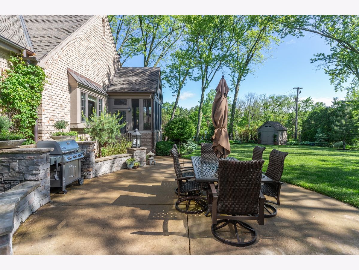
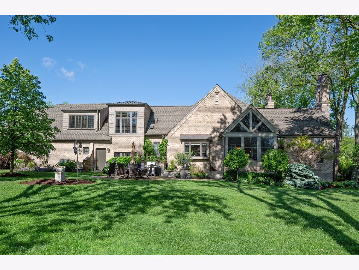
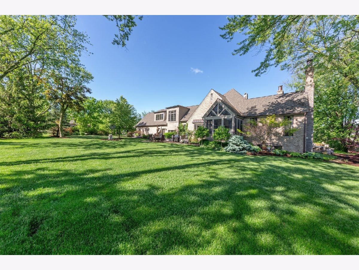
Room Specifics
Total Bedrooms: 4
Bedrooms Above Ground: 4
Bedrooms Below Ground: 0
Dimensions: —
Floor Type: Carpet
Dimensions: —
Floor Type: Carpet
Dimensions: —
Floor Type: Carpet
Full Bathrooms: 6
Bathroom Amenities: Whirlpool,Separate Shower
Bathroom in Basement: 1
Rooms: Foyer,Office,Recreation Room,Play Room,Game Room,Heated Sun Room,Screened Porch
Basement Description: Finished
Other Specifics
| 3 | |
| — | |
| Concrete,Circular | |
| Deck, Patio, Porch, Porch Screened, Fire Pit | |
| Landscaped | |
| 200 X 192 X 228 X 193 | |
| — | |
| Full | |
| Heated Floors, First Floor Bedroom, In-Law Arrangement, First Floor Laundry, Second Floor Laundry, First Floor Full Bath | |
| Double Oven, Range, Microwave, Dishwasher, High End Refrigerator, Bar Fridge, Washer, Dryer, Disposal, Trash Compactor, Wine Refrigerator | |
| Not in DB | |
| Street Lights | |
| — | |
| — | |
| Gas Starter |
Tax History
| Year | Property Taxes |
|---|---|
| 2021 | $30,402 |
| 2024 | $22,956 |
Contact Agent
Nearby Sold Comparables
Contact Agent
Listing Provided By
@properties


