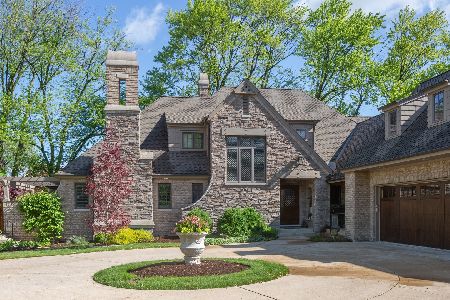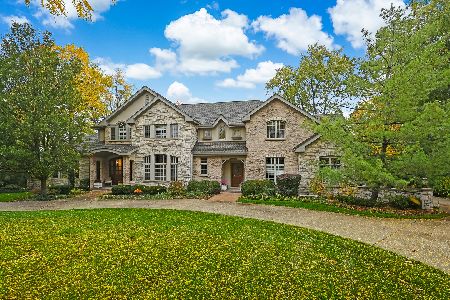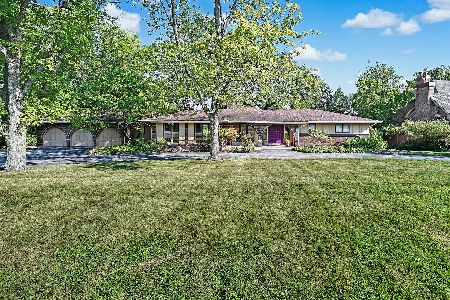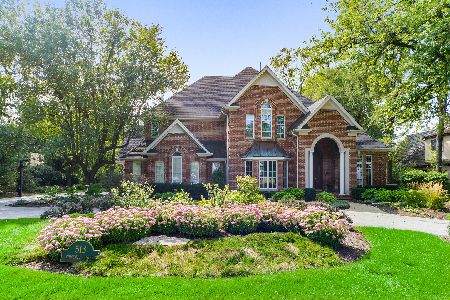516 Ridgemoor Drive, Willowbrook, Illinois 60527
$1,650,000
|
Sold
|
|
| Status: | Closed |
| Sqft: | 4,728 |
| Cost/Sqft: | $392 |
| Beds: | 4 |
| Baths: | 6 |
| Year Built: | 2007 |
| Property Taxes: | $22,956 |
| Days On Market: | 833 |
| Lot Size: | 0,90 |
Description
Custom brick home with fine finishes, set on nearly an acre of enchanting English Gardens with a harmonious blend of elegance and comfort. With its serene location, generous living spaces, and timeless designs, 516 Ridgemoor is truly a gem. First Floor Master Suite offers a beautiful private patio, tray ceiling detailing and a full bathroom spa/suite with heated floors and two walk in closets. First Floor also features a welcoming formal sitting room with a fireplace and a 3 seasons screened in porch which will be everyone's favorite space with heated floors and a fireplace. Homeowner has taken every room up a notch, adding new wood flooring, new windows, new blinds and draperies, new carpentry, new hardscape and landscape by Kings landscaping and coventry gardens and freshly painted throughout. 2 additional bedrooms upstairs. Bonus space over the garage includes a full seperate entry, office/bedroom, full bathroom and laundry room. English Lower Level offers high ceilings, natural light, heated floors, another fireplace, full wet bar with 3 wine fridges, second family room, storage room, workout space and a dream 11k built in closet room!!! Abundancy knows no bounds here; 3 laundry rooms, 5 fireplaces, multiple living spaces and all the outdoor/indoor living you could ever wish for on these beautiful wooded grounds. Hinsdale Central High School.
Property Specifics
| Single Family | |
| — | |
| — | |
| 2007 | |
| — | |
| — | |
| No | |
| 0.9 |
| Du Page | |
| — | |
| 0 / Not Applicable | |
| — | |
| — | |
| — | |
| 11866681 | |
| 0923201038 |
Nearby Schools
| NAME: | DISTRICT: | DISTANCE: | |
|---|---|---|---|
|
Grade School
Gower West Elementary School |
62 | — | |
|
Middle School
Gower Middle School |
62 | Not in DB | |
|
High School
Hinsdale Central High School |
86 | Not in DB | |
Property History
| DATE: | EVENT: | PRICE: | SOURCE: |
|---|---|---|---|
| 4 May, 2020 | Under contract | $0 | MRED MLS |
| 10 Apr, 2020 | Listed for sale | $0 | MRED MLS |
| 1 Dec, 2021 | Sold | $1,400,000 | MRED MLS |
| 29 Sep, 2021 | Under contract | $1,599,000 | MRED MLS |
| 16 Sep, 2021 | Listed for sale | $1,599,000 | MRED MLS |
| 18 Jan, 2024 | Sold | $1,650,000 | MRED MLS |
| 28 Nov, 2023 | Under contract | $1,854,000 | MRED MLS |
| 6 Oct, 2023 | Listed for sale | $1,854,000 | MRED MLS |
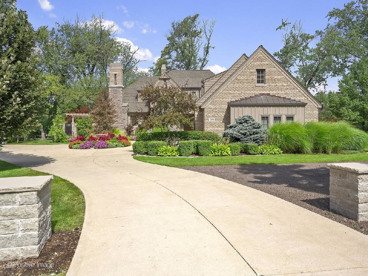
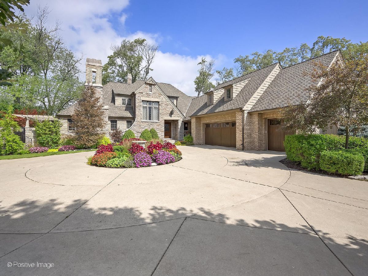
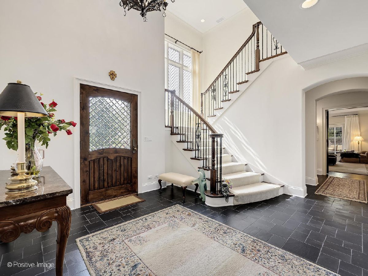
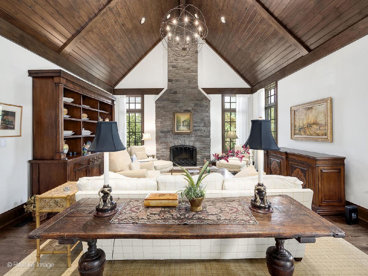
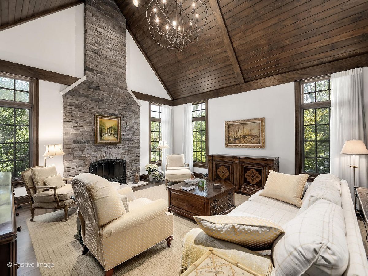
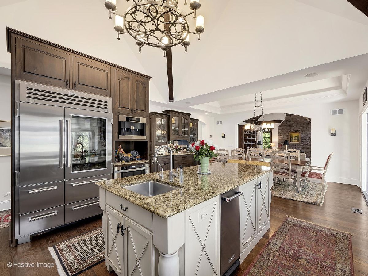
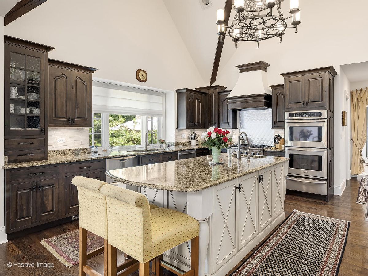
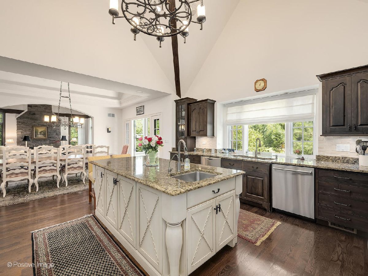
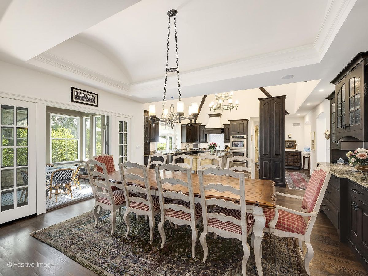
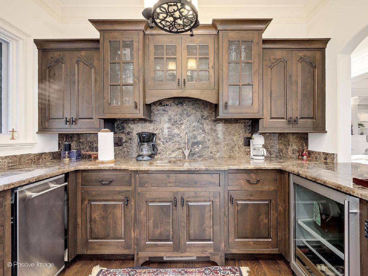
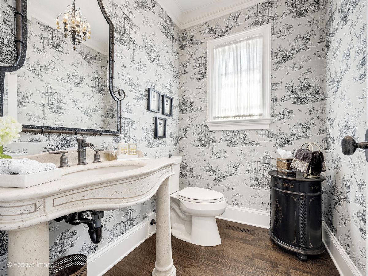
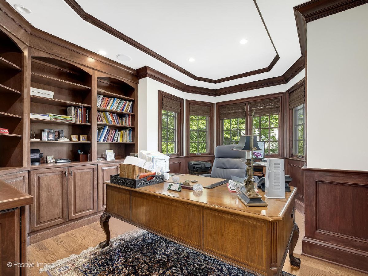
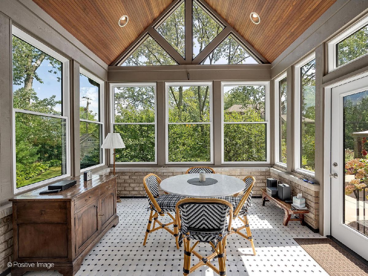
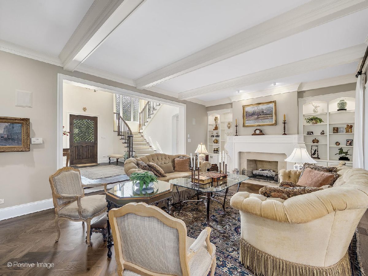
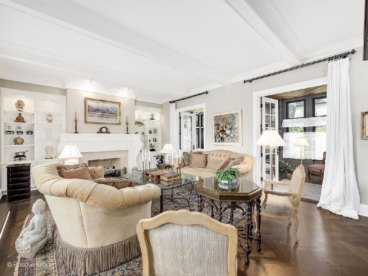
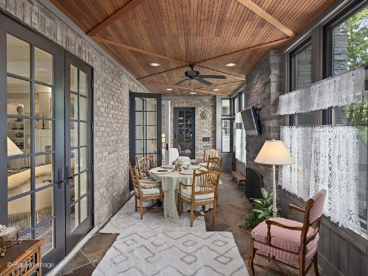
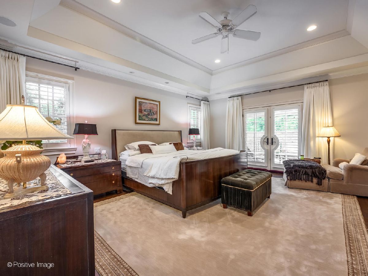
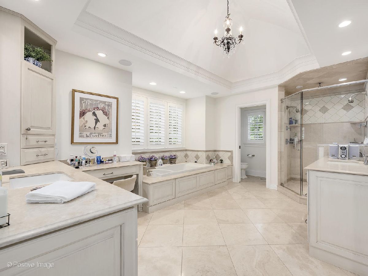
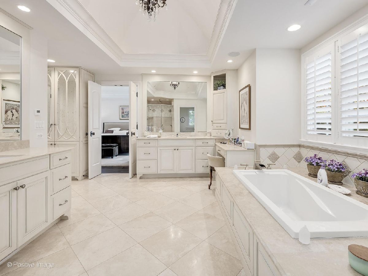
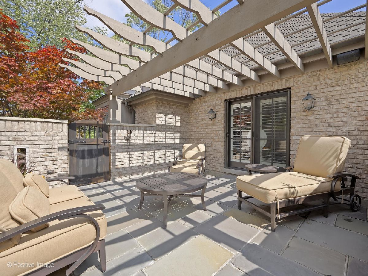
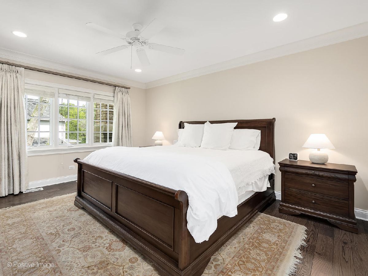
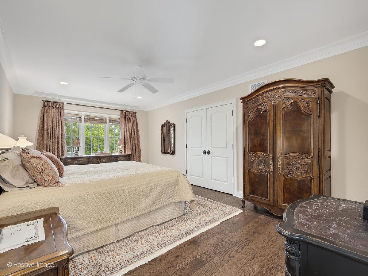
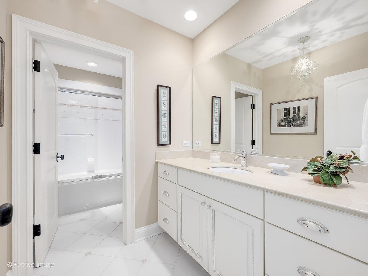
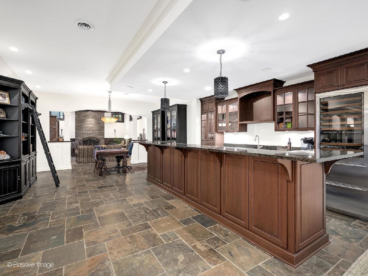
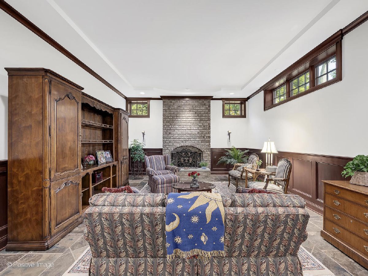
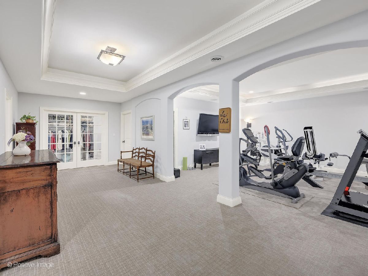
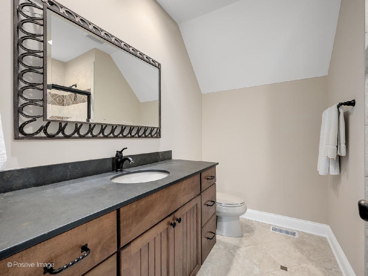
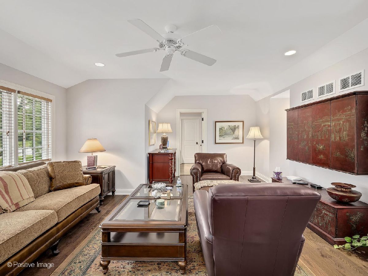
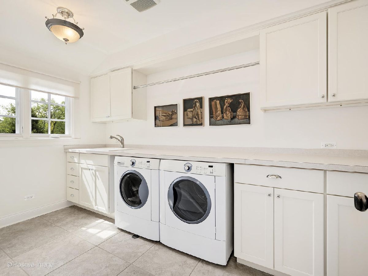
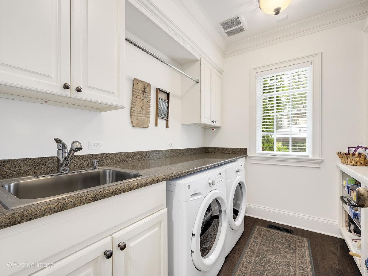
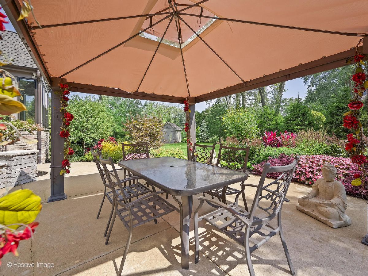
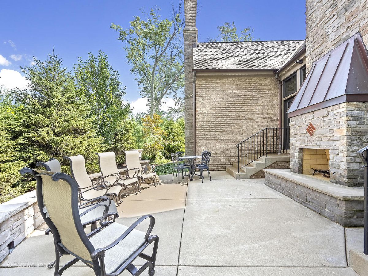
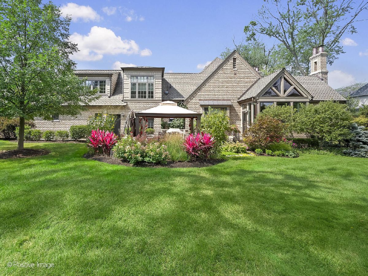
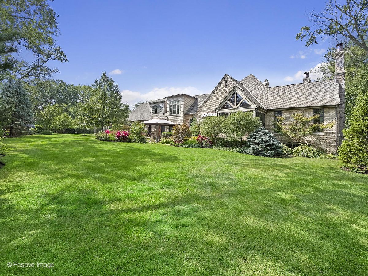
Room Specifics
Total Bedrooms: 4
Bedrooms Above Ground: 4
Bedrooms Below Ground: 0
Dimensions: —
Floor Type: —
Dimensions: —
Floor Type: —
Dimensions: —
Floor Type: —
Full Bathrooms: 6
Bathroom Amenities: Whirlpool,Separate Shower
Bathroom in Basement: 1
Rooms: —
Basement Description: Finished
Other Specifics
| 3 | |
| — | |
| Concrete,Circular | |
| — | |
| — | |
| 200 X 192 X 228 X 193 | |
| — | |
| — | |
| — | |
| — | |
| Not in DB | |
| — | |
| — | |
| — | |
| — |
Tax History
| Year | Property Taxes |
|---|---|
| 2021 | $30,402 |
| 2024 | $22,956 |
Contact Agent
Nearby Sold Comparables
Contact Agent
Listing Provided By
Jameson Sotheby's International Realty


