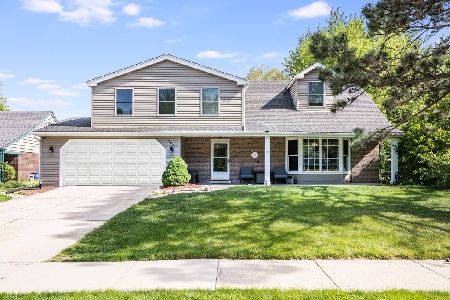516 Ticonderoga Lane, Naperville, Illinois 60563
$525,000
|
Sold
|
|
| Status: | Closed |
| Sqft: | 1,905 |
| Cost/Sqft: | $255 |
| Beds: | 3 |
| Baths: | 3 |
| Year Built: | 1974 |
| Property Taxes: | $8,171 |
| Days On Market: | 1280 |
| Lot Size: | 0,24 |
Description
Brand New from Top to Bottom! This gorgeous home with finished basement in Naperville's Indian Hill neighborhood has been completely gutted and renovated down to the studs. This is no flip--this property has been owned and maintained from Day 1 by one family. From 2019 to 2022 they have lovingly transformed this home so that it's ready for decades of new memories to be made. Gorgeous brand new Oak floors throughout the main floor and parts of the second floor, including master bedroom. New designer solid wood doors, hardware, and modern millwork throughout. New windows throughout most of the home. New roof, siding and soffits, new paver walkway and front porch. Gorgeous Kitchen with Upgraded Stainless Steel Appliance package, brand new custom cabinets, and granite counters. All bathrooms brand new with designer tile floor, stone counters, new vanities, and tiled showers. Incredible location just 1 block from Arrowhead Park and minutes from Downtown Naperville, Costco, Amazon Fresh Store, and all the amenities and shopping you could need. Stop reading and book a showing now!! Full list of updates available on request. All work has been performed by Licensed Tradesmen to code, inspected and approved by the city of Naperville.
Property Specifics
| Single Family | |
| — | |
| — | |
| 1974 | |
| — | |
| — | |
| No | |
| 0.24 |
| Du Page | |
| Indian Hill | |
| — / Not Applicable | |
| — | |
| — | |
| — | |
| 11450449 | |
| 0807111005 |
Nearby Schools
| NAME: | DISTRICT: | DISTANCE: | |
|---|---|---|---|
|
Grade School
Beebe Elementary School |
203 | — | |
|
Middle School
Jefferson Junior High School |
203 | Not in DB | |
|
High School
Naperville North High School |
203 | Not in DB | |
Property History
| DATE: | EVENT: | PRICE: | SOURCE: |
|---|---|---|---|
| 15 Aug, 2022 | Sold | $525,000 | MRED MLS |
| 24 Jul, 2022 | Under contract | $485,000 | MRED MLS |
| 21 Jul, 2022 | Listed for sale | $485,000 | MRED MLS |
Room Specifics
Total Bedrooms: 3
Bedrooms Above Ground: 3
Bedrooms Below Ground: 0
Dimensions: —
Floor Type: —
Dimensions: —
Floor Type: —
Full Bathrooms: 3
Bathroom Amenities: —
Bathroom in Basement: 0
Rooms: —
Basement Description: Finished
Other Specifics
| 2 | |
| — | |
| Concrete | |
| — | |
| — | |
| 84X123X84X124 | |
| — | |
| — | |
| — | |
| — | |
| Not in DB | |
| — | |
| — | |
| — | |
| — |
Tax History
| Year | Property Taxes |
|---|---|
| 2022 | $8,171 |
Contact Agent
Nearby Similar Homes
Nearby Sold Comparables
Contact Agent
Listing Provided By
Keller Williams Infinity







