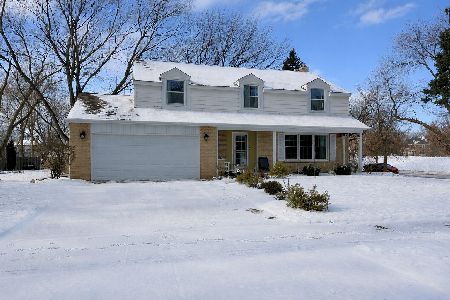525 Ticonderoga Lane, Naperville, Illinois 60563
$475,000
|
Sold
|
|
| Status: | Closed |
| Sqft: | 2,911 |
| Cost/Sqft: | $167 |
| Beds: | 5 |
| Baths: | 3 |
| Year Built: | 1975 |
| Property Taxes: | $9,836 |
| Days On Market: | 1726 |
| Lot Size: | 0,00 |
Description
Hurry and fall in love with this well-cared-for North Naperville home in a delightful neighborhood close to parks, schools, and downtown Naperville. The minute you walk up to the covered front porch and step in and see the Beautiful hand-scraped hardwood floors, you will know that you are home! The First-floor 5th bedroom, den, or home office is sure to please. Sunroom addition makes this house square footage stand out. So many improvements big and small - from new vinyl siding in 2020 and a new concrete patio in 2019 to updated lighting, hardware, and window coverings throughout. The interior was freshly painted last summer. The 2nd level has 4 spacious bedrooms with newer neutral carpet and great closet space. The loft bedroom is huge and has a walk-in closet. The basement was carpeted in 2020 and is a great space for storage and play. Short walk to Arrowhead Park. District 203 schools and just a 5 minute walk to Jefferson Junior High. The laundry room/mudroom is right off the attached garage. Add in the finished basement and you truly have room to roam. Brand new water heater April 2021. Come and see!
Property Specifics
| Single Family | |
| — | |
| Traditional | |
| 1975 | |
| Full | |
| IROQUOIS | |
| No | |
| — |
| Du Page | |
| Indian Hill | |
| 0 / Not Applicable | |
| None | |
| Lake Michigan | |
| Public Sewer | |
| 11080103 | |
| 0807110023 |
Nearby Schools
| NAME: | DISTRICT: | DISTANCE: | |
|---|---|---|---|
|
Grade School
Beebe Elementary School |
203 | — | |
|
Middle School
Jefferson Junior High School |
203 | Not in DB | |
|
High School
Naperville North High School |
203 | Not in DB | |
Property History
| DATE: | EVENT: | PRICE: | SOURCE: |
|---|---|---|---|
| 14 Aug, 2015 | Sold | $390,000 | MRED MLS |
| 16 Jul, 2015 | Under contract | $403,900 | MRED MLS |
| — | Last price change | $415,000 | MRED MLS |
| 30 May, 2015 | Listed for sale | $415,000 | MRED MLS |
| 30 Aug, 2018 | Sold | $420,000 | MRED MLS |
| 2 Aug, 2018 | Under contract | $429,900 | MRED MLS |
| 5 Jul, 2018 | Listed for sale | $429,900 | MRED MLS |
| 9 Jul, 2021 | Sold | $475,000 | MRED MLS |
| 18 May, 2021 | Under contract | $484,900 | MRED MLS |
| 7 May, 2021 | Listed for sale | $484,900 | MRED MLS |
| 28 Aug, 2024 | Sold | $675,000 | MRED MLS |
| 31 Jul, 2024 | Under contract | $675,000 | MRED MLS |
| 26 Jul, 2024 | Listed for sale | $675,000 | MRED MLS |
Room Specifics
Total Bedrooms: 5
Bedrooms Above Ground: 5
Bedrooms Below Ground: 0
Dimensions: —
Floor Type: Carpet
Dimensions: —
Floor Type: Carpet
Dimensions: —
Floor Type: Carpet
Dimensions: —
Floor Type: —
Full Bathrooms: 3
Bathroom Amenities: Separate Shower
Bathroom in Basement: 0
Rooms: Bedroom 5,Heated Sun Room,Utility Room-1st Floor
Basement Description: Finished
Other Specifics
| 2 | |
| Concrete Perimeter | |
| Concrete | |
| Patio | |
| Cul-De-Sac | |
| 79X134X78X133 | |
| — | |
| Full | |
| Vaulted/Cathedral Ceilings, Skylight(s), Hardwood Floors, First Floor Bedroom, First Floor Laundry, Built-in Features, Walk-In Closet(s), Some Carpeting, Granite Counters | |
| Double Oven, Microwave, Dishwasher, Refrigerator, High End Refrigerator, Washer, Dryer, Disposal, Cooktop, Built-In Oven | |
| Not in DB | |
| Park, Curbs, Sidewalks | |
| — | |
| — | |
| Wood Burning |
Tax History
| Year | Property Taxes |
|---|---|
| 2015 | $8,139 |
| 2018 | $8,990 |
| 2021 | $9,836 |
| 2024 | $11,146 |
Contact Agent
Nearby Similar Homes
Nearby Sold Comparables
Contact Agent
Listing Provided By
Keller Williams Premiere Properties








