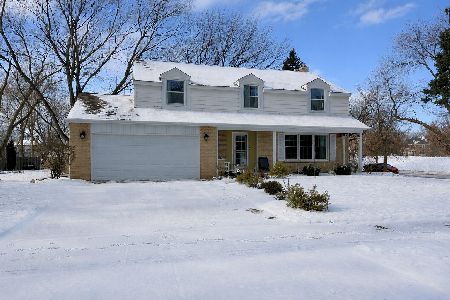525 Ticonderoga Lane, Naperville, Illinois 60563
$390,000
|
Sold
|
|
| Status: | Closed |
| Sqft: | 2,911 |
| Cost/Sqft: | $139 |
| Beds: | 4 |
| Baths: | 3 |
| Year Built: | 1975 |
| Property Taxes: | $8,139 |
| Days On Market: | 3895 |
| Lot Size: | 0,00 |
Description
A house for all seasons! Naperville Northside location...close to expressway, train, shopping and schools! You will fall in love with the remodeled kitchen complete with granite, island and view of the mature beautifully landscaped yard! Stunning year round sunroom addition formal living room, dining room and family room! 1st floor den! Generously sized bedrooms, remodeled baths! New roof, AC and furnace Perfect!
Property Specifics
| Single Family | |
| — | |
| — | |
| 1975 | |
| Partial | |
| IROQUOIS | |
| No | |
| — |
| Du Page | |
| Indian Hill | |
| 0 / Not Applicable | |
| None | |
| Lake Michigan | |
| Public Sewer, Sewer-Storm | |
| 08937503 | |
| 0807110023 |
Nearby Schools
| NAME: | DISTRICT: | DISTANCE: | |
|---|---|---|---|
|
Grade School
Beebe Elementary School |
203 | — | |
|
Middle School
Jefferson Junior High School |
203 | Not in DB | |
|
High School
Naperville North High School |
203 | Not in DB | |
Property History
| DATE: | EVENT: | PRICE: | SOURCE: |
|---|---|---|---|
| 14 Aug, 2015 | Sold | $390,000 | MRED MLS |
| 16 Jul, 2015 | Under contract | $403,900 | MRED MLS |
| — | Last price change | $415,000 | MRED MLS |
| 30 May, 2015 | Listed for sale | $415,000 | MRED MLS |
| 30 Aug, 2018 | Sold | $420,000 | MRED MLS |
| 2 Aug, 2018 | Under contract | $429,900 | MRED MLS |
| 5 Jul, 2018 | Listed for sale | $429,900 | MRED MLS |
| 9 Jul, 2021 | Sold | $475,000 | MRED MLS |
| 18 May, 2021 | Under contract | $484,900 | MRED MLS |
| 7 May, 2021 | Listed for sale | $484,900 | MRED MLS |
| 28 Aug, 2024 | Sold | $675,000 | MRED MLS |
| 31 Jul, 2024 | Under contract | $675,000 | MRED MLS |
| 26 Jul, 2024 | Listed for sale | $675,000 | MRED MLS |
Room Specifics
Total Bedrooms: 4
Bedrooms Above Ground: 4
Bedrooms Below Ground: 0
Dimensions: —
Floor Type: Carpet
Dimensions: —
Floor Type: Carpet
Dimensions: —
Floor Type: Carpet
Full Bathrooms: 3
Bathroom Amenities: Double Sink
Bathroom in Basement: 0
Rooms: Office,Heated Sun Room
Basement Description: Unfinished
Other Specifics
| 2 | |
| Concrete Perimeter | |
| Concrete | |
| — | |
| Cul-De-Sac | |
| 79X134X78X133 | |
| — | |
| Full | |
| Vaulted/Cathedral Ceilings, First Floor Laundry | |
| Range, Microwave, Dishwasher, Refrigerator, Washer, Dryer, Disposal | |
| Not in DB | |
| Sidewalks, Street Lights, Street Paved | |
| — | |
| — | |
| Wood Burning |
Tax History
| Year | Property Taxes |
|---|---|
| 2015 | $8,139 |
| 2018 | $8,990 |
| 2021 | $9,836 |
| 2024 | $11,146 |
Contact Agent
Nearby Similar Homes
Nearby Sold Comparables
Contact Agent
Listing Provided By
RE/MAX Professionals Select








