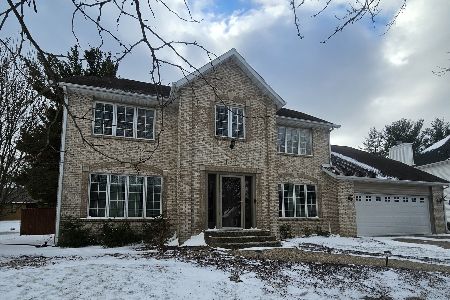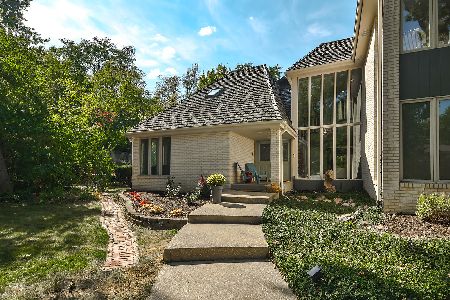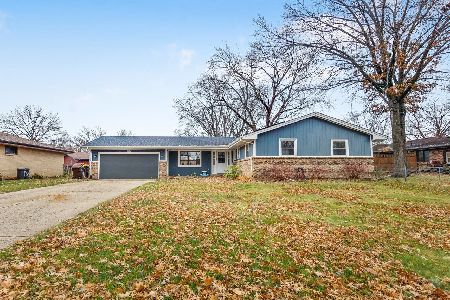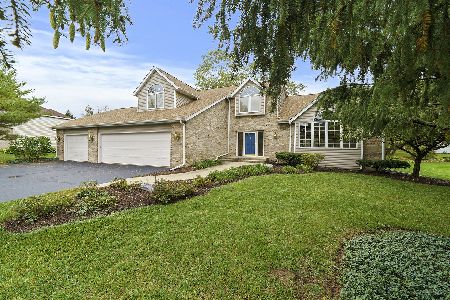5169 Solitude Drive, Rockford, Illinois 61114
$260,000
|
Sold
|
|
| Status: | Closed |
| Sqft: | 2,826 |
| Cost/Sqft: | $88 |
| Beds: | 4 |
| Baths: | 4 |
| Year Built: | 1984 |
| Property Taxes: | $7,906 |
| Days On Market: | 1717 |
| Lot Size: | 0,32 |
Description
Lovely colonial style home with over 3500 sqft of living space in great centrally located neighborhood. This John Evans built traditional style home featurescentral foyer with open staircase, hall opens to large living room and formal dining room. Kitchen features updated appliances, central island, plenty of storage/counter spaceand area for a kitchen table. Kitchen opens to good size family room with gas fireplace flanked by built in shelves, wet bar and patio doors to large deck. First floor laundry offkitchen. Upstairs is a king size master bedroom suite with built ins shelves, attached master bath w/jacuzzi tub, separate shower and lots of storage. Three more nice sizedbedrooms and updated all bath with double vanity and shower/bath LL has a great entertainment space with large rec area that open up to bar and half bath. Six panel doors,whole house fan, reverse osmosis system. Roof 19, CA 20, Furnace 19 HSA Home Warranty offered
Property Specifics
| Single Family | |
| — | |
| Colonial | |
| 1984 | |
| Full | |
| — | |
| No | |
| 0.32 |
| Winnebago | |
| — | |
| — / Not Applicable | |
| None | |
| Public | |
| Public Sewer | |
| 11083672 | |
| 1204354007 |
Property History
| DATE: | EVENT: | PRICE: | SOURCE: |
|---|---|---|---|
| 29 Jun, 2021 | Sold | $260,000 | MRED MLS |
| 13 May, 2021 | Under contract | $247,500 | MRED MLS |
| 11 May, 2021 | Listed for sale | $247,500 | MRED MLS |
| 29 Oct, 2025 | Sold | $320,000 | MRED MLS |
| 22 Sep, 2025 | Under contract | $329,900 | MRED MLS |
| — | Last price change | $344,900 | MRED MLS |
| 15 Jul, 2025 | Listed for sale | $344,900 | MRED MLS |
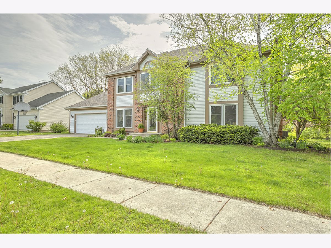
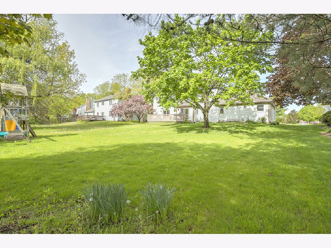
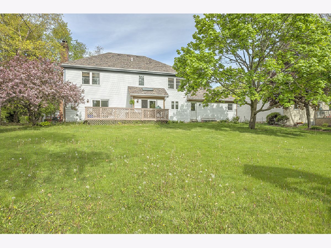
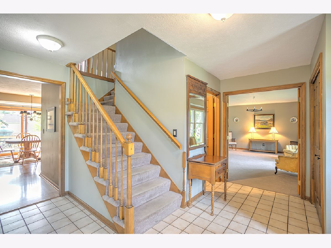
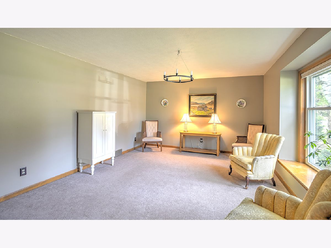
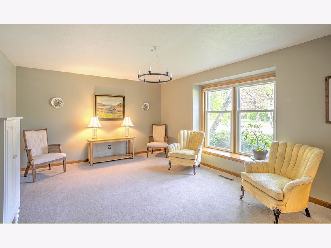
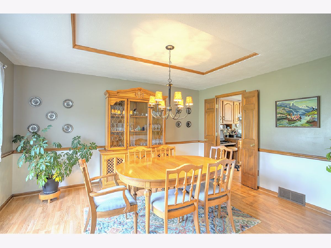
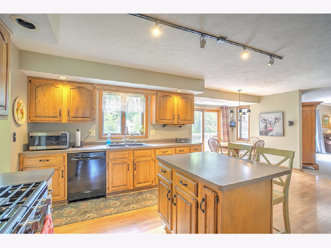
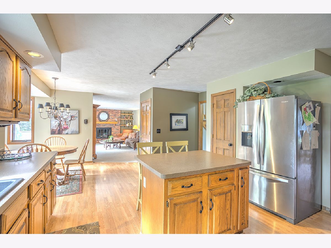
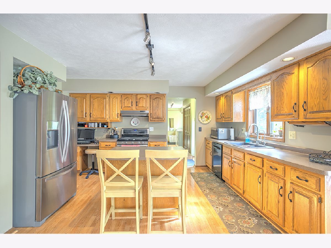
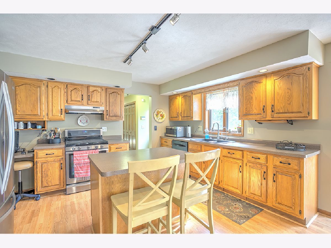
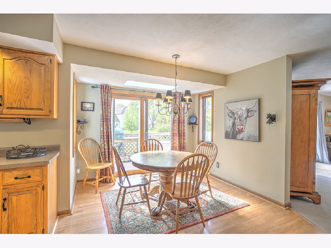
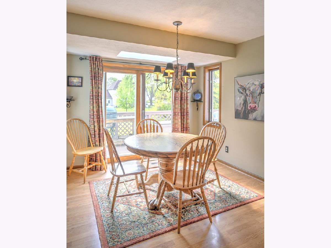
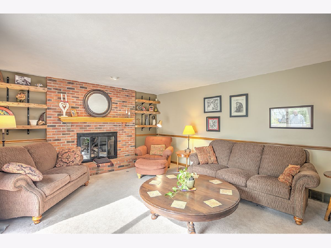
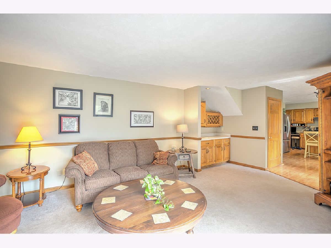
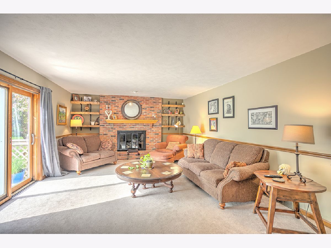
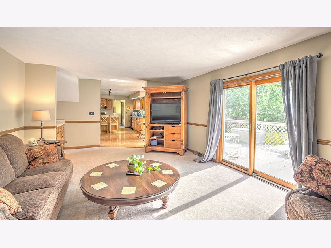
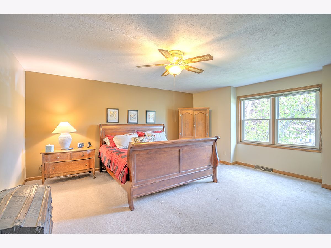
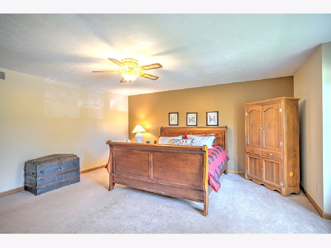
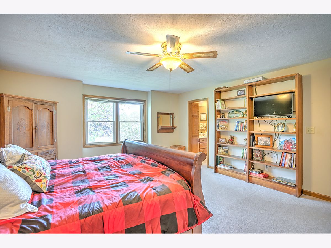
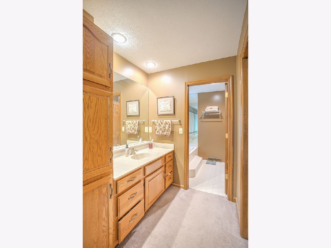
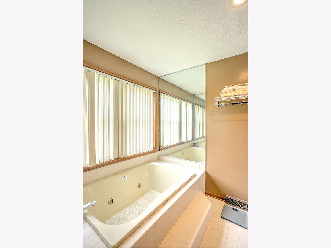
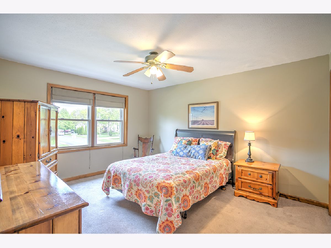
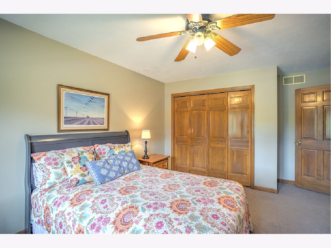
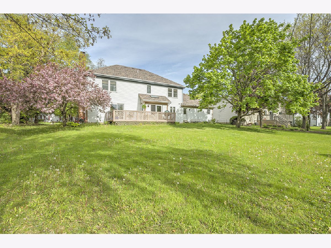
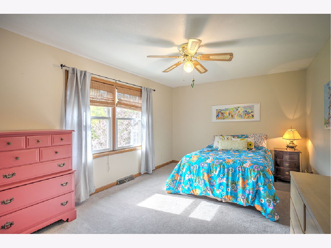
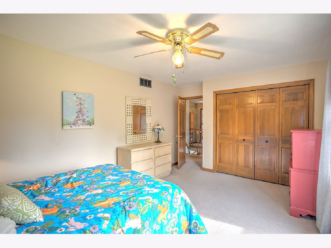
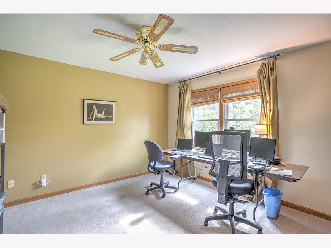
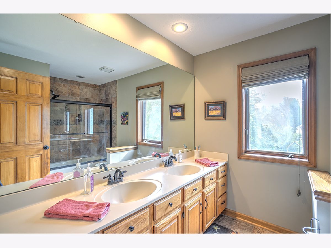
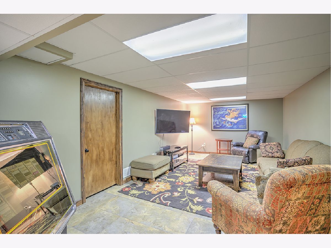
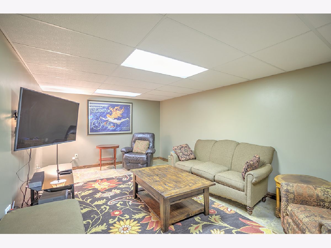
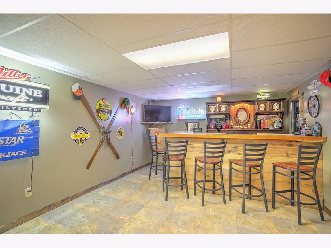
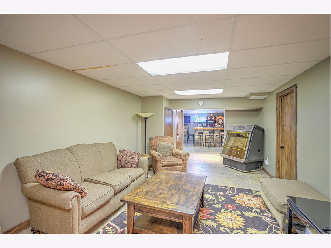
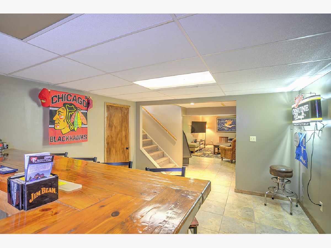
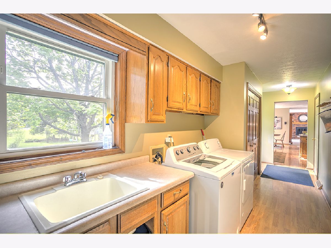
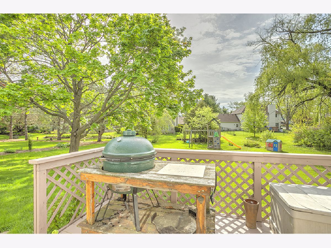
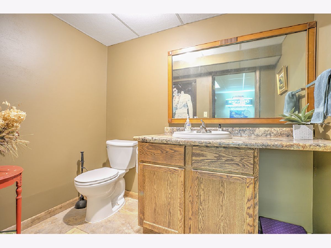
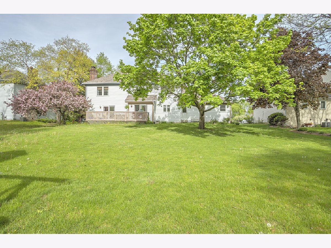
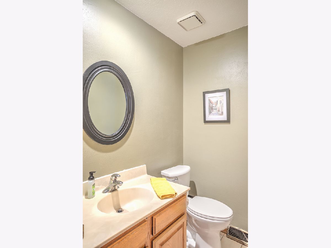
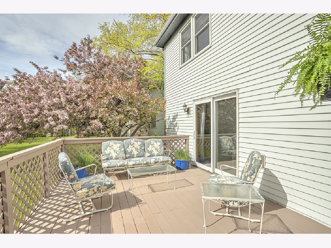
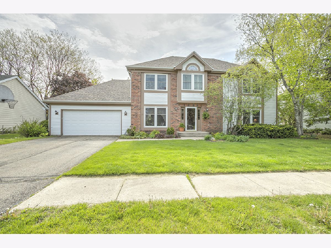
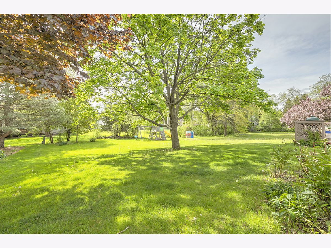
Room Specifics
Total Bedrooms: 4
Bedrooms Above Ground: 4
Bedrooms Below Ground: 0
Dimensions: —
Floor Type: —
Dimensions: —
Floor Type: —
Dimensions: —
Floor Type: —
Full Bathrooms: 4
Bathroom Amenities: Whirlpool
Bathroom in Basement: 0
Rooms: Recreation Room
Basement Description: Finished
Other Specifics
| 2 | |
| — | |
| — | |
| — | |
| — | |
| 90X145X90X155 | |
| — | |
| Full | |
| Bar-Dry, Bar-Wet, First Floor Laundry, Built-in Features, Walk-In Closet(s), Bookcases | |
| Range, Microwave, Dishwasher, Refrigerator, Washer, Dryer, Water Softener Owned | |
| Not in DB | |
| — | |
| — | |
| — | |
| — |
Tax History
| Year | Property Taxes |
|---|---|
| 2021 | $7,906 |
| 2025 | $9,017 |
Contact Agent
Nearby Similar Homes
Nearby Sold Comparables
Contact Agent
Listing Provided By
Keller Williams Realty Signature

