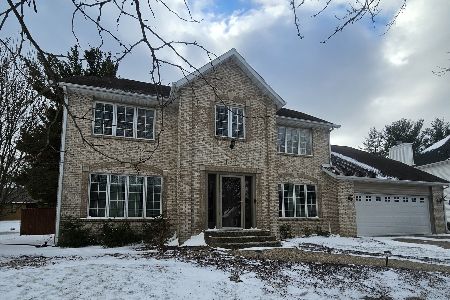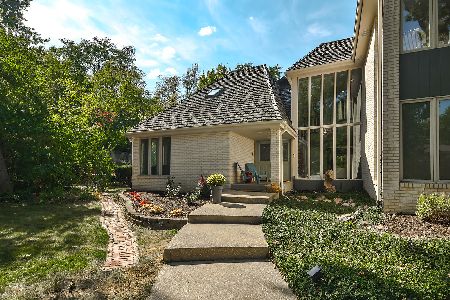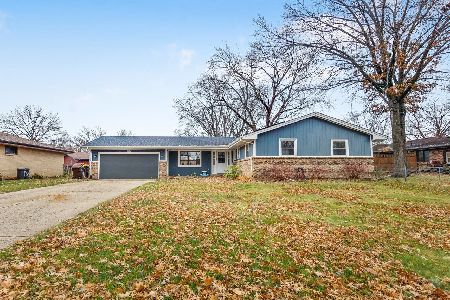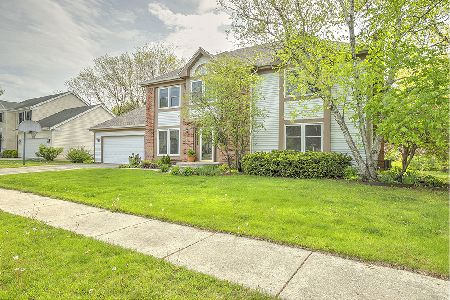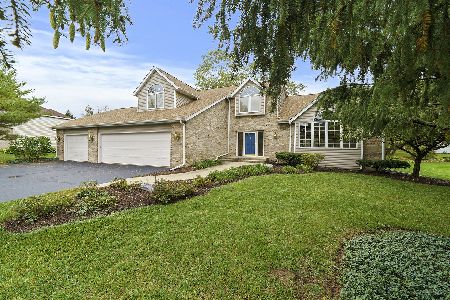5169 Solitude Drive, Rockford, Illinois 61114
$320,000
|
Sold
|
|
| Status: | Closed |
| Sqft: | 2,826 |
| Cost/Sqft: | $117 |
| Beds: | 4 |
| Baths: | 4 |
| Year Built: | 1984 |
| Property Taxes: | $9,017 |
| Days On Market: | 191 |
| Lot Size: | 0,32 |
Description
Welcome to this beautifully maintained colonial-style home offering over 3,500 square feet of living space in a desirable, centrally located neighborhood. Built by John Evans, this traditional residence features a grand central foyer with an open staircase leading to a spacious living room and formal dining room-perfect for entertaining. The updated kitchen boasts a central island, stainless steel appliances, ample counter space, and a cozy dining area. It flows seamlessly into the large family room, complete with a gas fireplace flanked by built-in shelves, a wet bar, and sliding patio doors that lead to a generous deck-ideal for outdoor gatherings. Convenient first-floor laundry is located just off the kitchen. Upstairs, the king-sized primary suite offers built-in shelving, a luxurious ensuite bath with a Jacuzzi tub, separate shower, and abundant storage. Three additional well-sized bedrooms and a full bath with double vanity and tub/shower combo complete the second level. The finished lower level is designed for entertaining, featuring a spacious rec room, bar area, and half bath. Additional highlights include solid six-panel doors, a whole-house fan, and recent mechanical updates: roof (2019), furnace (2019), and central air (2020).
Property Specifics
| Single Family | |
| — | |
| — | |
| 1984 | |
| — | |
| — | |
| No | |
| 0.32 |
| Winnebago | |
| — | |
| — / Not Applicable | |
| — | |
| — | |
| — | |
| 12420703 | |
| 1204354007 |
Property History
| DATE: | EVENT: | PRICE: | SOURCE: |
|---|---|---|---|
| 29 Jun, 2021 | Sold | $260,000 | MRED MLS |
| 13 May, 2021 | Under contract | $247,500 | MRED MLS |
| 11 May, 2021 | Listed for sale | $247,500 | MRED MLS |
| 29 Oct, 2025 | Sold | $320,000 | MRED MLS |
| 22 Sep, 2025 | Under contract | $329,900 | MRED MLS |
| — | Last price change | $344,900 | MRED MLS |
| 15 Jul, 2025 | Listed for sale | $344,900 | MRED MLS |
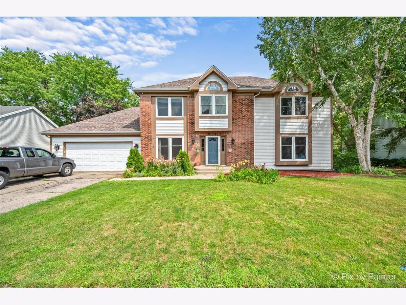
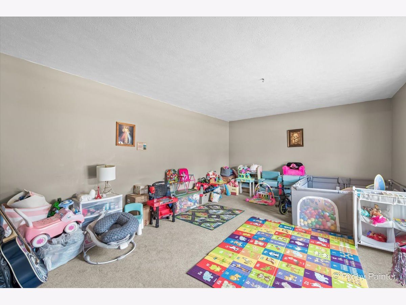

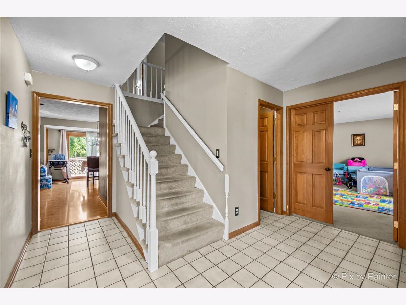

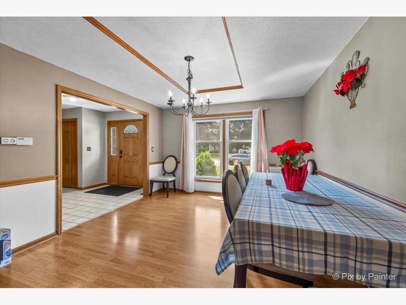
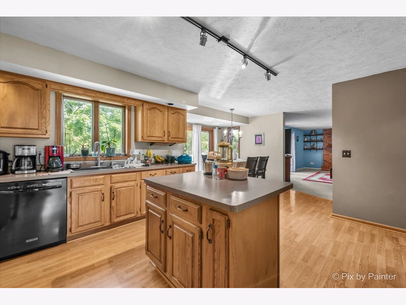

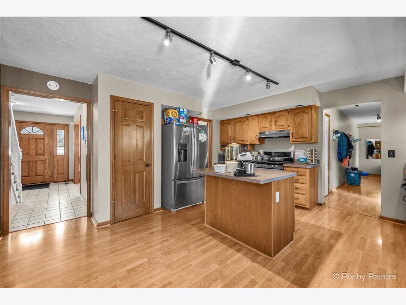
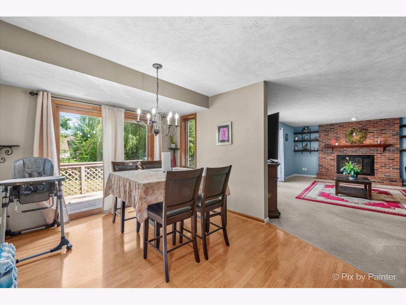

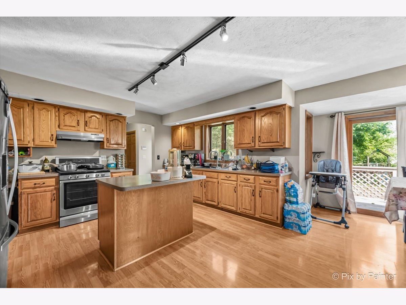

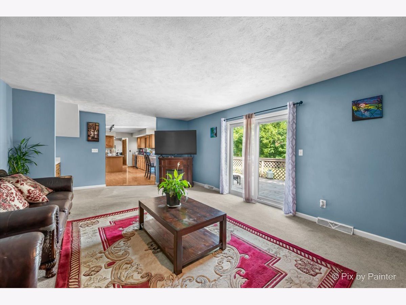
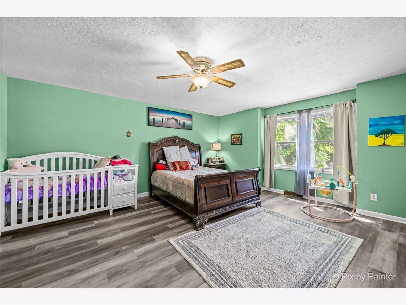
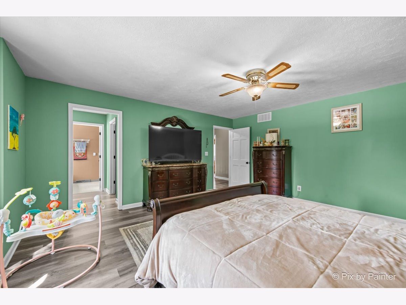
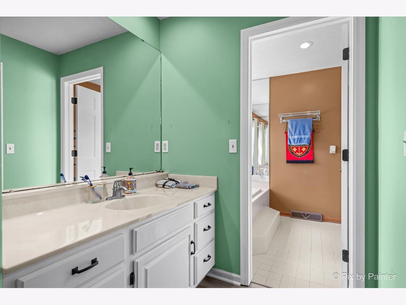
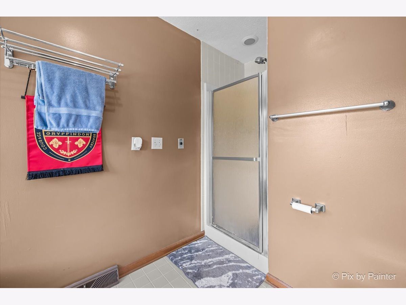
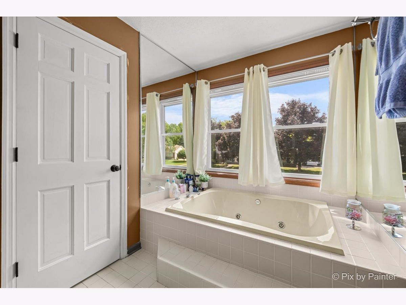
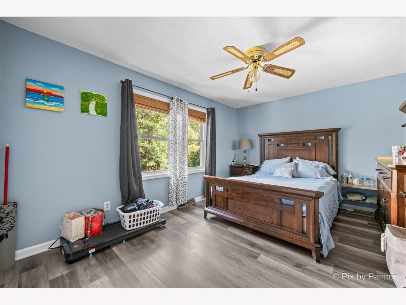
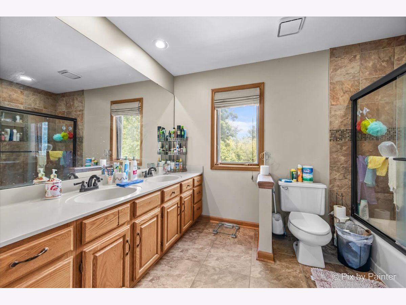
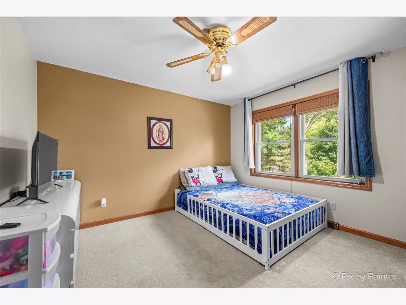
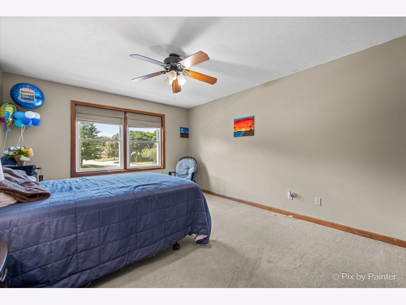
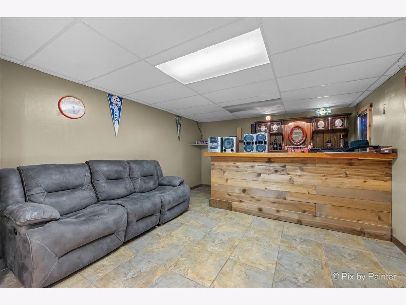
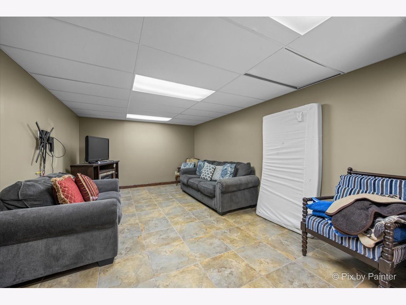
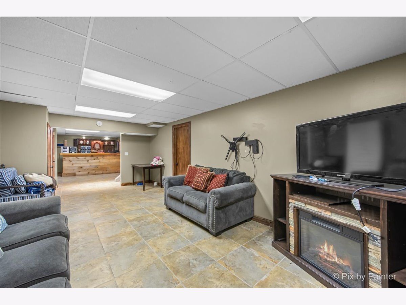
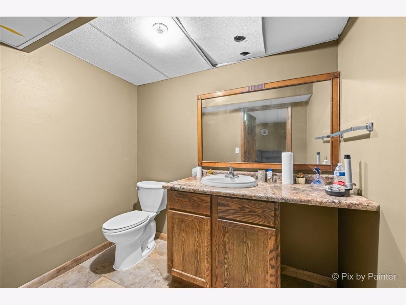
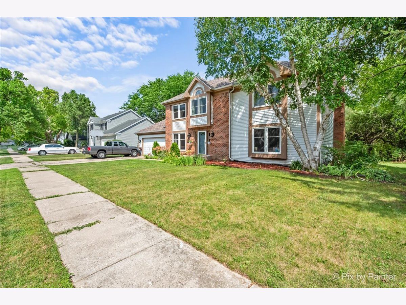
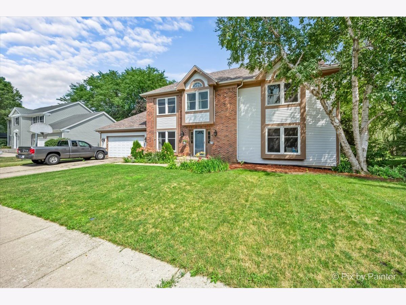
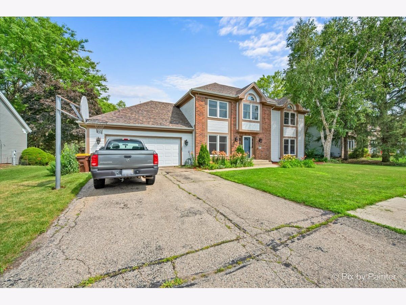
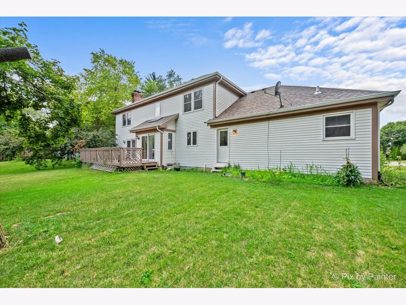
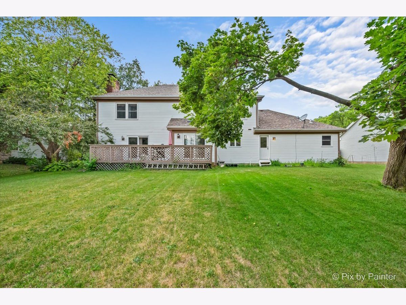
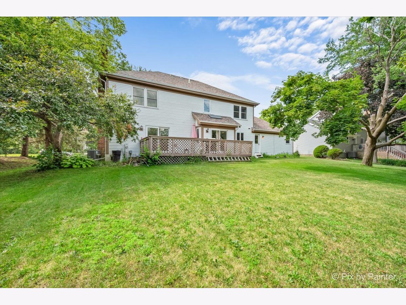



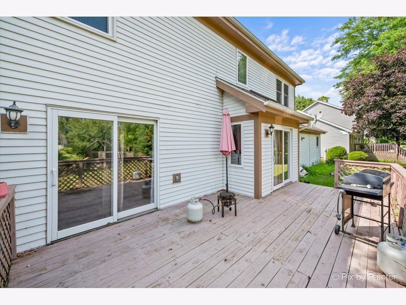
Room Specifics
Total Bedrooms: 4
Bedrooms Above Ground: 4
Bedrooms Below Ground: 0
Dimensions: —
Floor Type: —
Dimensions: —
Floor Type: —
Dimensions: —
Floor Type: —
Full Bathrooms: 4
Bathroom Amenities: Whirlpool
Bathroom in Basement: 0
Rooms: —
Basement Description: —
Other Specifics
| 2 | |
| — | |
| — | |
| — | |
| — | |
| 90X145X90X155 | |
| — | |
| — | |
| — | |
| — | |
| Not in DB | |
| — | |
| — | |
| — | |
| — |
Tax History
| Year | Property Taxes |
|---|---|
| 2021 | $7,906 |
| 2025 | $9,017 |
Contact Agent
Nearby Similar Homes
Nearby Sold Comparables
Contact Agent
Listing Provided By
Zamudio Realty Group

