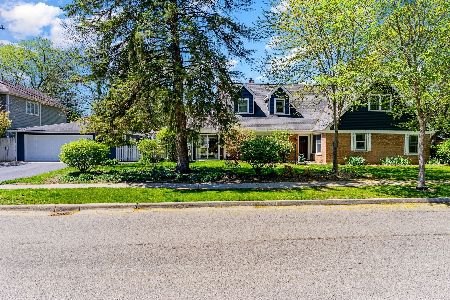517 7th Avenue, Libertyville, Illinois 60048
$800,000
|
Sold
|
|
| Status: | Closed |
| Sqft: | 3,560 |
| Cost/Sqft: | $229 |
| Beds: | 4 |
| Baths: | 5 |
| Year Built: | 2007 |
| Property Taxes: | $18,489 |
| Days On Market: | 2042 |
| Lot Size: | 0,19 |
Description
Live your best life in this beautiful open concept home. Hardwood floors throughout, this home has a butler pantry and separate buffet for service storage. The large eat in kitchen, with granite countertops and cherry cabinets is a delight for anyone who enjoys cooking. Matching stainless steel Kitchen Aid appliances, separate cooktop range and double oven, large granite island with built in microwave that opens up to a breakfast area and the great room with custom built-ins that offset either side of a stone fireplace. There is a first-floor laundry with ample room to hang and fold clothes as well as the oversized mud room with two separate coat closets that all lead into the 2.5 car garage. This home also features a private first floor office and a spacious formal dining room with trey ceilings. The entryway opens into a breath-taking two-story foyer with grand staircase leading up to the impeccably designed second floor. The second-floor features 4 bedrooms, each with an attached bathroom. One guest bedroom with it's own private bathroom while two bedrooms share a jack and jill bathroom. The master bedroom is sanctuary-like with plenty of natural light and an oversize walk in closet with ample space for all of your clothes and shoes. The ensuite is spa-like with a granite countertop double vanity, deep soaker jacuzzi tub and separate shower with private toilet and bidet. Relax on the lovely back patio that has space for a table and separate sitting area, under a custom awning that retracts electronically for when you're entertaining and want a little extra shade. Follow the stairs down into the basement where the space opens into a large open area with room for a billiards table, an entertainment space for watching movies or sporting events, a full bathroom and a full wet bar to add to that feeling of resort living!
Property Specifics
| Single Family | |
| — | |
| Colonial | |
| 2007 | |
| Full | |
| CUSTOM | |
| No | |
| 0.19 |
| Lake | |
| — | |
| 0 / Not Applicable | |
| None | |
| Lake Michigan | |
| Public Sewer | |
| 10696181 | |
| 11223020080000 |
Nearby Schools
| NAME: | DISTRICT: | DISTANCE: | |
|---|---|---|---|
|
Grade School
Copeland Manor Elementary School |
70 | — | |
|
Middle School
Highland Middle School |
70 | Not in DB | |
|
High School
Libertyville High School |
128 | Not in DB | |
Property History
| DATE: | EVENT: | PRICE: | SOURCE: |
|---|---|---|---|
| 1 Jun, 2020 | Sold | $800,000 | MRED MLS |
| 28 Apr, 2020 | Under contract | $814,900 | MRED MLS |
| 23 Apr, 2020 | Listed for sale | $814,900 | MRED MLS |
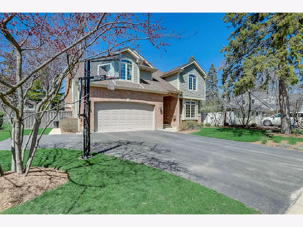
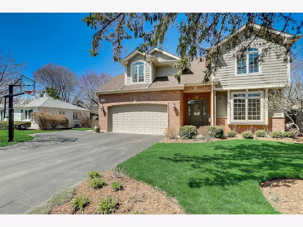
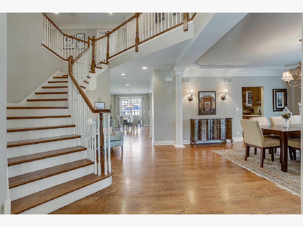
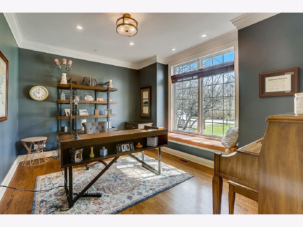
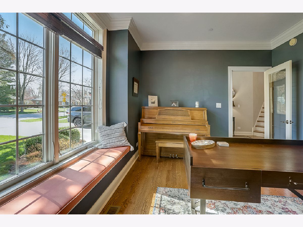
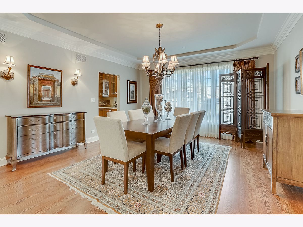
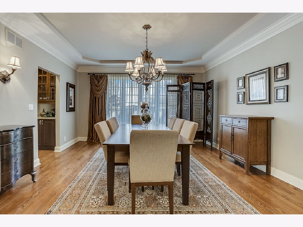
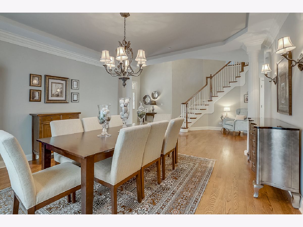
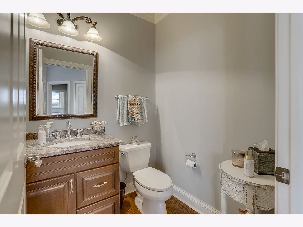
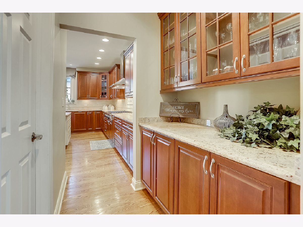
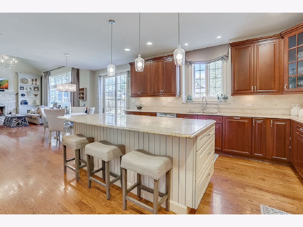
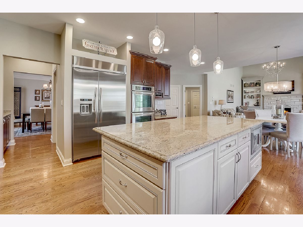
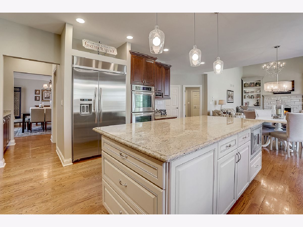
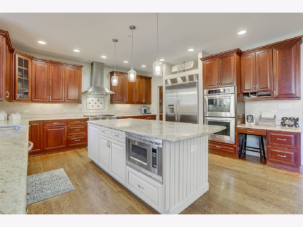
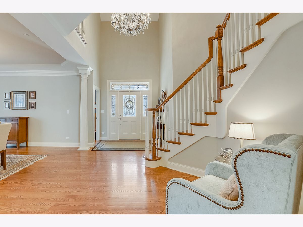
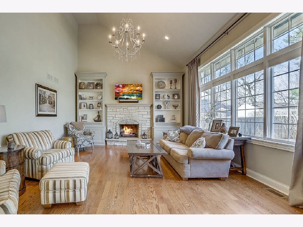
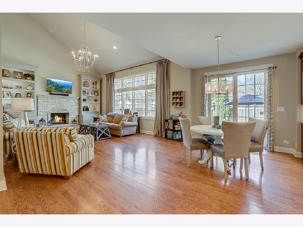
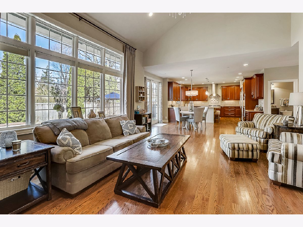
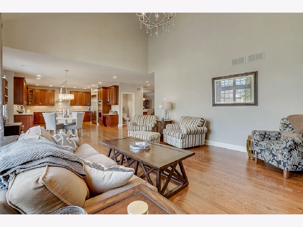
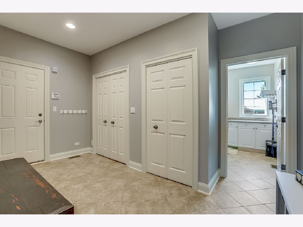
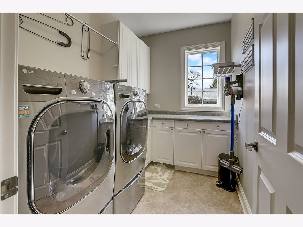
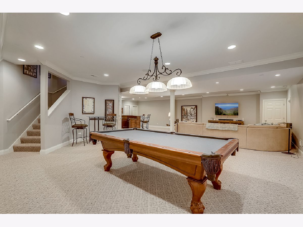
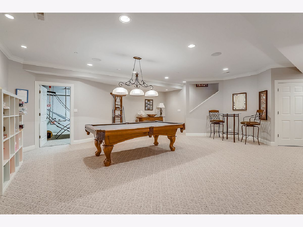
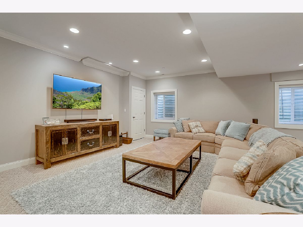
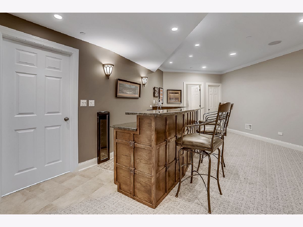
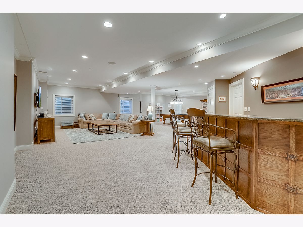
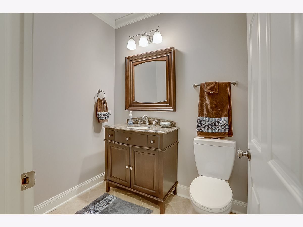
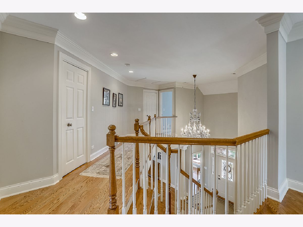
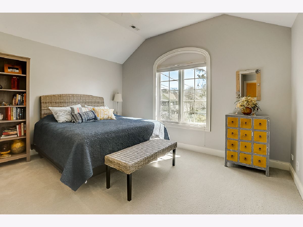
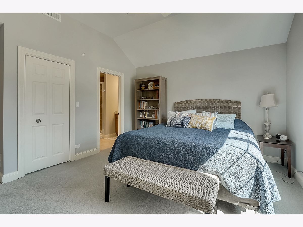
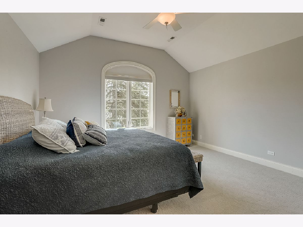
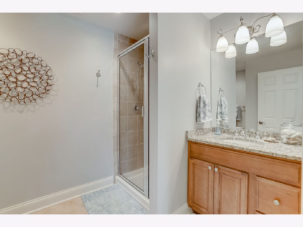
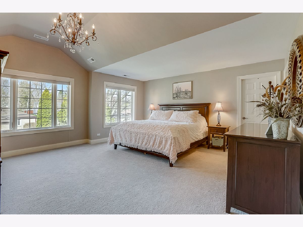
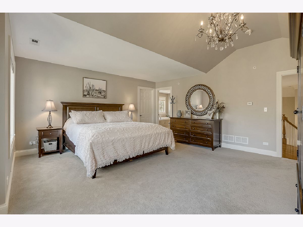
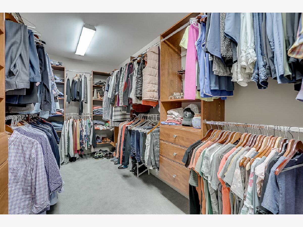
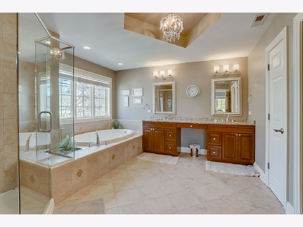
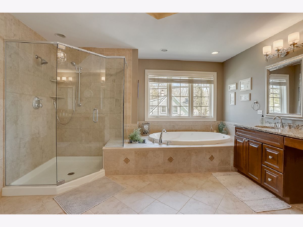
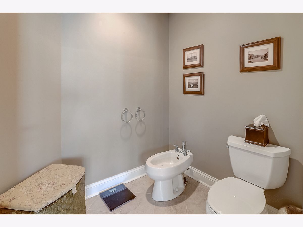
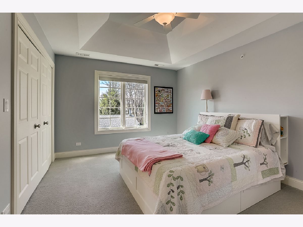
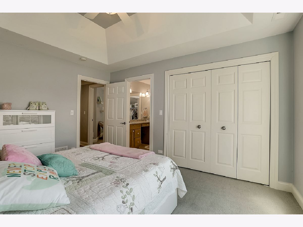
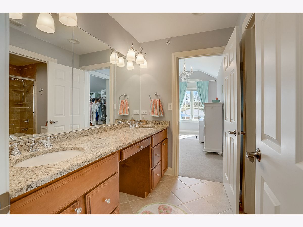
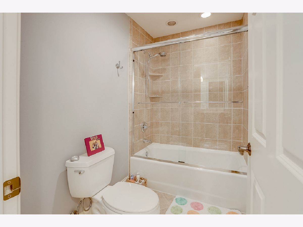
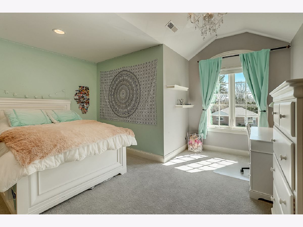
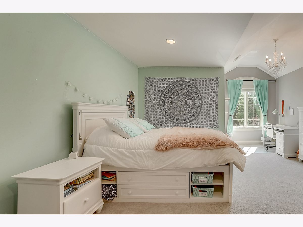
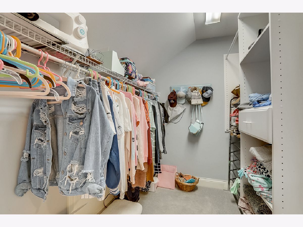
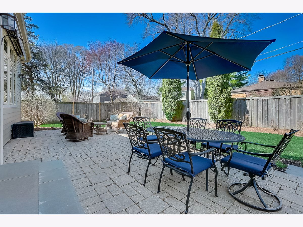
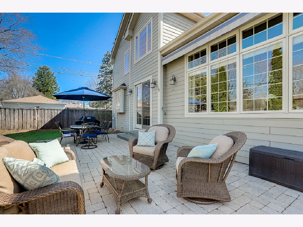
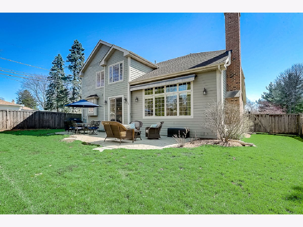
Room Specifics
Total Bedrooms: 4
Bedrooms Above Ground: 4
Bedrooms Below Ground: 0
Dimensions: —
Floor Type: Carpet
Dimensions: —
Floor Type: Carpet
Dimensions: —
Floor Type: Carpet
Full Bathrooms: 5
Bathroom Amenities: Whirlpool,Separate Shower,Double Sink,Bidet
Bathroom in Basement: 1
Rooms: Breakfast Room,Foyer,Mud Room,Office,Recreation Room
Basement Description: Finished
Other Specifics
| 2 | |
| Concrete Perimeter | |
| Asphalt | |
| Brick Paver Patio | |
| Fenced Yard | |
| 65 X 120 | |
| Unfinished | |
| Full | |
| Hardwood Floors, First Floor Laundry | |
| Double Oven, Microwave, Dishwasher, High End Refrigerator, Freezer, Washer, Dryer, Disposal, Stainless Steel Appliance(s), Cooktop, Range Hood | |
| Not in DB | |
| Curbs, Sidewalks | |
| — | |
| — | |
| — |
Tax History
| Year | Property Taxes |
|---|---|
| 2020 | $18,489 |
Contact Agent
Nearby Similar Homes
Nearby Sold Comparables
Contact Agent
Listing Provided By
Homesmart Connect LLC






