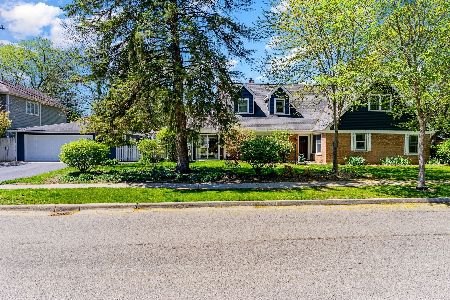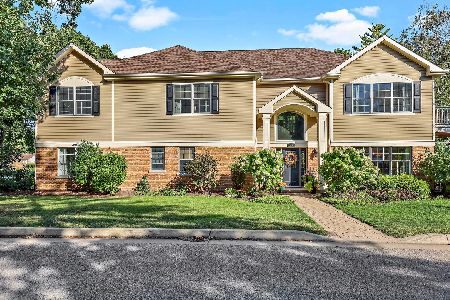751 Rockland Road, Libertyville, Illinois 60048
$395,000
|
Sold
|
|
| Status: | Closed |
| Sqft: | 2,945 |
| Cost/Sqft: | $143 |
| Beds: | 4 |
| Baths: | 3 |
| Year Built: | 1950 |
| Property Taxes: | $8,514 |
| Days On Market: | 5349 |
| Lot Size: | 0,20 |
Description
Beautiful home in top condition! Immaculate home features spacious family room with fireplace, updated gourmet kitchen with maple cabinets, granite counters & upgraded appliances, 3 season room, four bedrooms, 1st floor den and dual staircases! Attractive decor throughout! Updated bathrooms. Attractively landscaped yard with patio area. Fenced. 2.5 car garage. Move-in ready!
Property Specifics
| Single Family | |
| — | |
| Cape Cod | |
| 1950 | |
| None | |
| CUSTOM | |
| No | |
| 0.2 |
| Lake | |
| Copeland Manor | |
| 0 / Not Applicable | |
| None | |
| Public | |
| Public Sewer | |
| 07770813 | |
| 11221080040000 |
Nearby Schools
| NAME: | DISTRICT: | DISTANCE: | |
|---|---|---|---|
|
Grade School
Copeland Manor Elementary School |
70 | — | |
|
Middle School
Highland Middle School |
70 | Not in DB | |
|
High School
Libertyville High School |
128 | Not in DB | |
Property History
| DATE: | EVENT: | PRICE: | SOURCE: |
|---|---|---|---|
| 30 Jun, 2011 | Sold | $395,000 | MRED MLS |
| 13 May, 2011 | Under contract | $419,900 | MRED MLS |
| 4 Apr, 2011 | Listed for sale | $419,900 | MRED MLS |
| 18 Jun, 2019 | Listed for sale | $0 | MRED MLS |
| 10 Jun, 2021 | Sold | $430,000 | MRED MLS |
| 23 May, 2021 | Under contract | $450,000 | MRED MLS |
| 30 Apr, 2021 | Listed for sale | $450,000 | MRED MLS |
Room Specifics
Total Bedrooms: 4
Bedrooms Above Ground: 4
Bedrooms Below Ground: 0
Dimensions: —
Floor Type: Carpet
Dimensions: —
Floor Type: Carpet
Dimensions: —
Floor Type: Carpet
Full Bathrooms: 3
Bathroom Amenities: —
Bathroom in Basement: 0
Rooms: Eating Area,Office,Sun Room
Basement Description: None
Other Specifics
| 2.1 | |
| Concrete Perimeter | |
| — | |
| Patio | |
| Corner Lot,Fenced Yard,Landscaped | |
| 140X60 | |
| — | |
| Full | |
| Solar Tubes/Light Tubes, Second Floor Laundry | |
| Range, Microwave, Dishwasher, Refrigerator, Disposal | |
| Not in DB | |
| Sidewalks, Street Lights, Street Paved | |
| — | |
| — | |
| Wood Burning, Attached Fireplace Doors/Screen |
Tax History
| Year | Property Taxes |
|---|---|
| 2011 | $8,514 |
| 2021 | $9,841 |
Contact Agent
Nearby Similar Homes
Nearby Sold Comparables
Contact Agent
Listing Provided By
Century 21 Kreuser & Seiler










