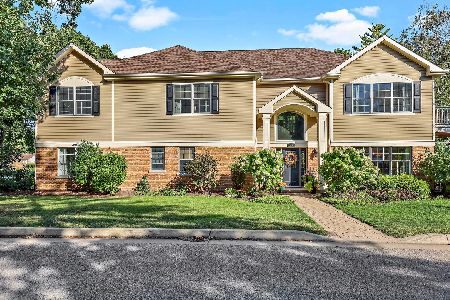751 Rockland Road, Libertyville, Illinois 60048
$430,000
|
Sold
|
|
| Status: | Closed |
| Sqft: | 2,986 |
| Cost/Sqft: | $151 |
| Beds: | 5 |
| Baths: | 3 |
| Year Built: | 1950 |
| Property Taxes: | $9,841 |
| Days On Market: | 1670 |
| Lot Size: | 0,19 |
Description
Beautiful, custom-built home with unique floor plan. 2 blocks from popular and highly ranked Copeland Elementary School. New siding, kitchen and flooring on first level. New windows. Spacious family room with wood-burning stove. Newer appliances, boiler and furnace. 3 season room, four bedrooms on 2nd floor and an office/5th bedroom on 1st floor. Dining/playroom and dual staircases! Attractively landscaped yard with patio area. Fenced. 2.5 car garage. Move-in ready! Close to bike trails & forest preserve. Easy access to I-94 and Metra. Close to shopping and downtown Libertyville. Approximately 3,000 sq ft of living space. Rockland Rd address, but driveway is off of 7th Ave. Don't miss this neighborhood gem.
Property Specifics
| Single Family | |
| — | |
| — | |
| 1950 | |
| None | |
| — | |
| No | |
| 0.19 |
| Lake | |
| — | |
| 0 / Not Applicable | |
| None | |
| Public | |
| Public Sewer | |
| 11055239 | |
| 11221080040000 |
Nearby Schools
| NAME: | DISTRICT: | DISTANCE: | |
|---|---|---|---|
|
Grade School
Copeland Manor Elementary School |
70 | — | |
|
Middle School
Highland Middle School |
70 | Not in DB | |
|
High School
Libertyville High School |
128 | Not in DB | |
Property History
| DATE: | EVENT: | PRICE: | SOURCE: |
|---|---|---|---|
| 30 Jun, 2011 | Sold | $395,000 | MRED MLS |
| 13 May, 2011 | Under contract | $419,900 | MRED MLS |
| 4 Apr, 2011 | Listed for sale | $419,900 | MRED MLS |
| 18 Jun, 2019 | Listed for sale | $0 | MRED MLS |
| 10 Jun, 2021 | Sold | $430,000 | MRED MLS |
| 23 May, 2021 | Under contract | $450,000 | MRED MLS |
| 30 Apr, 2021 | Listed for sale | $450,000 | MRED MLS |
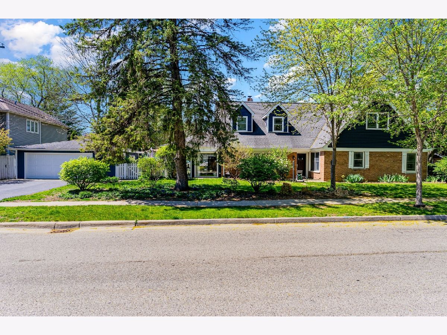
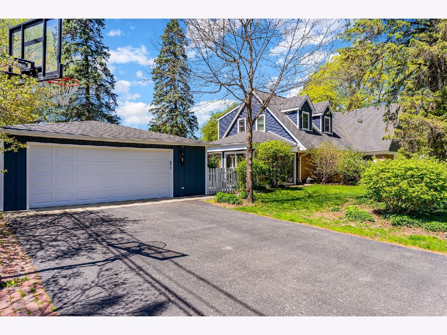
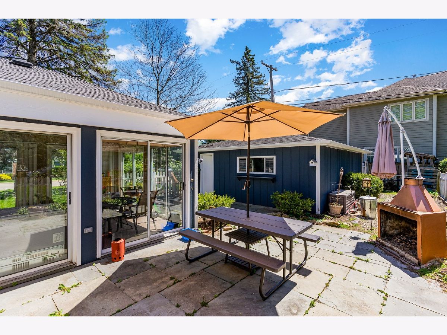
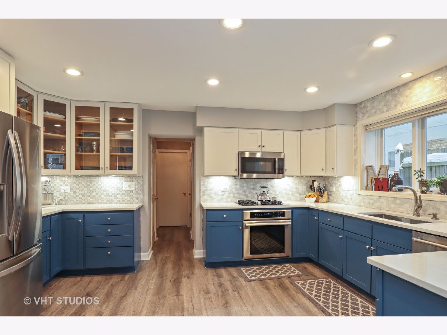
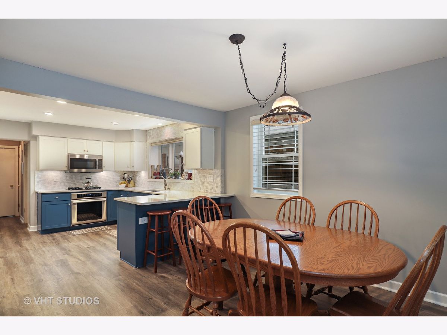
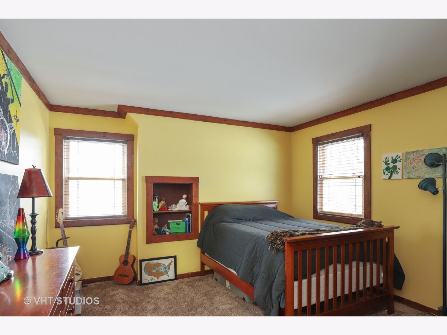
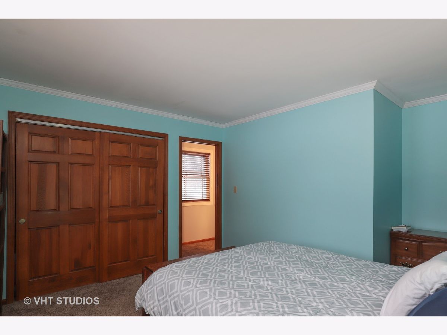
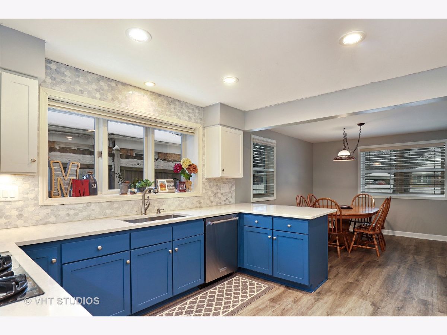
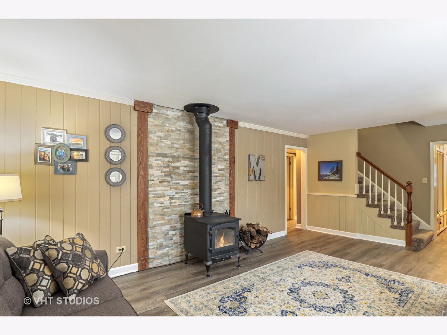
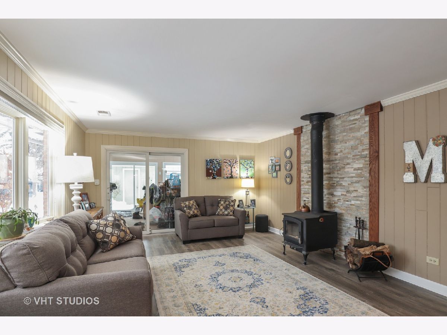
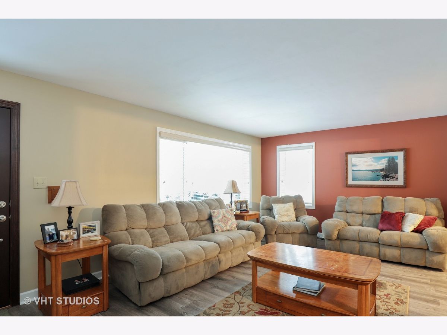
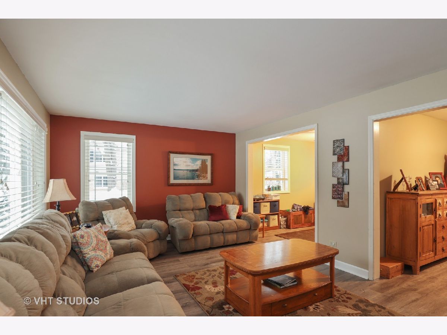
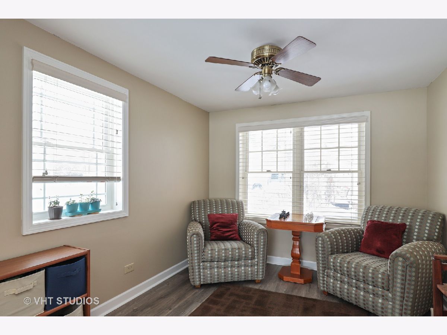
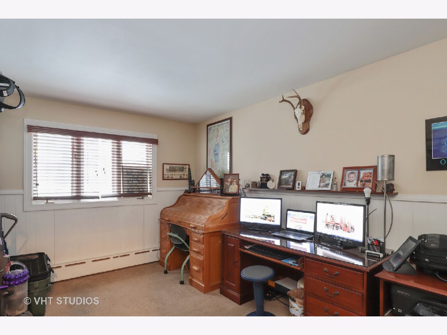
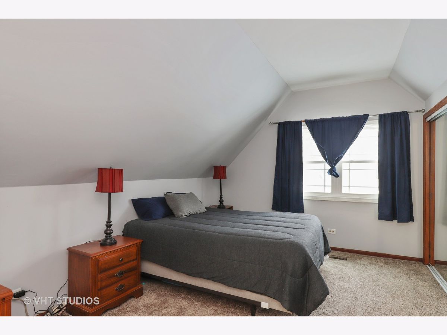
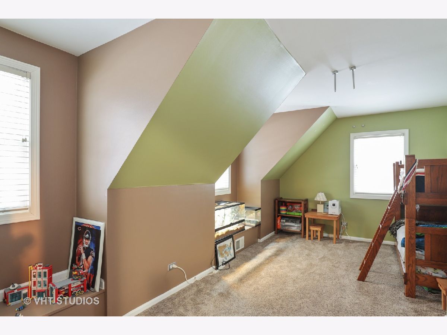
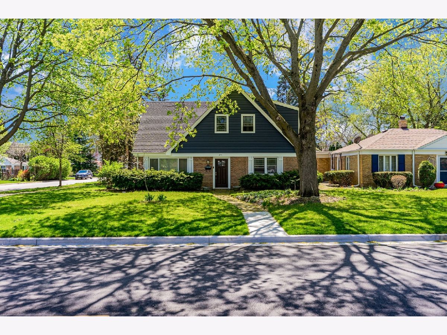
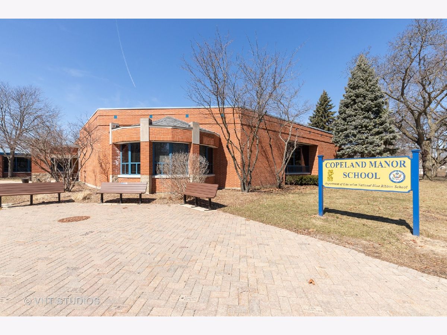
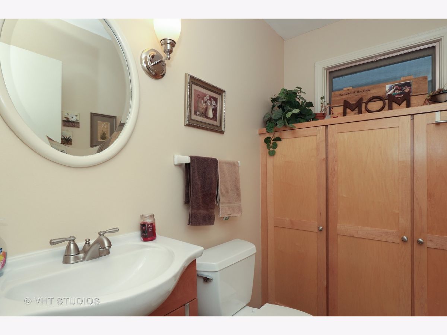
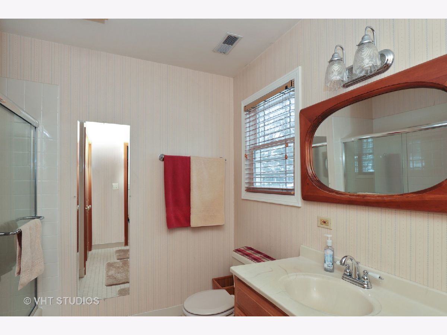
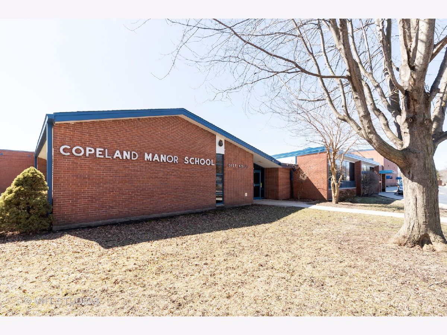
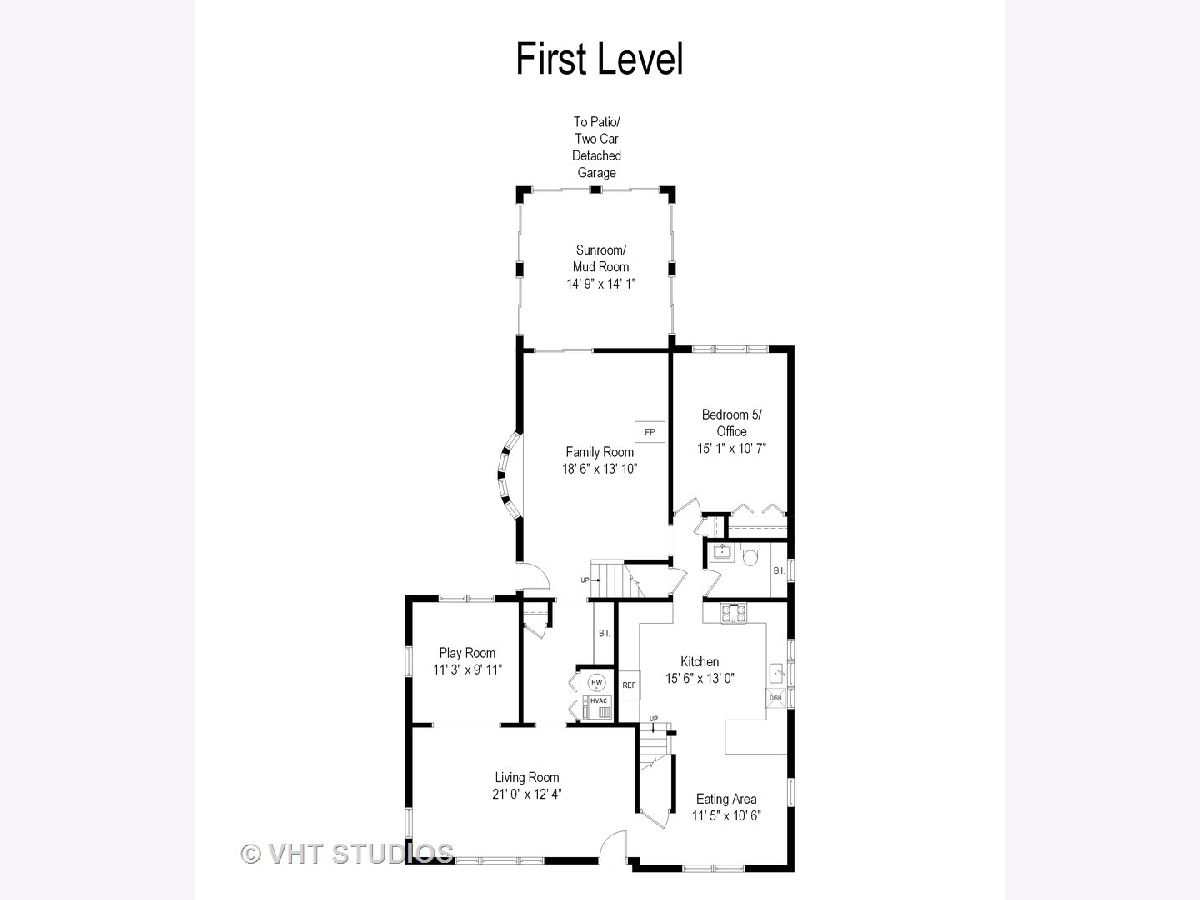
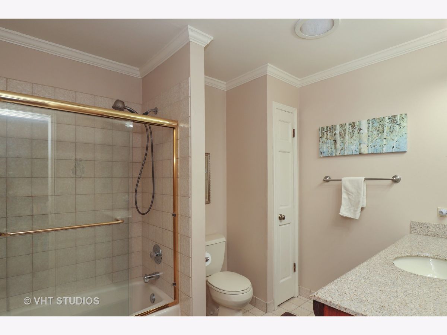
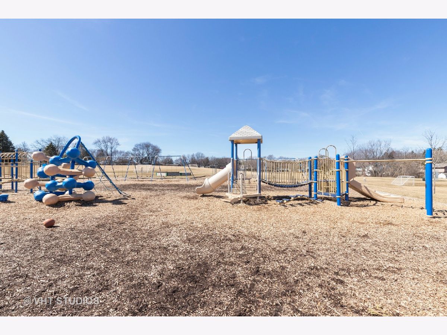
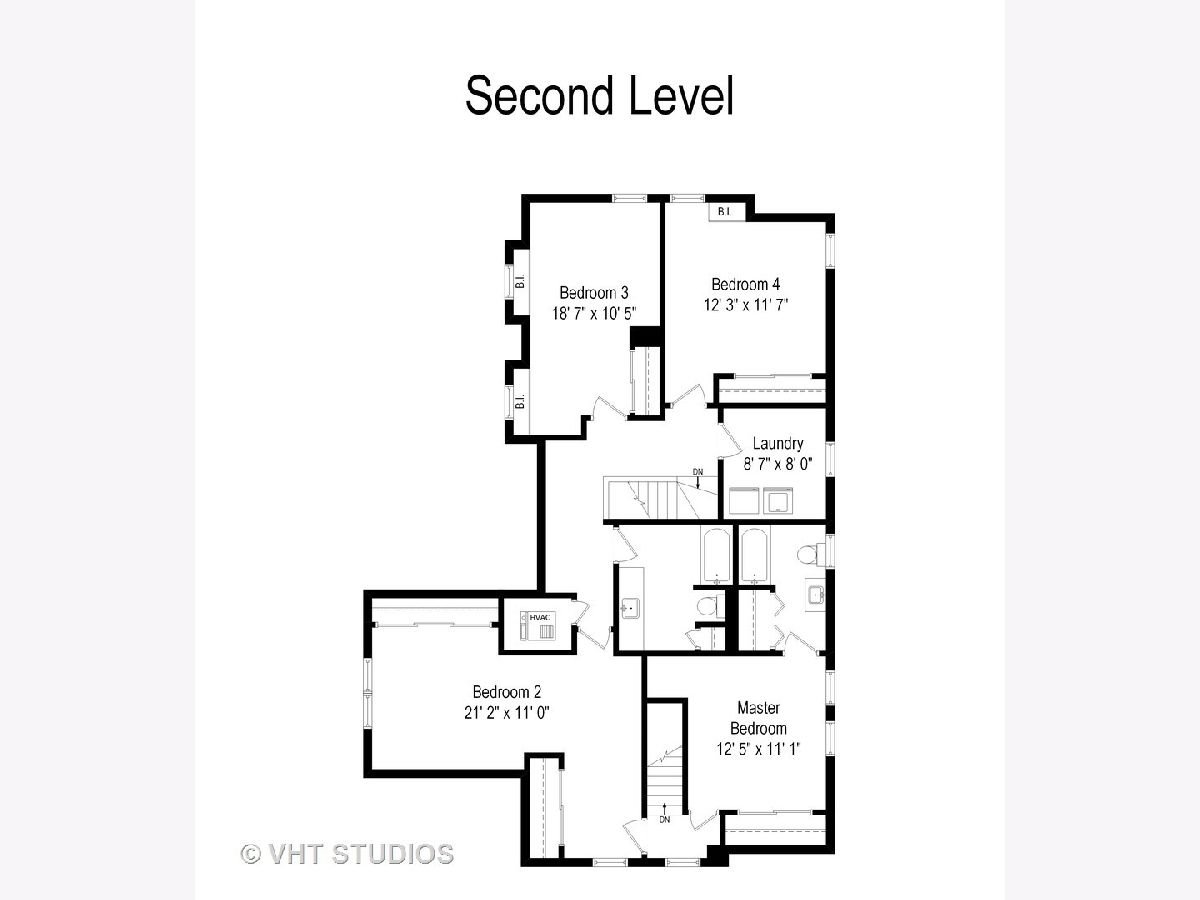
Room Specifics
Total Bedrooms: 5
Bedrooms Above Ground: 5
Bedrooms Below Ground: 0
Dimensions: —
Floor Type: Carpet
Dimensions: —
Floor Type: Carpet
Dimensions: —
Floor Type: Carpet
Dimensions: —
Floor Type: —
Full Bathrooms: 3
Bathroom Amenities: —
Bathroom in Basement: 0
Rooms: Eating Area,Sun Room,Bedroom 5
Basement Description: None
Other Specifics
| 2 | |
| — | |
| Asphalt | |
| Patio | |
| Fenced Yard,Mature Trees,Streetlights | |
| 8147 | |
| — | |
| Full | |
| Solar Tubes/Light Tubes, Second Floor Laundry | |
| Range, Microwave, Dishwasher, Refrigerator, Washer, Dryer | |
| Not in DB | |
| Park, Sidewalks, Street Lights | |
| — | |
| — | |
| Wood Burning Stove |
Tax History
| Year | Property Taxes |
|---|---|
| 2011 | $8,514 |
| 2021 | $9,841 |
Contact Agent
Nearby Similar Homes
Nearby Sold Comparables
Contact Agent
Listing Provided By
@properties






