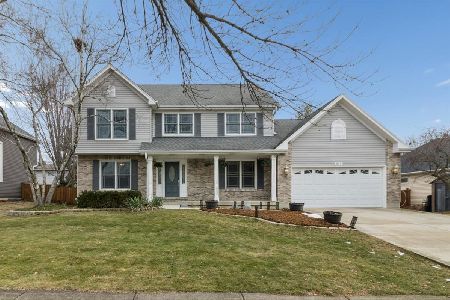517 Boardman Circle, Bolingbrook, Illinois 60440
$440,000
|
Sold
|
|
| Status: | Closed |
| Sqft: | 2,172 |
| Cost/Sqft: | $198 |
| Beds: | 3 |
| Baths: | 4 |
| Year Built: | 1994 |
| Property Taxes: | $9,050 |
| Days On Market: | 1703 |
| Lot Size: | 0,21 |
Description
Stunning home in the acclaimed Naperville 203 school district that backs to Green Valley Forest Preserve. Welcoming entry with oak staircase and gleaming hardwood flooring. The living room boasts natural light, crown molding, and French doors that lead to the spacious family room that offers a gorgeous gas fireplace with custom mantle, built-ins, and large bay windows. Gourmet kitchen is equipped with granite countertops, tile backsplash, hardwood flooring, stainless steel appliances, large island with seating, oak cabinets, built-in desk, and eat-in area. Separate dining room finished with wainscoting. First floor laundry room with custom built-in locker and shoe rack. Master suite offers two walk-in closets with custom built-ins, tray ceiling, and private bath. Finished basement has a large recreation room, 4th bedroom, and full bath with a gorgeous walk-in tile shower. Enjoy the private backyard that has an over-sized paver patio and is fully fenced. New water heater. Great location!
Property Specifics
| Single Family | |
| — | |
| Traditional | |
| 1994 | |
| Full | |
| — | |
| No | |
| 0.21 |
| Will | |
| Heritage Creek | |
| 0 / Not Applicable | |
| None | |
| Lake Michigan | |
| Public Sewer | |
| 11087513 | |
| 1202042100370000 |
Nearby Schools
| NAME: | DISTRICT: | DISTANCE: | |
|---|---|---|---|
|
Grade School
Kingsley Elementary School |
203 | — | |
|
Middle School
Lincoln Junior High School |
203 | Not in DB | |
|
High School
Naperville Central High School |
203 | Not in DB | |
Property History
| DATE: | EVENT: | PRICE: | SOURCE: |
|---|---|---|---|
| 6 Apr, 2018 | Sold | $385,000 | MRED MLS |
| 2 Feb, 2018 | Under contract | $375,000 | MRED MLS |
| 1 Feb, 2018 | Listed for sale | $375,000 | MRED MLS |
| 9 Jul, 2021 | Sold | $440,000 | MRED MLS |
| 30 May, 2021 | Under contract | $430,000 | MRED MLS |
| 27 May, 2021 | Listed for sale | $430,000 | MRED MLS |

Room Specifics
Total Bedrooms: 4
Bedrooms Above Ground: 3
Bedrooms Below Ground: 1
Dimensions: —
Floor Type: Carpet
Dimensions: —
Floor Type: Hardwood
Dimensions: —
Floor Type: Carpet
Full Bathrooms: 4
Bathroom Amenities: Separate Shower,Double Sink
Bathroom in Basement: 1
Rooms: Recreation Room
Basement Description: Finished
Other Specifics
| 2 | |
| Concrete Perimeter | |
| Concrete | |
| Patio, Porch, Brick Paver Patio | |
| Fenced Yard,Forest Preserve Adjacent,Backs to Trees/Woods | |
| 76X120 | |
| Full | |
| Full | |
| Skylight(s), Hardwood Floors, First Floor Laundry, Built-in Features, Walk-In Closet(s), Open Floorplan, Some Carpeting, Granite Counters | |
| Range, Microwave, Dishwasher, Refrigerator, Washer, Dryer, Disposal, Stainless Steel Appliance(s) | |
| Not in DB | |
| Curbs, Sidewalks, Street Lights, Street Paved | |
| — | |
| — | |
| Gas Log, Gas Starter |
Tax History
| Year | Property Taxes |
|---|---|
| 2018 | $8,694 |
| 2021 | $9,050 |
Contact Agent
Nearby Similar Homes
Nearby Sold Comparables
Contact Agent
Listing Provided By
Compass






