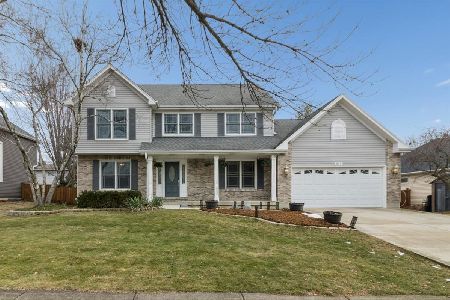517 Boardman Circle, Bolingbrook, Illinois 60440
$385,000
|
Sold
|
|
| Status: | Closed |
| Sqft: | 2,172 |
| Cost/Sqft: | $173 |
| Beds: | 3 |
| Baths: | 4 |
| Year Built: | 1994 |
| Property Taxes: | $8,694 |
| Days On Market: | 2914 |
| Lot Size: | 0,21 |
Description
Stunning home that backs to forest preserve. Large eat-in kitchen w/lots of counter space and cabinets, stainless steel appliances, quartz counter tops, tile back splash, & wood floors opens to family room with lots of natural light from bay window, beautiful gas log fireplace, built in shelves, crown molding, and new carpeting. Office has new carpet & glass french doors. Wainscoting, wide base boards, and wood floors add to the elegance of the dining room. The master suite has 2 walk in closets with custom shelves and drawers, & vaulted decorative ceiling. Master bath includes a double sink, large tub, separate shower with new glass door. Finished basement has large entertainment area w/built in lighting, 4th bedroom, full bathroom w/tiled shower & glass door. Step outside to enjoy the fenced backyard w/brick patio w/great view of the forest preserve. Naperville 203 schools. New Roof 2014 and ALL New windows 2014.
Property Specifics
| Single Family | |
| — | |
| — | |
| 1994 | |
| Full | |
| HERITAGE | |
| No | |
| 0.21 |
| Will | |
| Heritage Creek | |
| 0 / Not Applicable | |
| None | |
| Lake Michigan | |
| Public Sewer | |
| 09846254 | |
| 1202042100370000 |
Nearby Schools
| NAME: | DISTRICT: | DISTANCE: | |
|---|---|---|---|
|
Grade School
Kingsley Elementary School |
203 | — | |
|
Middle School
Lincoln Junior High School |
203 | Not in DB | |
|
High School
Naperville Central High School |
203 | Not in DB | |
Property History
| DATE: | EVENT: | PRICE: | SOURCE: |
|---|---|---|---|
| 6 Apr, 2018 | Sold | $385,000 | MRED MLS |
| 2 Feb, 2018 | Under contract | $375,000 | MRED MLS |
| 1 Feb, 2018 | Listed for sale | $375,000 | MRED MLS |
| 9 Jul, 2021 | Sold | $440,000 | MRED MLS |
| 30 May, 2021 | Under contract | $430,000 | MRED MLS |
| 27 May, 2021 | Listed for sale | $430,000 | MRED MLS |
Room Specifics
Total Bedrooms: 4
Bedrooms Above Ground: 3
Bedrooms Below Ground: 1
Dimensions: —
Floor Type: Carpet
Dimensions: —
Floor Type: Hardwood
Dimensions: —
Floor Type: Carpet
Full Bathrooms: 4
Bathroom Amenities: Separate Shower,Double Sink
Bathroom in Basement: 1
Rooms: Eating Area,Recreation Room
Basement Description: Finished,Crawl
Other Specifics
| 2 | |
| Concrete Perimeter | |
| Concrete | |
| Patio, Porch, Brick Paver Patio, Storms/Screens | |
| Fenced Yard,Forest Preserve Adjacent | |
| 76X120X76X120 | |
| Unfinished | |
| Full | |
| Vaulted/Cathedral Ceilings, Hardwood Floors, First Floor Laundry | |
| Range, Microwave, Dishwasher, Refrigerator, Washer, Dryer, Disposal, Stainless Steel Appliance(s) | |
| Not in DB | |
| Park, Curbs, Sidewalks, Street Lights, Street Paved | |
| — | |
| — | |
| Gas Log, Gas Starter |
Tax History
| Year | Property Taxes |
|---|---|
| 2018 | $8,694 |
| 2021 | $9,050 |
Contact Agent
Nearby Similar Homes
Nearby Sold Comparables
Contact Agent
Listing Provided By
john greene, Realtor







