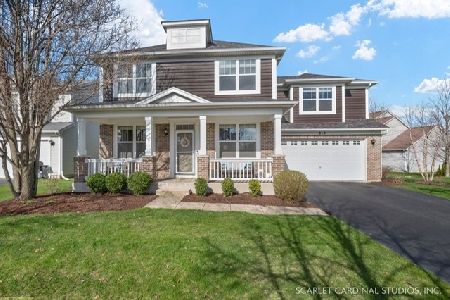517 Cardinal Avenue, Oswego, Illinois 60543
$304,000
|
Sold
|
|
| Status: | Closed |
| Sqft: | 3,152 |
| Cost/Sqft: | $98 |
| Beds: | 4 |
| Baths: | 3 |
| Year Built: | 2005 |
| Property Taxes: | $9,763 |
| Days On Market: | 2412 |
| Lot Size: | 0,16 |
Description
Wow! 4-5 Bedrooms, a 1st Floor Office/Den and a 3 Car Garage (tandem) in Oswego's desirable Churchill Club - which features a pool, clubhouse, tennis & basketball courts and Elementary School! This spacious 3,150+ sq ft home is all set for new owners. Highlights include a gourmet kitchen complete with center island, breakfast bar seating, double oven, oversized upper cabinets with crown molding, planning desk, pantry closet & a nearly new fridge & dishwasher! Great floor plan with the office space tucked away behind french doors off the foyer & formal living room, apart from the action of the family room, formal dining room & eat-in kitchen. Massive bonus space above the garage could be a 5th bedroom, play room, man den, flex it however you need it! Love the private Master Suite with a vaulted ceiling, separate tub & shower with tile surround, water closet & large walk-in closet. Brand new washing machine & dryer in the 1st floor laundry, fireplace, large bedrooms, so much to love!
Property Specifics
| Single Family | |
| — | |
| Traditional | |
| 2005 | |
| Partial | |
| BOLD RULER | |
| No | |
| 0.16 |
| Kendall | |
| Churchill Club | |
| 20 / Monthly | |
| Insurance,Clubhouse,Exercise Facilities,Pool | |
| Public | |
| Public Sewer | |
| 10326580 | |
| 0310458003 |
Property History
| DATE: | EVENT: | PRICE: | SOURCE: |
|---|---|---|---|
| 2 Aug, 2019 | Sold | $304,000 | MRED MLS |
| 13 May, 2019 | Under contract | $310,000 | MRED MLS |
| 1 Apr, 2019 | Listed for sale | $310,000 | MRED MLS |
Room Specifics
Total Bedrooms: 4
Bedrooms Above Ground: 4
Bedrooms Below Ground: 0
Dimensions: —
Floor Type: Carpet
Dimensions: —
Floor Type: Carpet
Dimensions: —
Floor Type: Carpet
Full Bathrooms: 3
Bathroom Amenities: Separate Shower,Double Sink,Soaking Tub
Bathroom in Basement: 0
Rooms: Den,Bonus Room
Basement Description: Unfinished
Other Specifics
| 3 | |
| Concrete Perimeter | |
| Asphalt | |
| Deck, Porch, Storms/Screens | |
| — | |
| 62 X 115 | |
| — | |
| Full | |
| First Floor Laundry, Walk-In Closet(s) | |
| Double Oven, Microwave, Dishwasher, Refrigerator, Washer, Dryer, Disposal, Cooktop | |
| Not in DB | |
| Clubhouse, Pool, Tennis Courts, Sidewalks | |
| — | |
| — | |
| Gas Starter |
Tax History
| Year | Property Taxes |
|---|---|
| 2019 | $9,763 |
Contact Agent
Nearby Similar Homes
Nearby Sold Comparables
Contact Agent
Listing Provided By
Coldwell Banker The Real Estate Group






