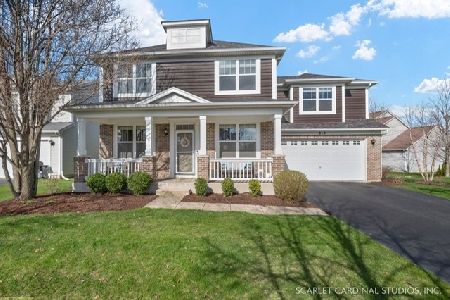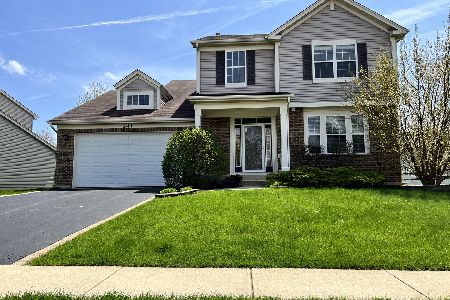519 Cardinal Avenue, Oswego, Illinois 60543
$220,000
|
Sold
|
|
| Status: | Closed |
| Sqft: | 2,850 |
| Cost/Sqft: | $74 |
| Beds: | 4 |
| Baths: | 3 |
| Year Built: | 2005 |
| Property Taxes: | $7,903 |
| Days On Market: | 5610 |
| Lot Size: | 0,25 |
Description
Roughed-in basement bathroom + 2nd floor bonus room or play room. Gourmet kitchen, 42" cabinets, hardwood floors, whole house Audio PKG, recessed lighting, on site Schools HMS#120. BANK OWNED PROPERTY SOLD AS IS. ALL OFFERS MUST BE PREAPPROVED BY PREFERRED LENDER. PLEASE ALLOW 2-3 BUS DAYS FOR SELLER RESPONSE. TAXES ARE PRORATED AT 100 %. AND BUYER IS RESPONSIBLE FOR SURVEY IF REQUIRED.
Property Specifics
| Single Family | |
| — | |
| Traditional | |
| 2005 | |
| Full | |
| BOLD RULER | |
| No | |
| 0.25 |
| Kendall | |
| Churchill Club | |
| 82 / Monthly | |
| Clubhouse,Exercise Facilities,Pool | |
| Public | |
| Public Sewer | |
| 07567294 | |
| 0314200000 |
Nearby Schools
| NAME: | DISTRICT: | DISTANCE: | |
|---|---|---|---|
|
Grade School
Churchill Elementary School |
308 | — | |
|
Middle School
Bednarcik Junior High |
308 | Not in DB | |
|
High School
Oswego East High School |
308 | Not in DB | |
Property History
| DATE: | EVENT: | PRICE: | SOURCE: |
|---|---|---|---|
| 22 Jul, 2010 | Sold | $220,000 | MRED MLS |
| 6 Jul, 2010 | Under contract | $212,280 | MRED MLS |
| 28 Jun, 2010 | Listed for sale | $212,280 | MRED MLS |
| 17 Sep, 2010 | Sold | $275,500 | MRED MLS |
| 12 Aug, 2010 | Under contract | $294,900 | MRED MLS |
| 30 Jul, 2010 | Listed for sale | $294,900 | MRED MLS |
| 27 May, 2022 | Sold | $482,500 | MRED MLS |
| 24 Apr, 2022 | Under contract | $459,900 | MRED MLS |
| 20 Apr, 2022 | Listed for sale | $459,900 | MRED MLS |
Room Specifics
Total Bedrooms: 4
Bedrooms Above Ground: 4
Bedrooms Below Ground: 0
Dimensions: —
Floor Type: Carpet
Dimensions: —
Floor Type: Carpet
Dimensions: —
Floor Type: Carpet
Full Bathrooms: 3
Bathroom Amenities: Separate Shower,Double Sink
Bathroom in Basement: 0
Rooms: Breakfast Room,Den,Loft,Other Room
Basement Description: Unfinished
Other Specifics
| 2 | |
| Concrete Perimeter | |
| Asphalt | |
| — | |
| — | |
| LT .25 ACRE | |
| — | |
| Full | |
| — | |
| Double Oven, Range, Microwave, Disposal | |
| Not in DB | |
| Clubhouse, Pool, Tennis Courts, Sidewalks, Street Lights, Street Paved | |
| — | |
| — | |
| — |
Tax History
| Year | Property Taxes |
|---|---|
| 2010 | $7,903 |
| 2010 | $8,097 |
| 2022 | $9,774 |
Contact Agent
Nearby Similar Homes
Nearby Sold Comparables
Contact Agent
Listing Provided By
Berkshire Hathaway HomeServices Starck Real Estate







