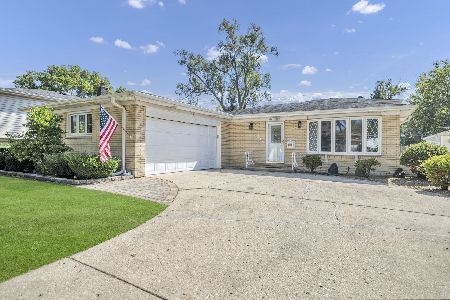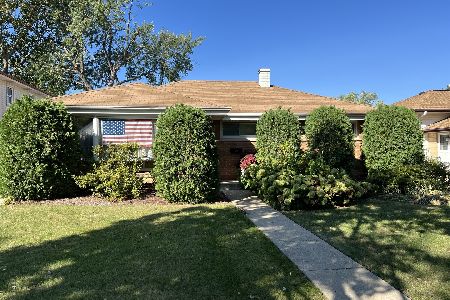517 Dorothy Drive, Des Plaines, Illinois 60016
$385,000
|
Sold
|
|
| Status: | Closed |
| Sqft: | 2,800 |
| Cost/Sqft: | $143 |
| Beds: | 4 |
| Baths: | 4 |
| Year Built: | 1965 |
| Property Taxes: | $6,247 |
| Days On Market: | 1927 |
| Lot Size: | 0,16 |
Description
Welcome to the biggest and the best home in the neighborhood! This spacious home can accommodate the largest of families and give you ample space for home office and/or home schooling, plenty of room for everyone! Enjoy a first floor Family room that is perfect for entertaining with a bar for guests and a sliding glass door out to an enormous inground pool with concrete patio, how spectacular to have your own private pool! The next level features a large living room, dining room with gleaming wood floors and Kitchen with ample cabinets, center island, stainless steel appliances, updated lighting and lots of windows for a bright sunny home. The next level features 3 bedrooms with a loft and beautiful wood laminate flooring, please note that one of these large bedrooms used to serve as the Master Suite before the recent 4th floor addition of the new huge Master Bedroom with den and walk in closets and Master Bath. There are a total of 3.1 baths and fabulous space for everyone! Lots of improvements since the addition in 2006, including newer windows, roof, brand new furnace and air conditioner for the main home and newer furnace and air conditioner for the addition (dual zoned),new flooring, new closet doors, new blinds in living room and dining room and 3rd floor, the list goes on! Try not to get lost in this large rambling house! The inground pool has a heater and a sand filter which is highly efficient and economical and preferred method for filtration nowadays. Great location close to train, airport, expressways, shopping, schools, and more!
Property Specifics
| Single Family | |
| — | |
| Quad Level | |
| 1965 | |
| None | |
| — | |
| No | |
| 0.16 |
| Cook | |
| Pleasant Manor | |
| 0 / Not Applicable | |
| None | |
| Public | |
| Public Sewer | |
| 10895361 | |
| 08241150090000 |
Nearby Schools
| NAME: | DISTRICT: | DISTANCE: | |
|---|---|---|---|
|
Grade School
Devonshire School |
59 | — | |
|
Middle School
Friendship Junior High School |
59 | Not in DB | |
|
High School
Elk Grove High School |
214 | Not in DB | |
Property History
| DATE: | EVENT: | PRICE: | SOURCE: |
|---|---|---|---|
| 17 Jun, 2017 | Under contract | $0 | MRED MLS |
| 18 Apr, 2017 | Listed for sale | $0 | MRED MLS |
| 24 Feb, 2021 | Sold | $385,000 | MRED MLS |
| 7 Feb, 2021 | Under contract | $399,900 | MRED MLS |
| 7 Oct, 2020 | Listed for sale | $399,900 | MRED MLS |

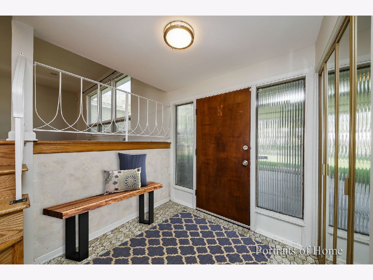
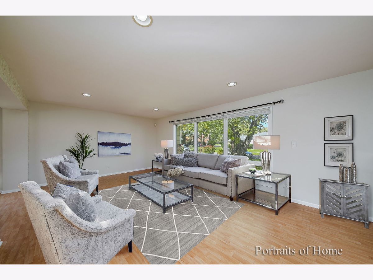
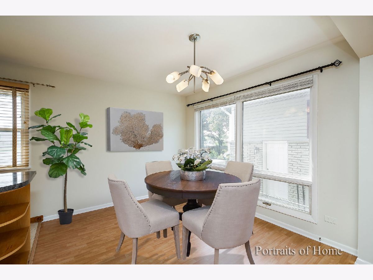
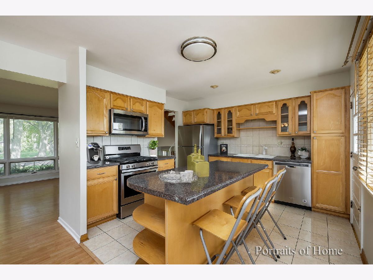
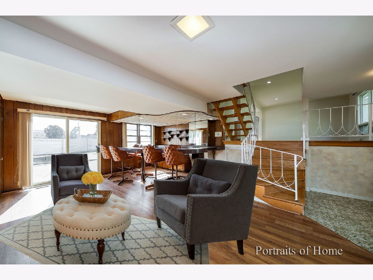
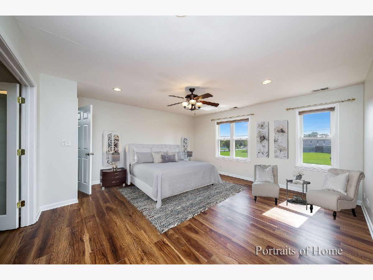
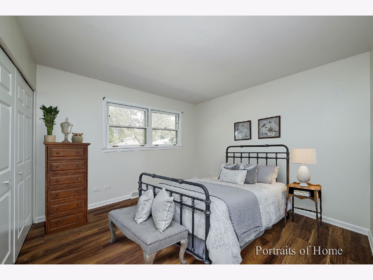
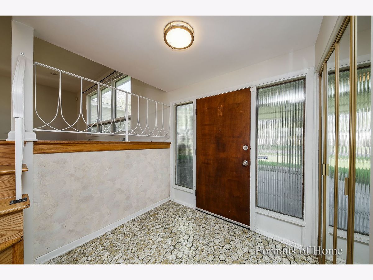
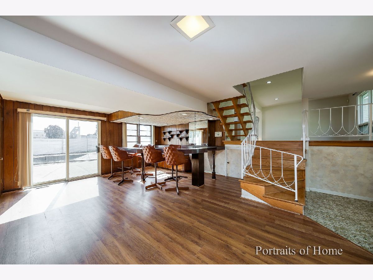
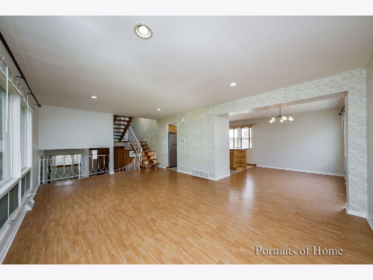
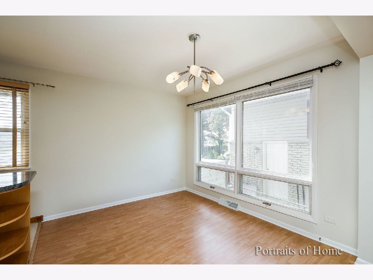
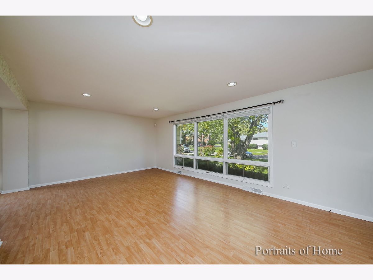
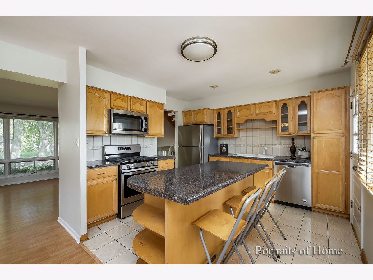
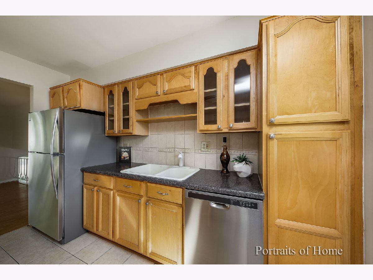
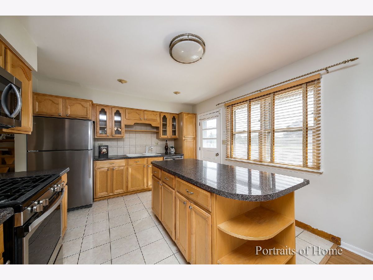
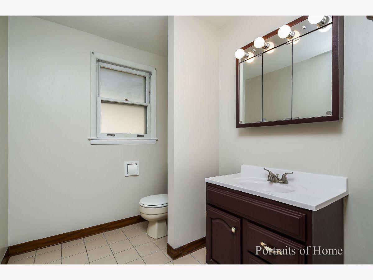
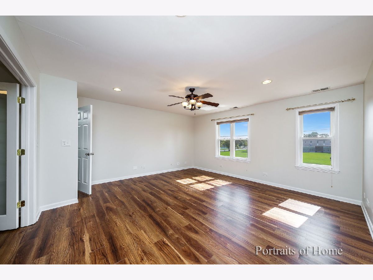
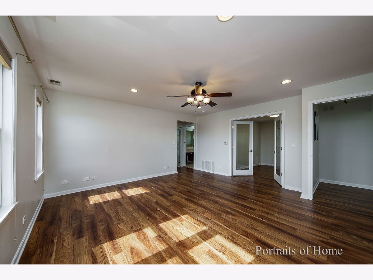
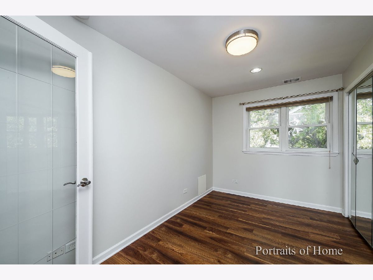
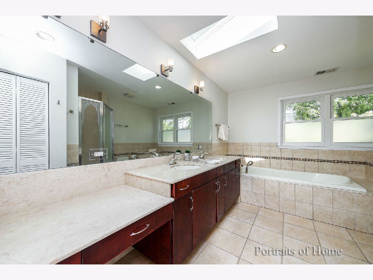
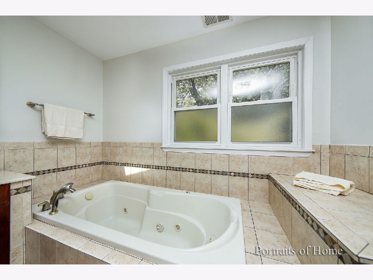
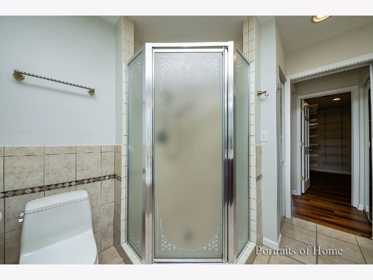
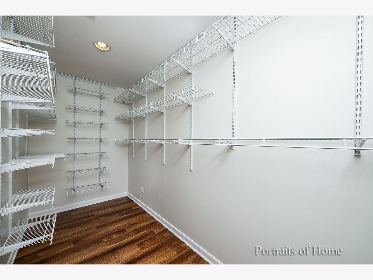
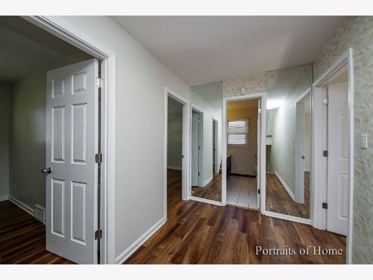
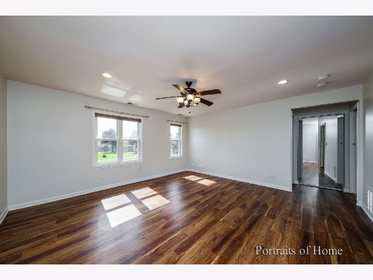
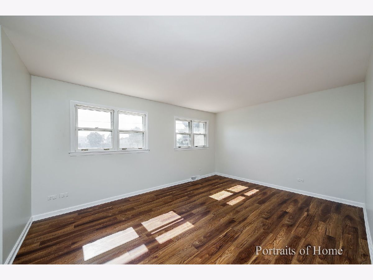
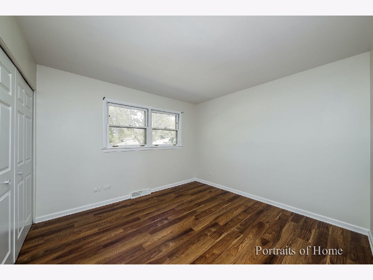
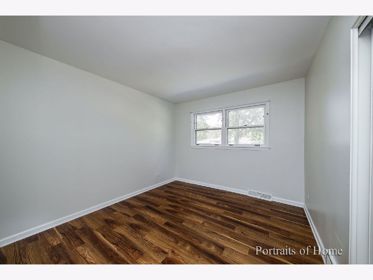
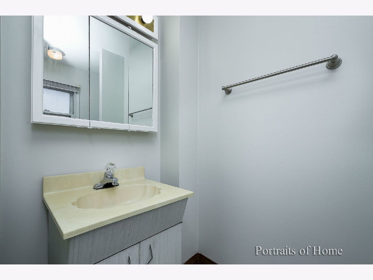
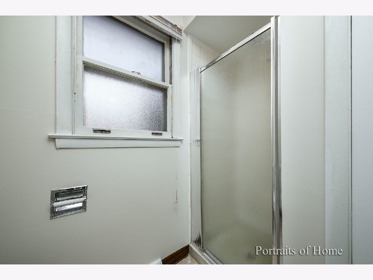
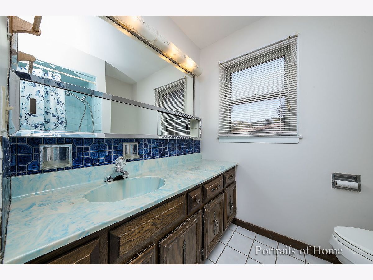
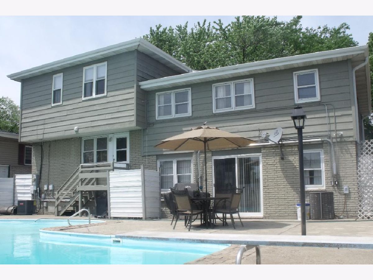
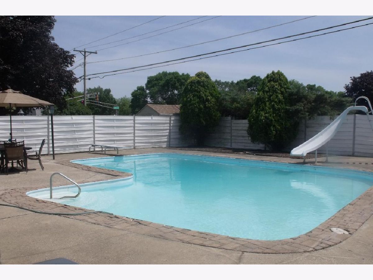
Room Specifics
Total Bedrooms: 4
Bedrooms Above Ground: 4
Bedrooms Below Ground: 0
Dimensions: —
Floor Type: Wood Laminate
Dimensions: —
Floor Type: Wood Laminate
Dimensions: —
Floor Type: Wood Laminate
Full Bathrooms: 4
Bathroom Amenities: Whirlpool,Separate Shower,Double Sink
Bathroom in Basement: 0
Rooms: Den,Loft
Basement Description: Slab
Other Specifics
| 2 | |
| Concrete Perimeter | |
| Concrete | |
| Patio, In Ground Pool, Storms/Screens | |
| Fenced Yard | |
| 75X125 | |
| Full | |
| Full | |
| Bar-Wet, Wood Laminate Floors, Walk-In Closet(s), Drapes/Blinds | |
| Range, Microwave, Dishwasher, Refrigerator, Washer, Disposal, Stainless Steel Appliance(s) | |
| Not in DB | |
| Park, Pool, Street Lights, Street Paved, Other | |
| — | |
| — | |
| — |
Tax History
| Year | Property Taxes |
|---|---|
| 2021 | $6,247 |
Contact Agent
Nearby Similar Homes
Nearby Sold Comparables
Contact Agent
Listing Provided By
RE/MAX Suburban

