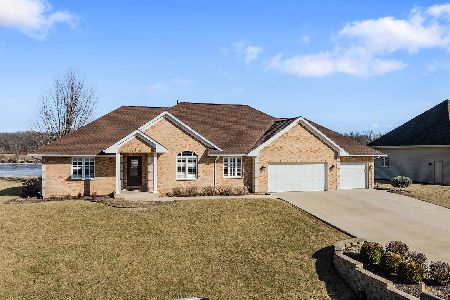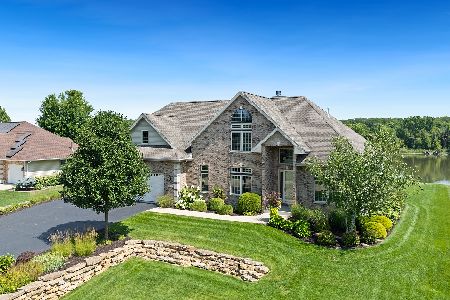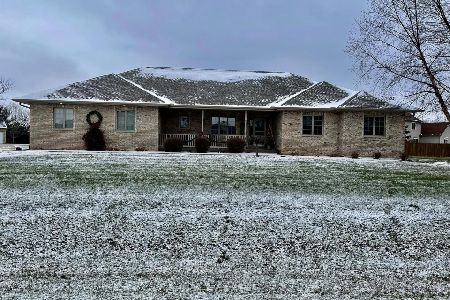5170 Ashelford Drive, Byron, Illinois 61010
$443,000
|
Sold
|
|
| Status: | Closed |
| Sqft: | 4,202 |
| Cost/Sqft: | $107 |
| Beds: | 3 |
| Baths: | 4 |
| Year Built: | 2006 |
| Property Taxes: | $7,858 |
| Days On Market: | 1572 |
| Lot Size: | 0,54 |
Description
EVERYTHING IS TASTEFULLY FINISHED WITH QUALITY IN THIS 4 BEDROOM HOME ON THE RIVER WITH OVER 4,000 SF AND FINISHED LOWER LEVEL! This home has so many improvements and features they are too numerous to list - please see the attachment in the document section for a full list & be sure to check out the virtual tour. Every room is spacious! There is a two sided stunning custom stone fireplace to warm the living room as well as the kitchen with antique hand-hewn oak beam mantles. There is a formal dining room as well as a breakfast nook with cathedral ceiling in the lovely kitchen. The kitchen boasts SS appliances, quartz countertops, a breakfast bar, stone backsplash, a new window that faces the river, cabinet pull-outs, and under-cabinet lighting. There are 3 BRs on the main level & the MBR has a walk-in closet & full en-suite bath with dual sink vanity & separate tub and shower. The basement holds its own with a huge rec room complete with a kitchenette with granite counter & sink, mini fridge & microwave. There is tongue & groove cedar celing in rec room as well as in the beautiful LL office space. A fourth bedroom with egress is in the LL and also has a walk-in closet and full bath attached. The lower level also offers a file storage room, a cedar lined gun/safe room, & a storage area under the stairwell. Outside you will enjoy the views of the Rock River as you relax on the custom deck & concrete patio. Your outdoor experience will be enhanced with hot tub hookups, outdoor speaker wiring, power to the river's edge, concrete river steps, & a custom floating dock system. The 3-car garage is heated, has epoxy flooring, a work bench, mop sink, pull down attic access & a 20 gal. air compressor. A 50 gallon hot water heater, 3 ton air conditioner & water softener were all new in 2020, roof in 2021. INCREDIBLE VIEWS! - MOVE IN AND ENJOY!
Property Specifics
| Single Family | |
| — | |
| — | |
| 2006 | |
| — | |
| — | |
| Yes | |
| 0.54 |
| Ogle | |
| — | |
| 0 / Not Applicable | |
| — | |
| — | |
| — | |
| 11266446 | |
| 05331030010000 |
Nearby Schools
| NAME: | DISTRICT: | DISTANCE: | |
|---|---|---|---|
|
Grade School
Mary Morgan Elementary School |
226 | — | |
|
Middle School
Byron Middle School |
226 | Not in DB | |
|
High School
Byron High School |
226 | Not in DB | |
Property History
| DATE: | EVENT: | PRICE: | SOURCE: |
|---|---|---|---|
| 30 Jun, 2009 | Sold | $350,000 | MRED MLS |
| 9 Jun, 2009 | Under contract | $349,900 | MRED MLS |
| — | Last price change | $389,999 | MRED MLS |
| 1 Aug, 2008 | Listed for sale | $389,999 | MRED MLS |
| 21 Mar, 2022 | Sold | $443,000 | MRED MLS |
| 13 Feb, 2022 | Under contract | $450,000 | MRED MLS |
| — | Last price change | $485,000 | MRED MLS |
| 9 Nov, 2021 | Listed for sale | $485,000 | MRED MLS |
| 28 Mar, 2025 | Sold | $587,000 | MRED MLS |
| 1 Feb, 2025 | Under contract | $539,900 | MRED MLS |
| 31 Jan, 2025 | Listed for sale | $539,900 | MRED MLS |
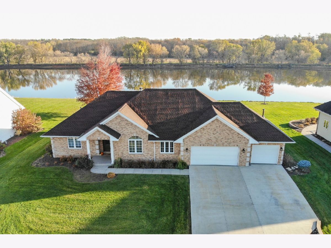
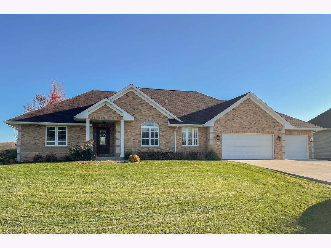
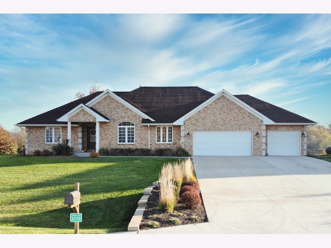
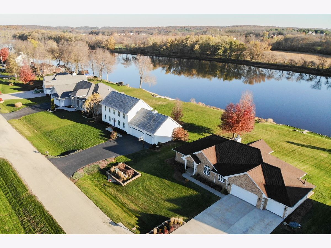
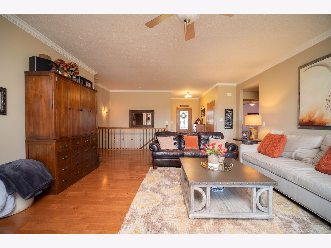
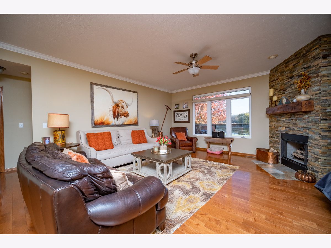
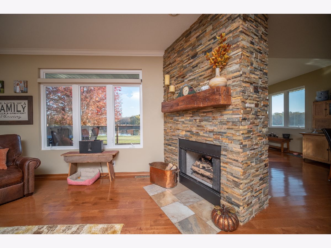
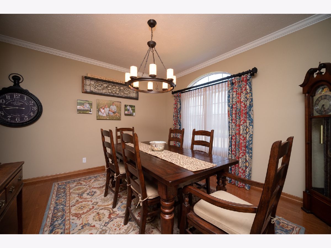
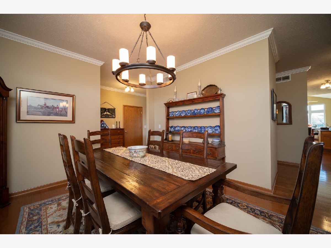
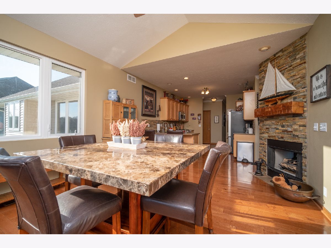
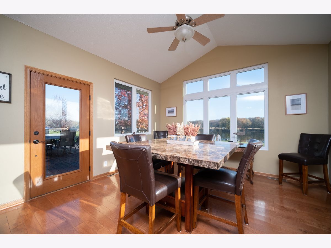
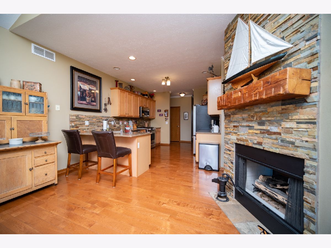
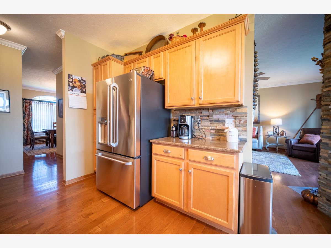
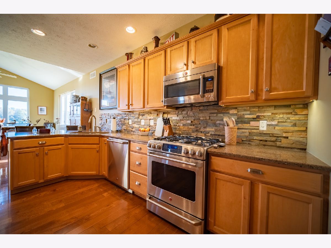
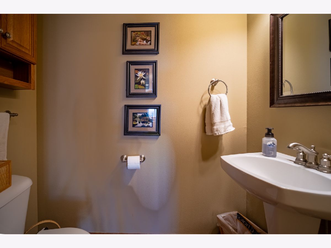
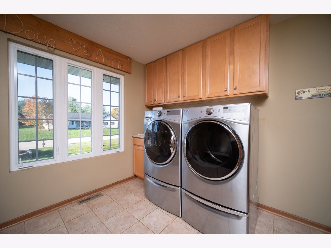
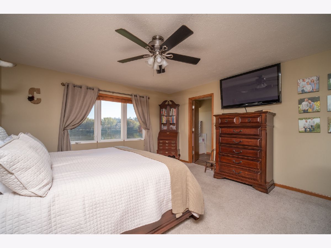
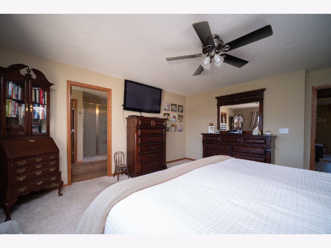
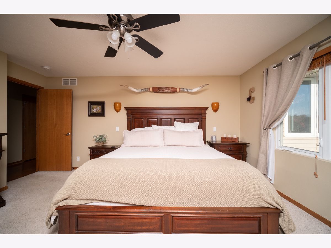
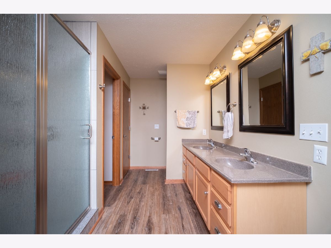
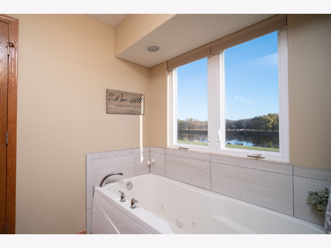
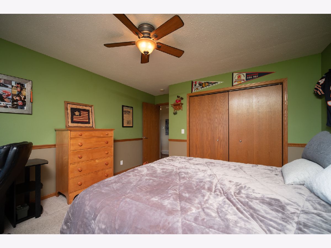
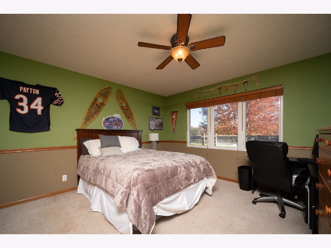
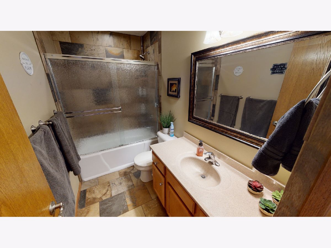
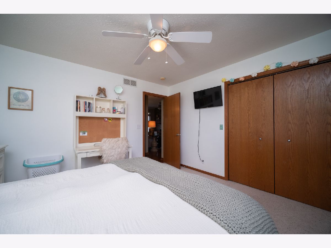
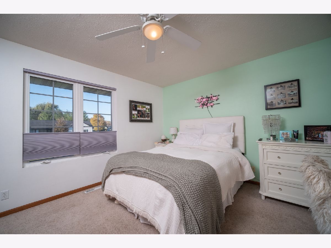
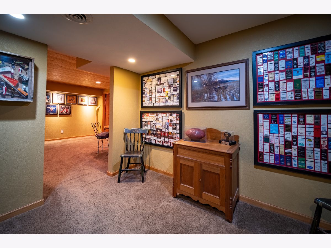
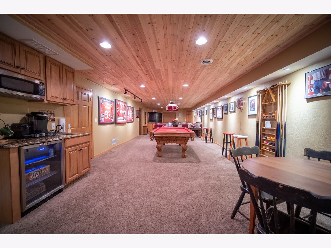
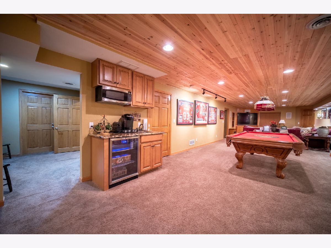
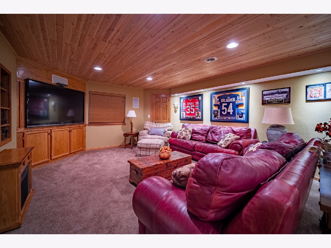
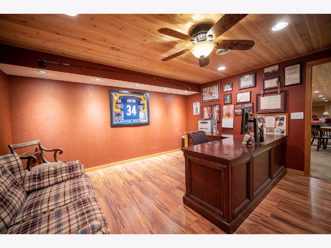
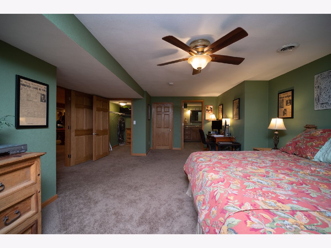
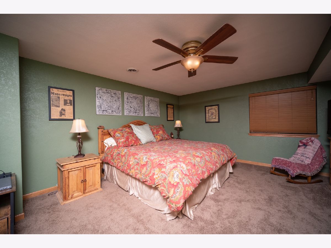
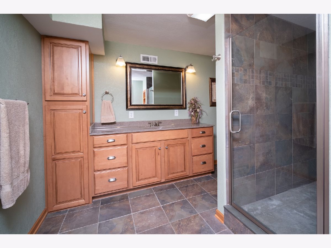
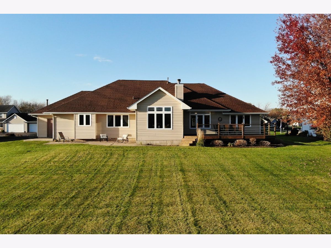
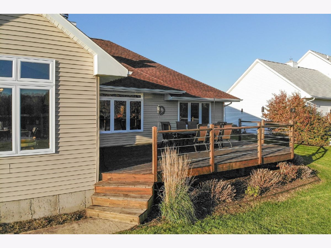
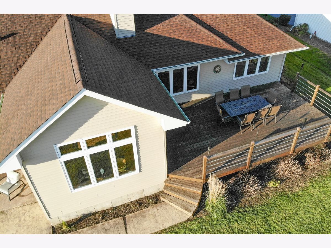
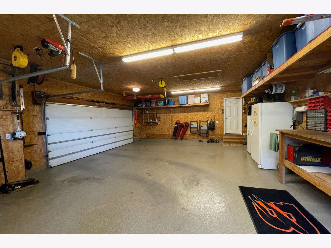
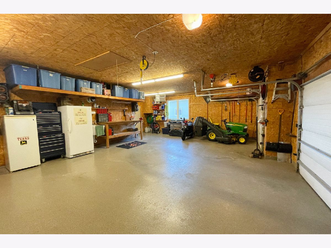
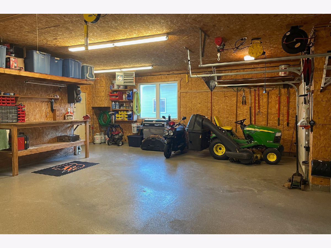
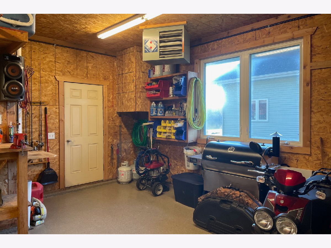
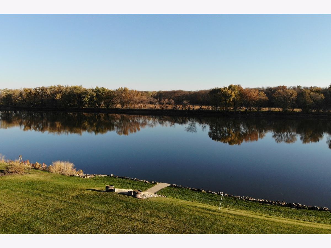
Room Specifics
Total Bedrooms: 4
Bedrooms Above Ground: 3
Bedrooms Below Ground: 1
Dimensions: —
Floor Type: —
Dimensions: —
Floor Type: —
Dimensions: —
Floor Type: —
Full Bathrooms: 4
Bathroom Amenities: —
Bathroom in Basement: 1
Rooms: —
Basement Description: Finished
Other Specifics
| 3 | |
| — | |
| — | |
| — | |
| — | |
| 109.30 X 215.90 X 106.80 X | |
| — | |
| — | |
| — | |
| — | |
| Not in DB | |
| — | |
| — | |
| — | |
| — |
Tax History
| Year | Property Taxes |
|---|---|
| 2022 | $7,858 |
| 2025 | $9,386 |
Contact Agent
Nearby Similar Homes
Nearby Sold Comparables
Contact Agent
Listing Provided By
Keller Williams Realty Signature


