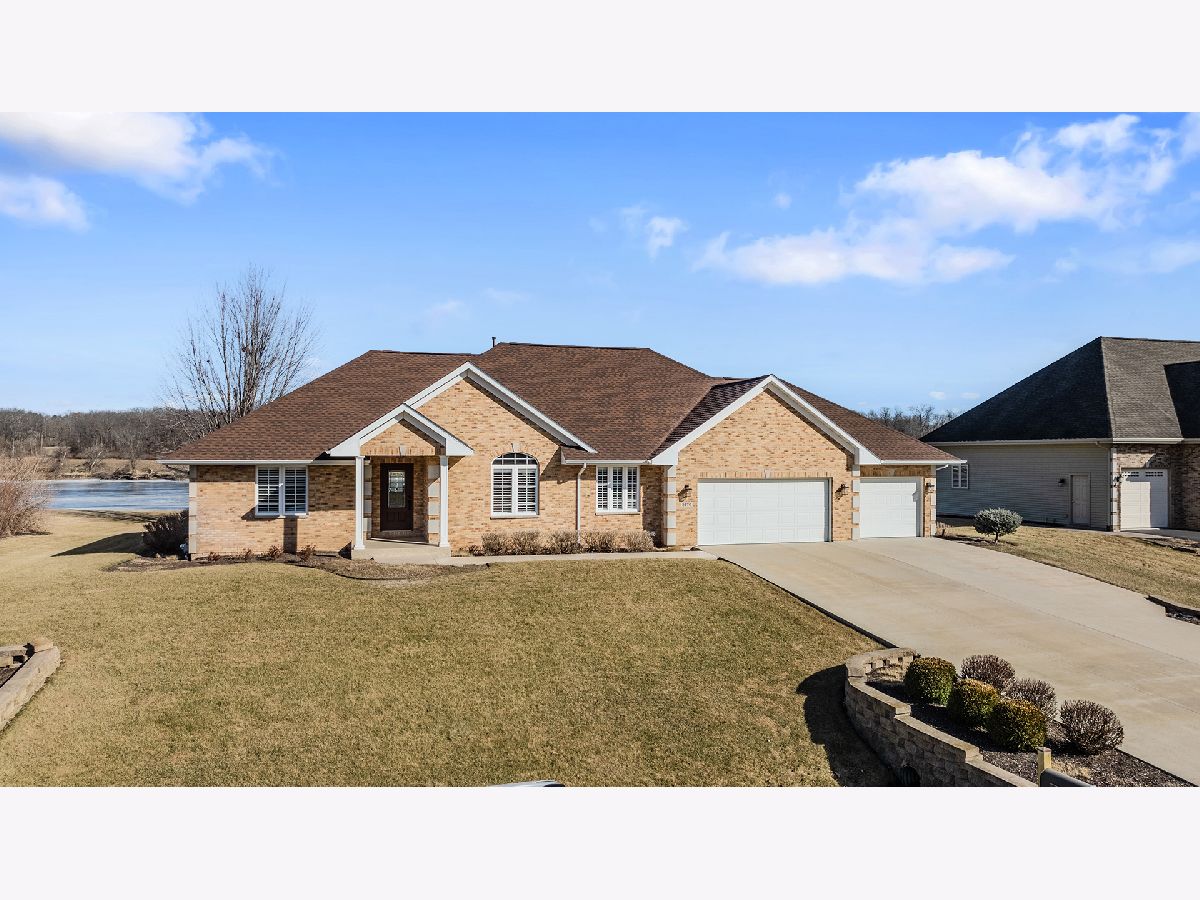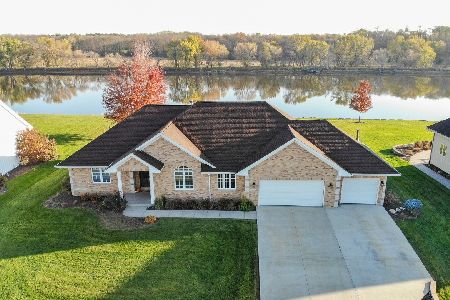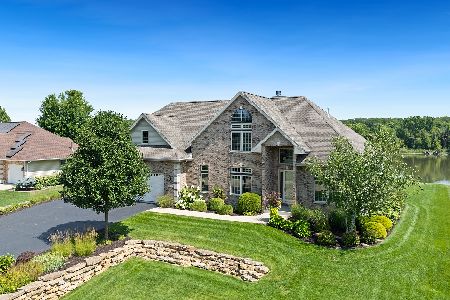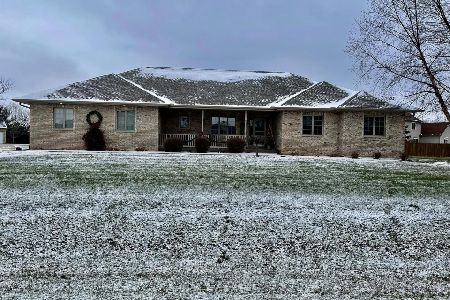5170 Ashelford Drive, Byron, Illinois 61010
$587,000
|
Sold
|
|
| Status: | Closed |
| Sqft: | 4,202 |
| Cost/Sqft: | $128 |
| Beds: | 3 |
| Baths: | 4 |
| Year Built: | 2006 |
| Property Taxes: | $9,386 |
| Days On Market: | 393 |
| Lot Size: | 0,51 |
Description
Stunning riverfront home with incredible views & luxury upgrades! Welcome to this exceptional 4-bedroom, 3.5-bath home offering breathtaking views on a peaceful half-acre lot. With 4202 square feet of living space, this remodeled home combines beauty, functionality, and comfort. The open floor plan features a spacious living area with a two-sided gas fireplace surrounded by stacked stone. The formal dining room is perfect for gatherings, while the dinette with a wall of cabinetry and 3 sides of windows offers ample storage and natural light. The remodeled kitchen (2022) is a chef's dream with white cabinets, luxurious quartz countertops, breakfast bar and all-new stainless steel appliances. The master suite is a private retreat with a split layout for added privacy. It boasts a spa-like master bath with a jetted tub, double sinks, and a large tile shower. The impressive walk-through closet is expansive and offers plenty of space for all your wardrobe needs. Additional features include a huge family room in the lower level, complete with a wet bar featuring granite countertops and a cedar ceiling, an office, and a 4th bedroom with a walk-in closet. The oversized bathroom has a tile shower, adding convenience and style. The main level also includes brand-new white trim and doors throughout, new carpeting in the bedrooms (2022), and a massive laundry room with additional cabinetry and quartz countertops. For the car enthusiast or hobbyist, the heated and insulated 3-car garage is equipped with TRS flooring, an air compressor, and additional storage. The stamped concrete patio is ideal for outdoor entertaining and features a hot tub hookup, while the fully-equipped sprinkler system keeps your lawn looking lush. Other notable updates include a roof replacement (2021) and a hot water heater (2019), ensuring peace of mind for years to come. Don't miss out on this riverfront beauty-schedule a showing today!
Property Specifics
| Single Family | |
| — | |
| — | |
| 2006 | |
| — | |
| — | |
| Yes | |
| 0.51 |
| Ogle | |
| — | |
| — / Not Applicable | |
| — | |
| — | |
| — | |
| 12279083 | |
| 05331030010000 |
Property History
| DATE: | EVENT: | PRICE: | SOURCE: |
|---|---|---|---|
| 30 Jun, 2009 | Sold | $350,000 | MRED MLS |
| 9 Jun, 2009 | Under contract | $349,900 | MRED MLS |
| — | Last price change | $389,999 | MRED MLS |
| 1 Aug, 2008 | Listed for sale | $389,999 | MRED MLS |
| 21 Mar, 2022 | Sold | $443,000 | MRED MLS |
| 13 Feb, 2022 | Under contract | $450,000 | MRED MLS |
| — | Last price change | $485,000 | MRED MLS |
| 9 Nov, 2021 | Listed for sale | $485,000 | MRED MLS |
| 28 Mar, 2025 | Sold | $587,000 | MRED MLS |
| 1 Feb, 2025 | Under contract | $539,900 | MRED MLS |
| 31 Jan, 2025 | Listed for sale | $539,900 | MRED MLS |




















































Room Specifics
Total Bedrooms: 4
Bedrooms Above Ground: 3
Bedrooms Below Ground: 1
Dimensions: —
Floor Type: —
Dimensions: —
Floor Type: —
Dimensions: —
Floor Type: —
Full Bathrooms: 4
Bathroom Amenities: —
Bathroom in Basement: 1
Rooms: —
Basement Description: Finished
Other Specifics
| 3 | |
| — | |
| Concrete | |
| — | |
| — | |
| 110X200 | |
| — | |
| — | |
| — | |
| — | |
| Not in DB | |
| — | |
| — | |
| — | |
| — |
Tax History
| Year | Property Taxes |
|---|---|
| 2022 | $7,858 |
| 2025 | $9,386 |
Contact Agent
Nearby Similar Homes
Nearby Sold Comparables
Contact Agent
Listing Provided By
Re/Max of Rock Valley






