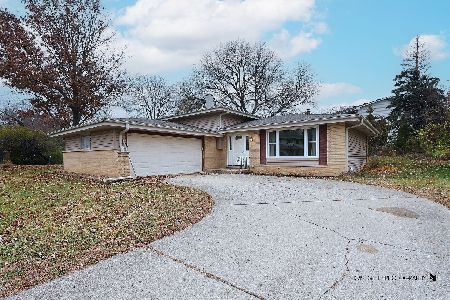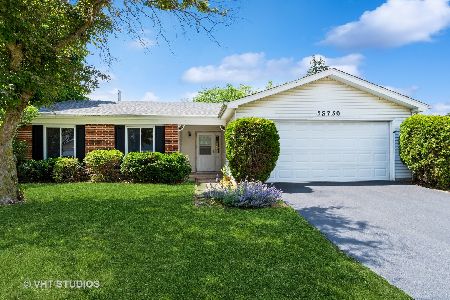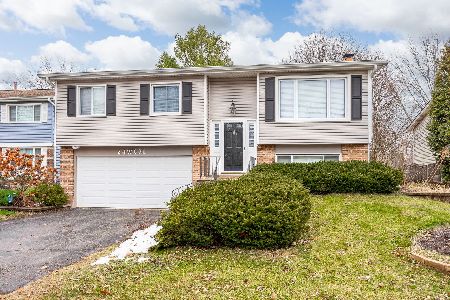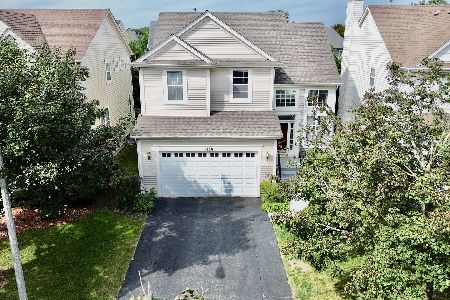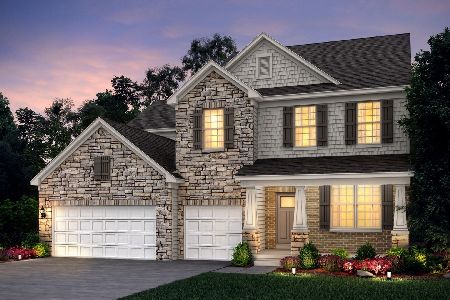5171 Scott Circle, Lisle, Illinois 60532
$397,000
|
Sold
|
|
| Status: | Closed |
| Sqft: | 2,896 |
| Cost/Sqft: | $138 |
| Beds: | 3 |
| Baths: | 4 |
| Year Built: | 2001 |
| Property Taxes: | $9,468 |
| Days On Market: | 1657 |
| Lot Size: | 0,07 |
Description
This spacious 4 bedroom, 3.1 bathroom home is sure to please! The main level has gleaming hardwood floors throughout and plenty of space for gathering. The two story entry opens up to the large living room with second story windows. The separate dining area features a beautiful chandelier and opens to the family room featuring a gas start fire place with Marble hearth. The kitchen has all white cabinetry, stainless steel appliances, Granite countertops, and sliding door access to the back deck. Upstairs features a spacious loft and conveniently-located laundry room. The 2 bedrooms, full bath, and owner's suite with full bath complete the upstairs level. The owner's bath offers a dual vanity, Whirlpool tub, private commode, and a separate standing shower. The finished basement creates extra living space offering another bedroom and full bath as well as ample storage area. Great location in the acclaimed Naperville 203 School District and close to restaurants, shopping and METRA. HOA handles all lawn maintenance. Other special features of this home include: ECOBEE Smart Thermostat, RING doorbell, brand new furnace ('21), newer humidifier (Dec '18), and newly paved driveway (July '21). This home is sure to go quick!
Property Specifics
| Single Family | |
| — | |
| — | |
| 2001 | |
| Full | |
| — | |
| No | |
| 0.07 |
| Du Page | |
| Peach Creek | |
| 80 / Monthly | |
| Insurance,Lawn Care | |
| Lake Michigan | |
| Public Sewer | |
| 11154172 | |
| 0809318041 |
Nearby Schools
| NAME: | DISTRICT: | DISTANCE: | |
|---|---|---|---|
|
Grade School
Steeple Run Elementary School |
203 | — | |
|
Middle School
Jefferson Junior High School |
203 | Not in DB | |
|
High School
Naperville North High School |
203 | Not in DB | |
Property History
| DATE: | EVENT: | PRICE: | SOURCE: |
|---|---|---|---|
| 19 Feb, 2015 | Under contract | $0 | MRED MLS |
| 3 Feb, 2015 | Listed for sale | $0 | MRED MLS |
| 31 Aug, 2021 | Sold | $397,000 | MRED MLS |
| 15 Jul, 2021 | Under contract | $399,900 | MRED MLS |
| 15 Jul, 2021 | Listed for sale | $399,900 | MRED MLS |
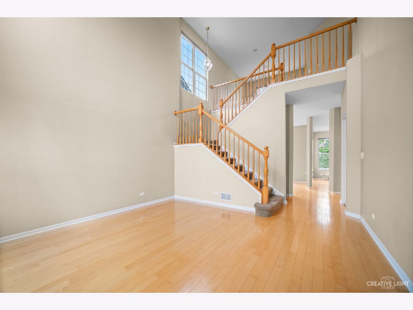
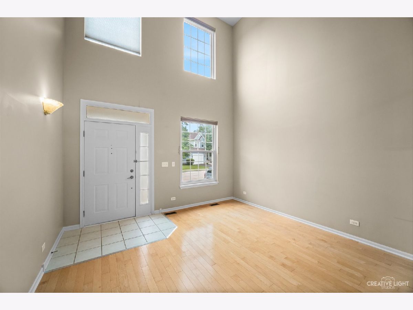
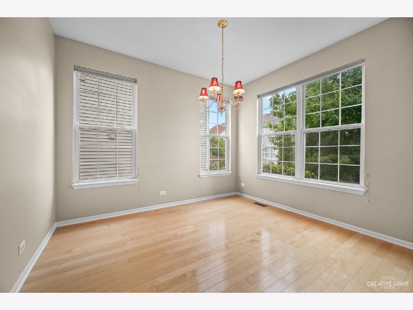
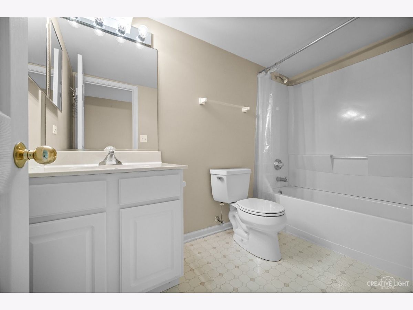
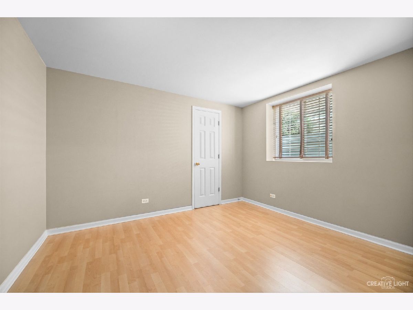
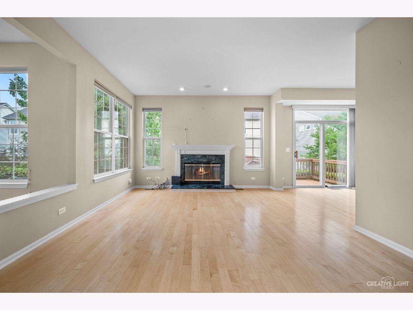
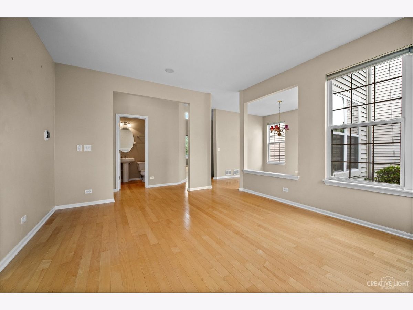
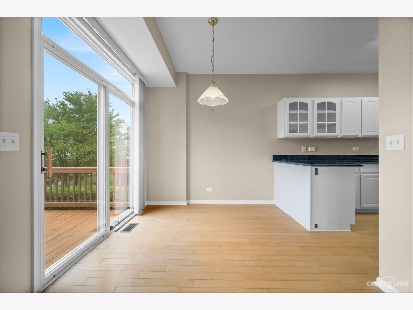
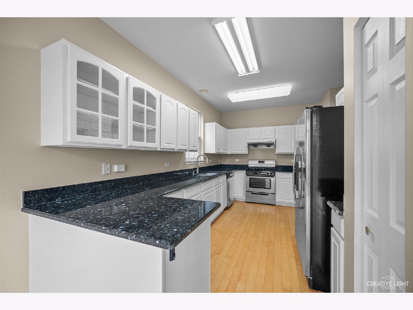
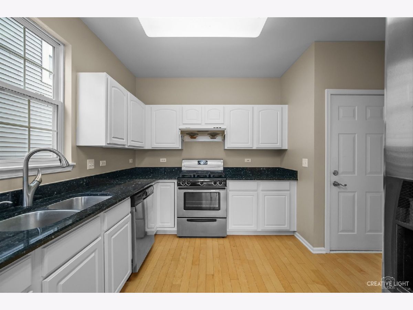
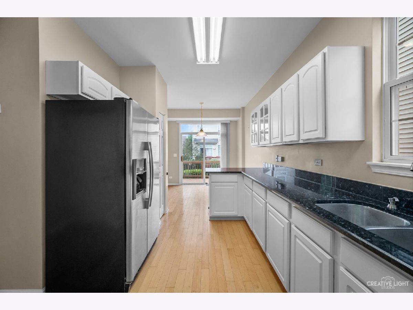
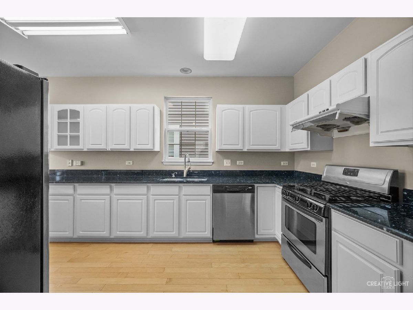
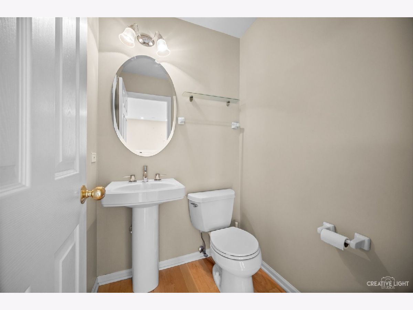
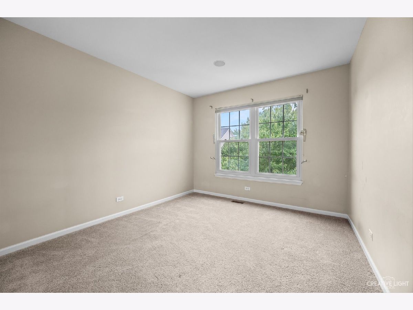
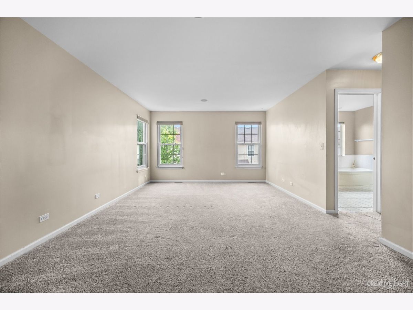
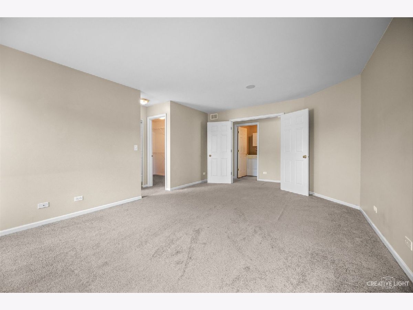
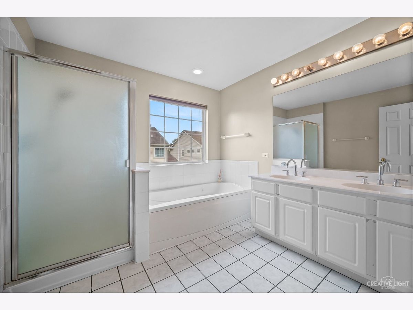
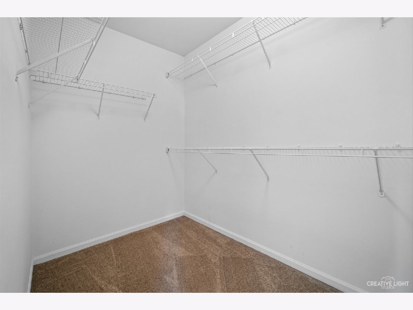
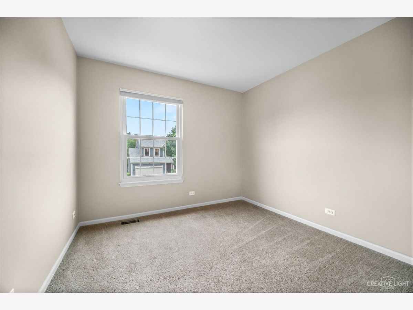
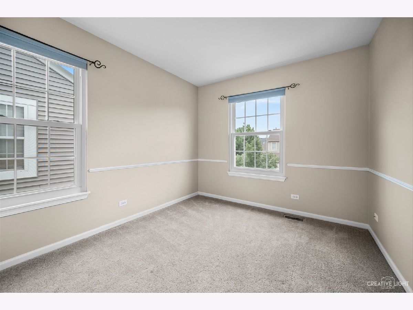
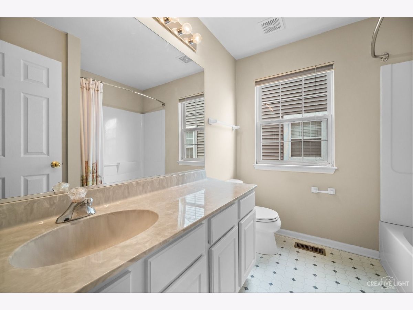
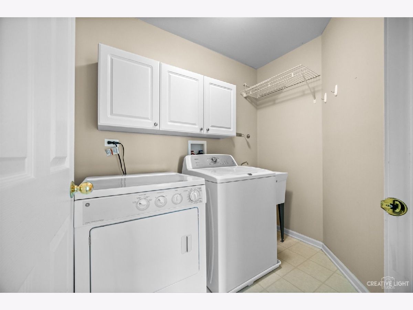
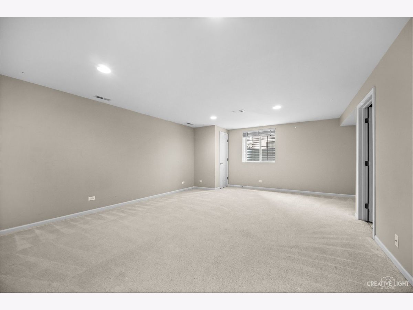
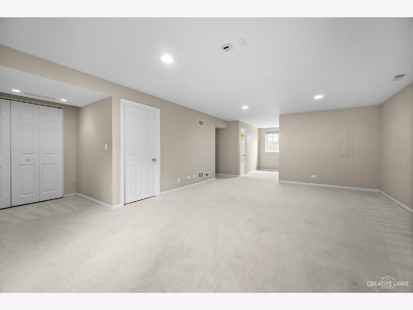
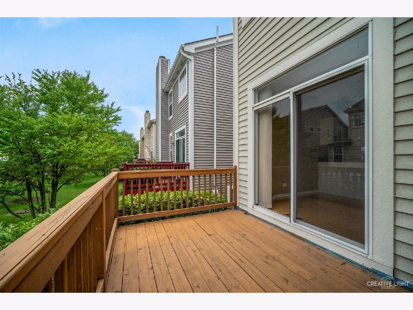
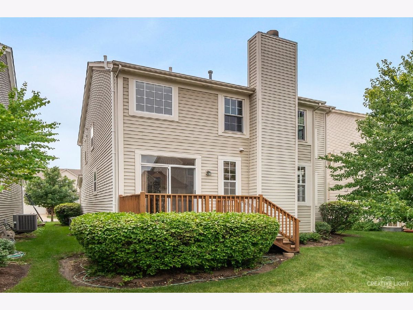
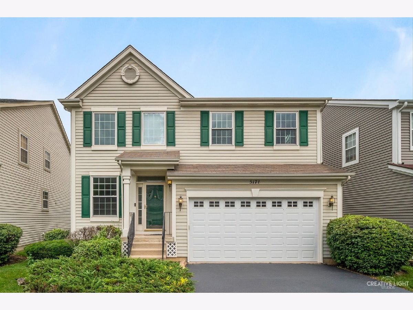
Room Specifics
Total Bedrooms: 4
Bedrooms Above Ground: 3
Bedrooms Below Ground: 1
Dimensions: —
Floor Type: Carpet
Dimensions: —
Floor Type: Carpet
Dimensions: —
Floor Type: Hardwood
Full Bathrooms: 4
Bathroom Amenities: Separate Shower,Double Sink,Soaking Tub
Bathroom in Basement: 1
Rooms: Eating Area,Loft,Recreation Room
Basement Description: Finished
Other Specifics
| 2 | |
| — | |
| Asphalt | |
| Deck | |
| — | |
| 41X70 | |
| Unfinished | |
| Full | |
| Vaulted/Cathedral Ceilings, Hardwood Floors, Second Floor Laundry, Walk-In Closet(s), Open Floorplan, Some Carpeting | |
| Range, Dishwasher, Refrigerator, Washer, Dryer, Disposal, Stainless Steel Appliance(s), Range Hood | |
| Not in DB | |
| — | |
| — | |
| — | |
| Gas Log, Gas Starter |
Tax History
| Year | Property Taxes |
|---|---|
| 2021 | $9,468 |
Contact Agent
Nearby Similar Homes
Nearby Sold Comparables
Contact Agent
Listing Provided By
Compass



