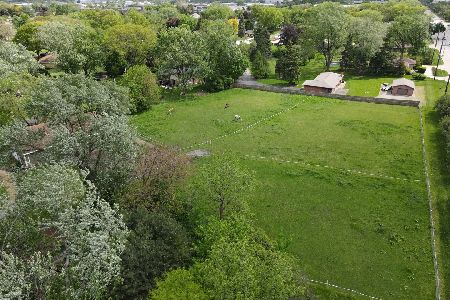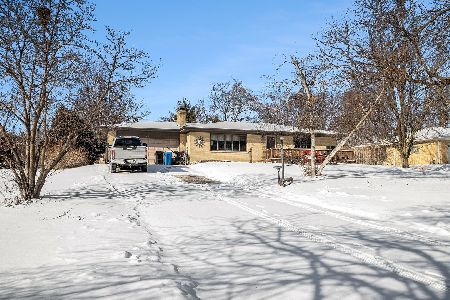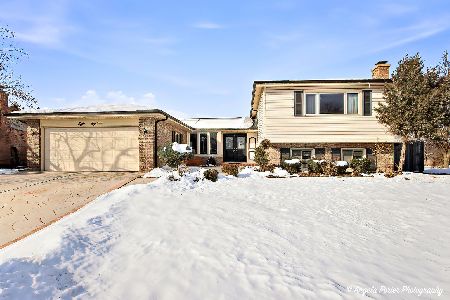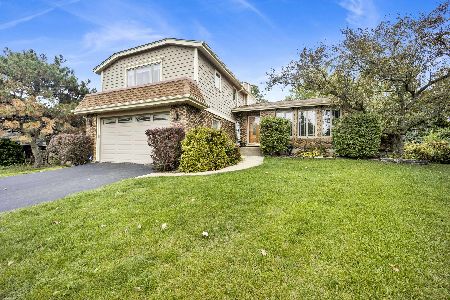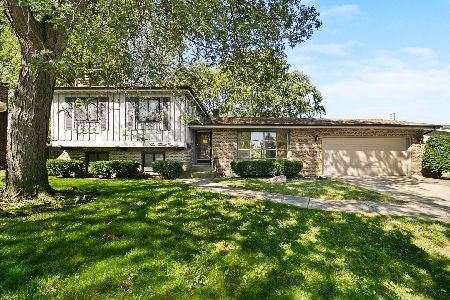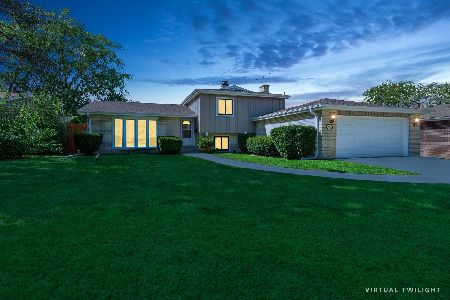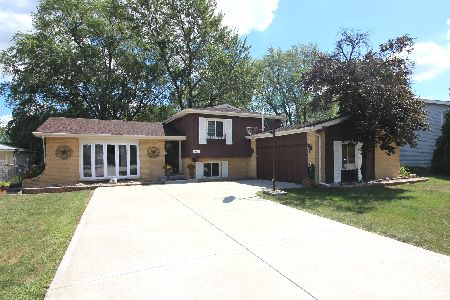518 Castle Road, Addison, Illinois 60101
$315,000
|
Sold
|
|
| Status: | Closed |
| Sqft: | 1,780 |
| Cost/Sqft: | $177 |
| Beds: | 3 |
| Baths: | 3 |
| Year Built: | 1970 |
| Property Taxes: | $7,740 |
| Days On Market: | 1920 |
| Lot Size: | 0,29 |
Description
PRICED TO SELL 3 bedroom, 1 Office or flex room, 2 1/2 bath split level home is located in a Cul-De-Sac with an oversized lot! Most big tickets items have ben already done for you with a Newer roof, Furnace and AC within the past 5 years. Open concept kitchen with newer cabinets Stainless Steel appliances and granite countertops that leads to the oversized fenced in yard with playset and gazebo. Living room, Dining Room and separate family room that was recently updated new floors and fireplace. Walkout basement with separate laundry room with high-end W/D. Concrete Crawl space for additional storage. Don't miss out Stone Schools and near everything.
Property Specifics
| Single Family | |
| — | |
| — | |
| 1970 | |
| Partial | |
| — | |
| No | |
| 0.29 |
| Du Page | |
| Kings Point | |
| 0 / Not Applicable | |
| None | |
| Lake Michigan | |
| Sewer-Storm | |
| 10942146 | |
| 0319302016 |
Nearby Schools
| NAME: | DISTRICT: | DISTANCE: | |
|---|---|---|---|
|
Grade School
Stone Elementary School |
4 | — | |
|
Middle School
Indian Trail Junior High School |
4 | Not in DB | |
|
High School
Addison Trail High School |
88 | Not in DB | |
Property History
| DATE: | EVENT: | PRICE: | SOURCE: |
|---|---|---|---|
| 22 Sep, 2010 | Sold | $250,000 | MRED MLS |
| 11 Aug, 2010 | Under contract | $269,900 | MRED MLS |
| — | Last price change | $279,900 | MRED MLS |
| 29 Apr, 2010 | Listed for sale | $289,900 | MRED MLS |
| 8 Feb, 2021 | Sold | $315,000 | MRED MLS |
| 6 Jan, 2021 | Under contract | $315,000 | MRED MLS |
| 27 Nov, 2020 | Listed for sale | $315,000 | MRED MLS |
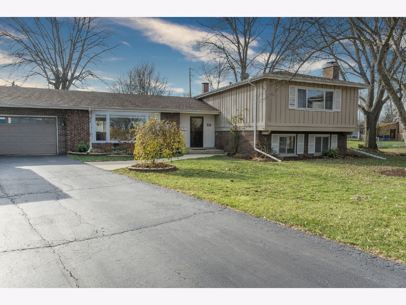
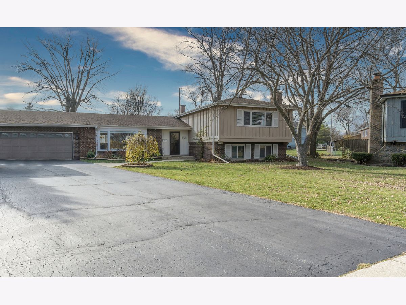
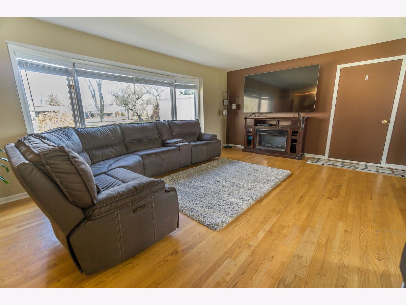
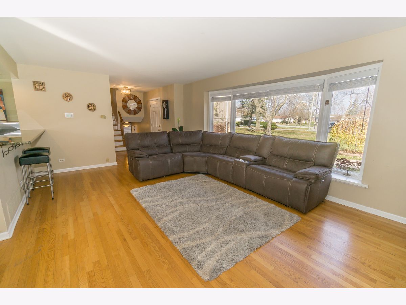
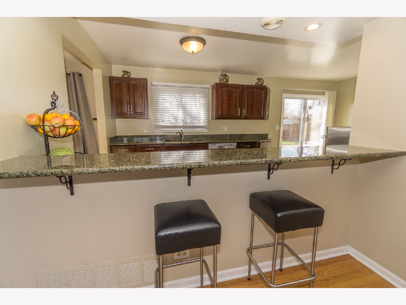
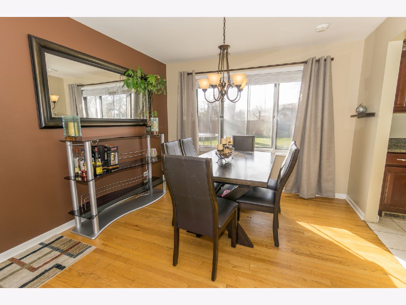
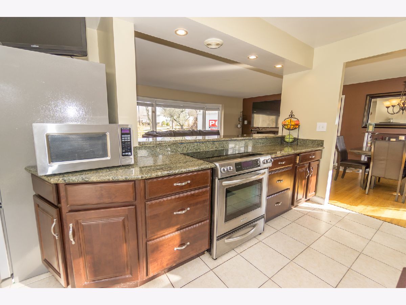
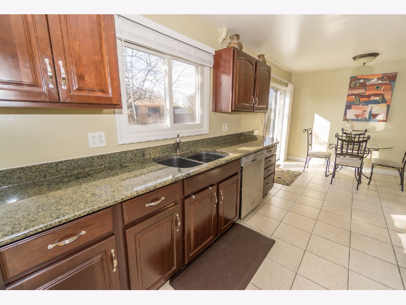
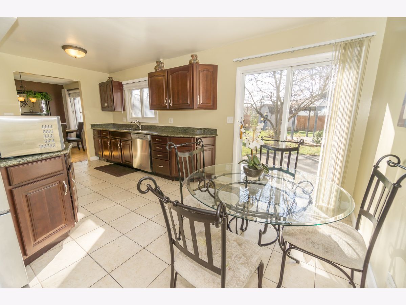
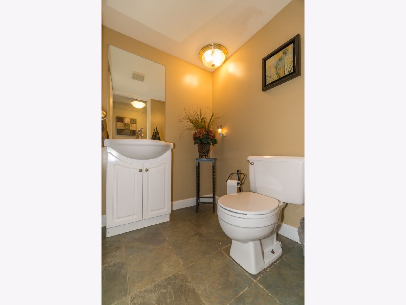
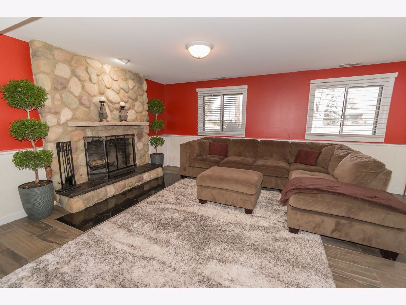
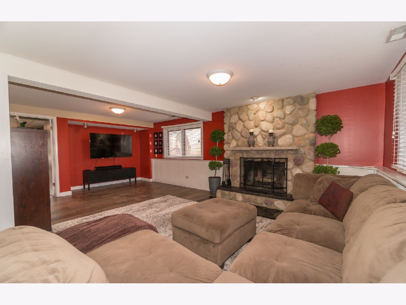
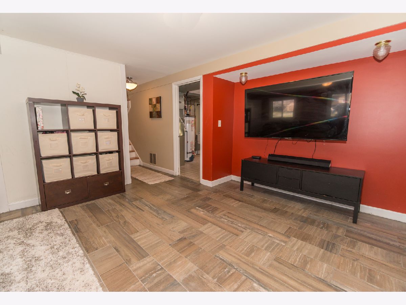
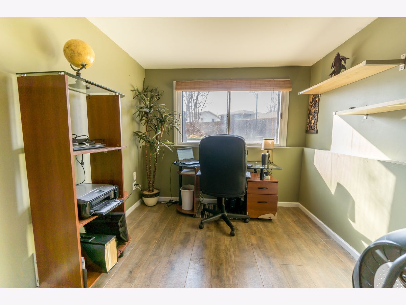
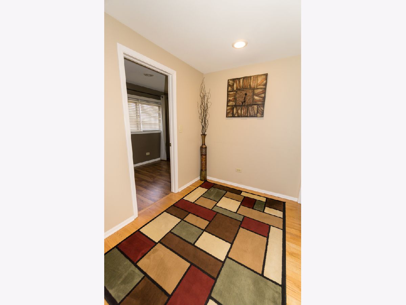
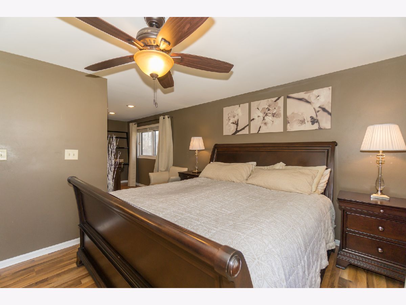
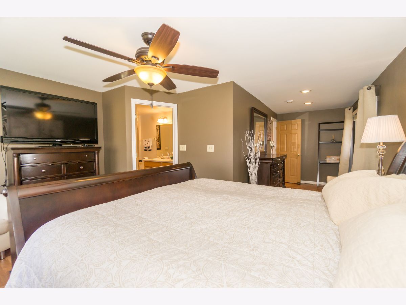
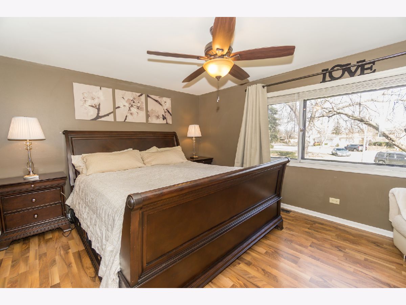
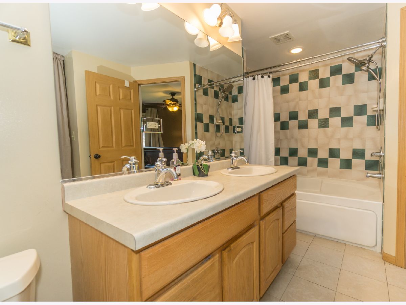
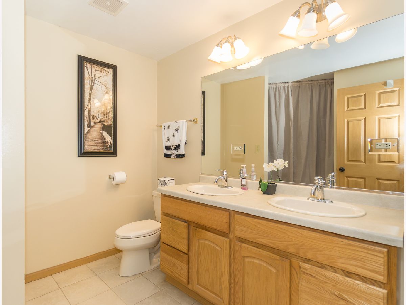
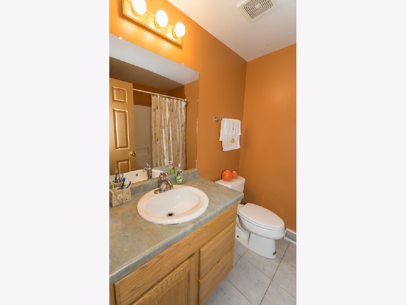
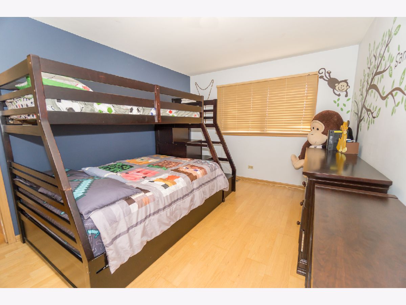
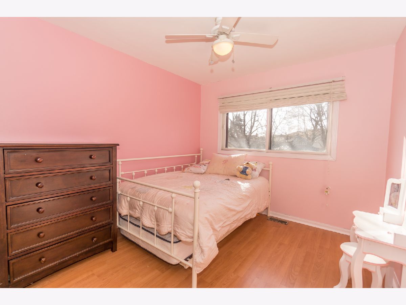
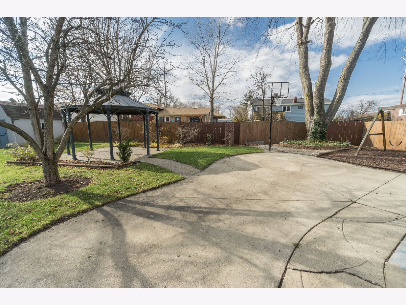
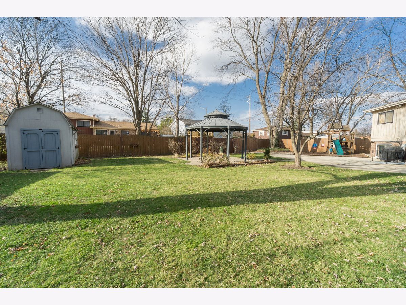
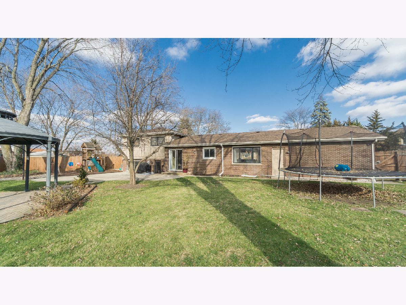
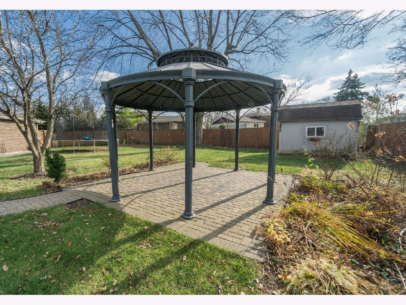
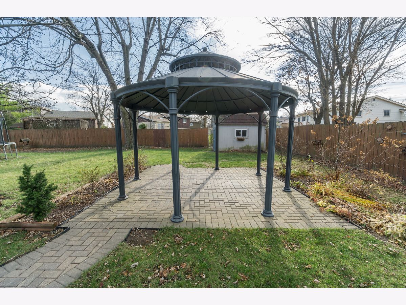
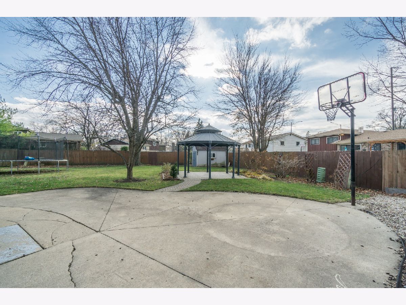
Room Specifics
Total Bedrooms: 3
Bedrooms Above Ground: 3
Bedrooms Below Ground: 0
Dimensions: —
Floor Type: Hardwood
Dimensions: —
Floor Type: Hardwood
Full Bathrooms: 3
Bathroom Amenities: Whirlpool,Separate Shower,Double Sink
Bathroom in Basement: 1
Rooms: Breakfast Room,Office,Sitting Room
Basement Description: Finished,Exterior Access
Other Specifics
| 2 | |
| Concrete Perimeter | |
| Asphalt | |
| — | |
| Cul-De-Sac,Fenced Yard,Irregular Lot | |
| 40X122X82X91X118 | |
| — | |
| Full | |
| — | |
| Range, Dishwasher, Refrigerator | |
| Not in DB | |
| — | |
| — | |
| — | |
| Wood Burning, Gas Starter |
Tax History
| Year | Property Taxes |
|---|---|
| 2010 | $6,509 |
| 2021 | $7,740 |
Contact Agent
Nearby Similar Homes
Nearby Sold Comparables
Contact Agent
Listing Provided By
Century 21 Affiliated


