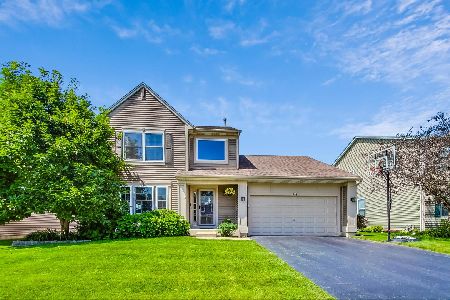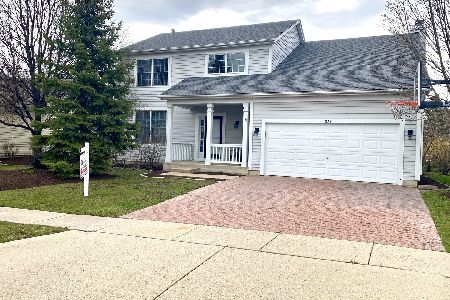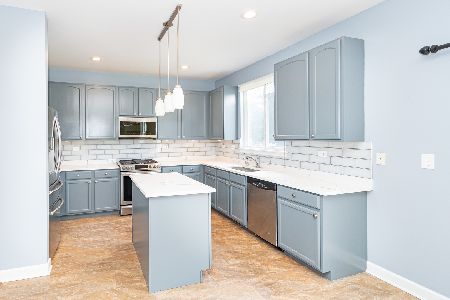539 Thorndale Lane, South Elgin, Illinois 60177
$315,000
|
Sold
|
|
| Status: | Closed |
| Sqft: | 2,351 |
| Cost/Sqft: | $136 |
| Beds: | 4 |
| Baths: | 3 |
| Year Built: | 1998 |
| Property Taxes: | $7,386 |
| Days On Market: | 2523 |
| Lot Size: | 0,21 |
Description
Model Perfect with a quiet, interior location! Definitely more than meets the eye when you enter this large 4 Bedroom, 2.5 Bath home with 9 foot First Floor Ceilings, hardwood flooring and Finished Basement! Spacious, light-filled 2-story foyer welcomes you to a beautifully updated home that's been Lovingly cared! So much is new/er! Truly a must see! Updated Kitchen offers Custom Granite & Quartz, walk-in-Pantry, newer Stove, Microwave & Refrigerator, plus a Center Island! New Carpeting on First Floor. Large Family Rm with Fireplace! Master Bedroom w/ Vaulted Ceilings and Two Walk-in-Closets! 2nd Floor Laundry! Upgraded Oak Doors & Trim. Paver-Patio overlooking large fenced yard with shed! Furnace & Air Conditioner, 2017. Windows, 2018. Water Heater, 2013. Great 303 Schools! All this and more! Priced right, so come take a look!
Property Specifics
| Single Family | |
| — | |
| Colonial | |
| 1998 | |
| Full | |
| ALEXANDRIA | |
| No | |
| 0.21 |
| Kane | |
| River Ridge | |
| 0 / Not Applicable | |
| None | |
| Public | |
| Public Sewer | |
| 10330626 | |
| 0902106007 |
Nearby Schools
| NAME: | DISTRICT: | DISTANCE: | |
|---|---|---|---|
|
Grade School
Wild Rose Elementary School |
303 | — | |
|
Middle School
Haines Middle School |
303 | Not in DB | |
|
High School
St Charles North High School |
303 | Not in DB | |
Property History
| DATE: | EVENT: | PRICE: | SOURCE: |
|---|---|---|---|
| 7 Jun, 2019 | Sold | $315,000 | MRED MLS |
| 8 Apr, 2019 | Under contract | $319,900 | MRED MLS |
| 3 Apr, 2019 | Listed for sale | $319,900 | MRED MLS |
Room Specifics
Total Bedrooms: 4
Bedrooms Above Ground: 4
Bedrooms Below Ground: 0
Dimensions: —
Floor Type: Carpet
Dimensions: —
Floor Type: Carpet
Dimensions: —
Floor Type: Carpet
Full Bathrooms: 3
Bathroom Amenities: Separate Shower,Double Sink,Garden Tub
Bathroom in Basement: 0
Rooms: Recreation Room,Foyer,Workshop
Basement Description: Finished
Other Specifics
| 2 | |
| Concrete Perimeter | |
| Asphalt | |
| Patio, Porch, Brick Paver Patio, Storms/Screens | |
| Fenced Yard | |
| 63X134X71X133 | |
| Unfinished | |
| Full | |
| Vaulted/Cathedral Ceilings, Hardwood Floors, Second Floor Laundry | |
| Range, Microwave, Dishwasher, Refrigerator, Washer, Dryer, Disposal, Stainless Steel Appliance(s) | |
| Not in DB | |
| Sidewalks, Street Lights, Street Paved | |
| — | |
| — | |
| Wood Burning, Attached Fireplace Doors/Screen, Gas Starter |
Tax History
| Year | Property Taxes |
|---|---|
| 2019 | $7,386 |
Contact Agent
Nearby Similar Homes
Nearby Sold Comparables
Contact Agent
Listing Provided By
RE/MAX Destiny











