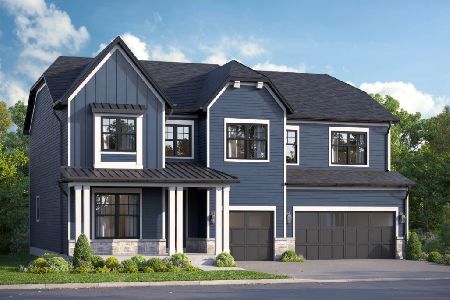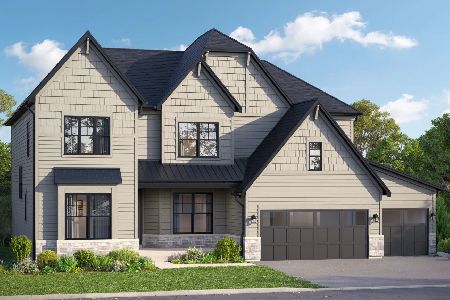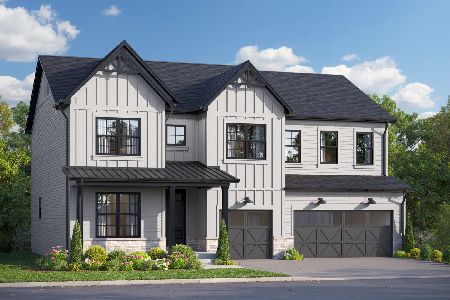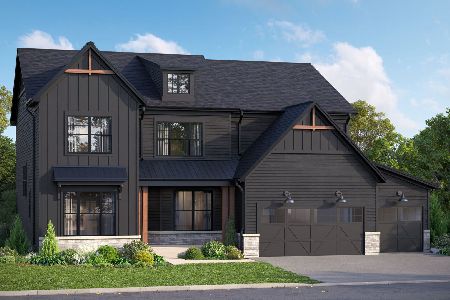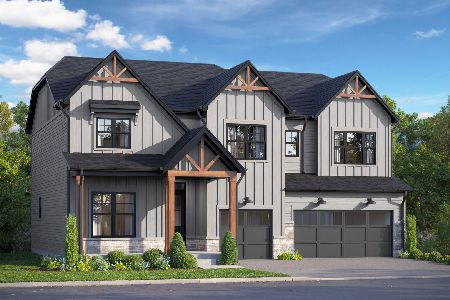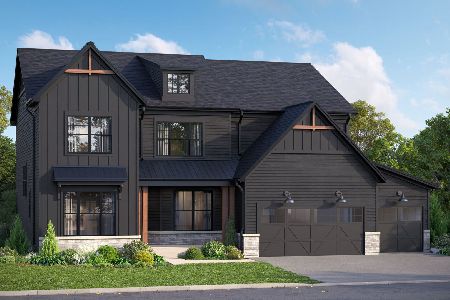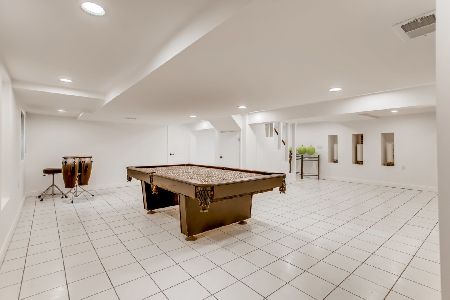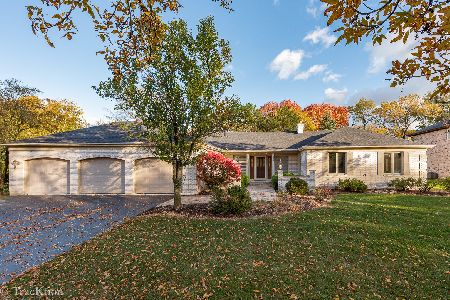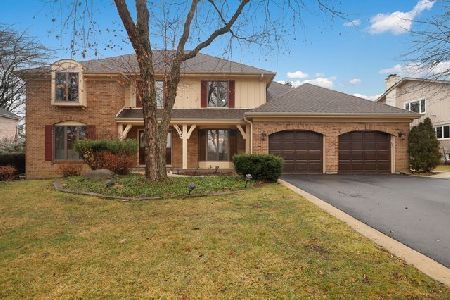518 Forest Mews Drive, Oak Brook, Illinois 60523
$700,000
|
Sold
|
|
| Status: | Closed |
| Sqft: | 3,810 |
| Cost/Sqft: | $197 |
| Beds: | 5 |
| Baths: | 6 |
| Year Built: | 1985 |
| Property Taxes: | $12,038 |
| Days On Market: | 2327 |
| Lot Size: | 0,35 |
Description
Situated in a lovely community with winding streets and mature trees. Great curb appeal and quality amenities thru-out. Impressive two story entry with custom oak staircase leading to loft with stone custom FP & skylight. Beautifully updated Kitchen with granite counters, tumbled marble floors with spacious breakfast area with door leading to large deck. Family room with gleaming hardwood floors, stone custom fireplace & French doors leading to lovely Living room. Guest 1st flr bedroom with adjacent full bath. End your evening in a lovely Master suite with private bath plus additional 3 bedrooms on 2nd level serviced by 2 additional full baths. Enjoy finished walk-out lower level with custom wet bar, plus Kitchen and cozy stone fireplace. Enjoy a wonderful spa with hot tub, sauna, steam shower & full bath. Also 3 car attached heated garage. Offering excellent schools! Easy access to airport, expressways, Oak Brook shopping center and Yorktown indoor mall
Property Specifics
| Single Family | |
| — | |
| Contemporary | |
| 1985 | |
| Full,Walkout | |
| — | |
| No | |
| 0.35 |
| Du Page | |
| Saddle Brook | |
| 390 / Annual | |
| Other | |
| Lake Michigan | |
| Public Sewer | |
| 10551487 | |
| 0633304031 |
Nearby Schools
| NAME: | DISTRICT: | DISTANCE: | |
|---|---|---|---|
|
Grade School
Highland Elementary School |
58 | — | |
|
Middle School
Herrick Middle School |
58 | Not in DB | |
|
High School
North High School |
99 | Not in DB | |
Property History
| DATE: | EVENT: | PRICE: | SOURCE: |
|---|---|---|---|
| 7 Feb, 2020 | Sold | $700,000 | MRED MLS |
| 12 Nov, 2019 | Under contract | $749,000 | MRED MLS |
| 18 Oct, 2019 | Listed for sale | $749,000 | MRED MLS |
Room Specifics
Total Bedrooms: 5
Bedrooms Above Ground: 5
Bedrooms Below Ground: 0
Dimensions: —
Floor Type: Carpet
Dimensions: —
Floor Type: Carpet
Dimensions: —
Floor Type: Carpet
Dimensions: —
Floor Type: —
Full Bathrooms: 6
Bathroom Amenities: Whirlpool,Separate Shower,Steam Shower,Double Sink,Soaking Tub
Bathroom in Basement: 1
Rooms: Bedroom 5,Foyer,Breakfast Room,Loft,Walk In Closet,Balcony/Porch/Lanai,Recreation Room,Other Room
Basement Description: Finished,Exterior Access
Other Specifics
| 3 | |
| Concrete Perimeter | |
| Asphalt,Circular,Side Drive | |
| Balcony, Deck, Storms/Screens | |
| Landscaped | |
| 82 X153X112X159 | |
| Dormer,Unfinished | |
| Full | |
| Vaulted/Cathedral Ceilings, Sauna/Steam Room, Hot Tub, First Floor Bedroom, First Floor Laundry, First Floor Full Bath | |
| Double Oven, Microwave, Dishwasher, High End Refrigerator, Washer, Dryer, Trash Compactor, Cooktop | |
| Not in DB | |
| Tennis Courts, Street Lights, Street Paved | |
| — | |
| — | |
| Attached Fireplace Doors/Screen, Gas Log, Gas Starter |
Tax History
| Year | Property Taxes |
|---|---|
| 2020 | $12,038 |
Contact Agent
Nearby Similar Homes
Nearby Sold Comparables
Contact Agent
Listing Provided By
Coldwell Banker Residential

