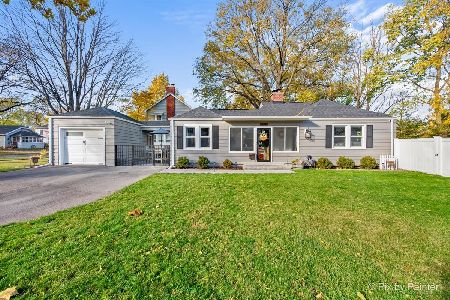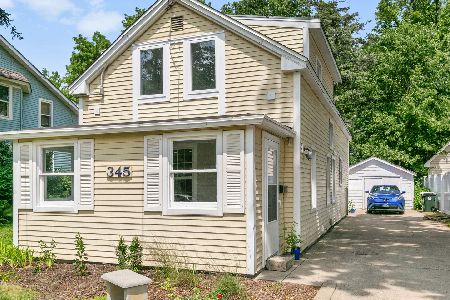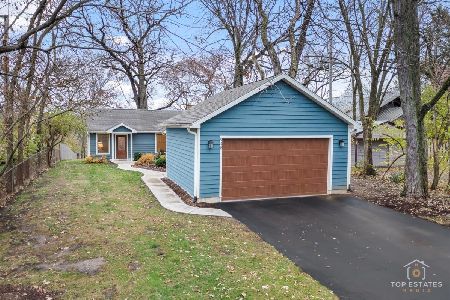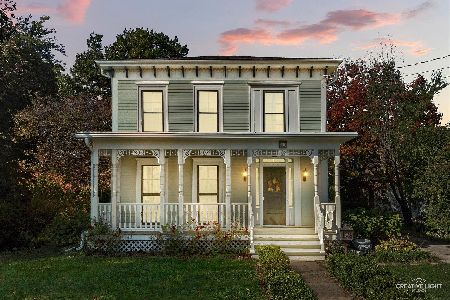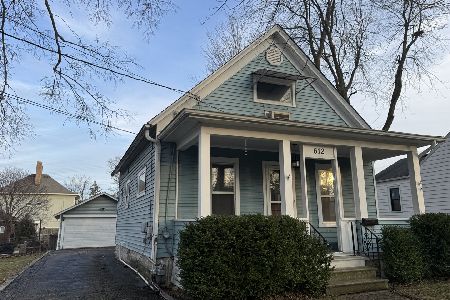533 Blaine Street, Batavia, Illinois 60510
$267,000
|
Sold
|
|
| Status: | Closed |
| Sqft: | 1,395 |
| Cost/Sqft: | $197 |
| Beds: | 3 |
| Baths: | 2 |
| Year Built: | 1900 |
| Property Taxes: | $5,662 |
| Days On Market: | 2431 |
| Lot Size: | 0,16 |
Description
Looking for vintage charm w/modern updates? LOOK NO FURTHER! Completely renovated down to the studs in 2016 w/HGTV style finishes & fixtures-plus new furnace, air conditioner, water heater, electric, plumbing, roof, gutters, siding, windows & doors. NOTHING to do but move right in! Spacious open floor plan that also features a main floor bedroom & FULL bathroom. Kitchen features white cabinets, granite counters, white subway tile back splash & SS appliances. Upstairs you'll find 2 more bedrooms w/spacious closets & a full bath. Laundry is conveniently located on the 2nd level. Also features a great deck(2016) & yard for entertaining. 2 car garage & shed round out the tour. Great location! Less than a mile walk to downtown Batavia w/shopping, restaurants, library, Quarry Beach & great community events. Walnut park is across the street & features a great open space & playground. I-88 is a short drive down Rte 31 & 8 min drive to Geneva train station! THIS ONE WON'T LAST!
Property Specifics
| Single Family | |
| — | |
| Traditional | |
| 1900 | |
| Full | |
| — | |
| No | |
| 0.16 |
| Kane | |
| — | |
| 0 / Not Applicable | |
| None | |
| Public | |
| Public Sewer | |
| 10355739 | |
| 1222353009 |
Property History
| DATE: | EVENT: | PRICE: | SOURCE: |
|---|---|---|---|
| 7 Apr, 2016 | Sold | $89,900 | MRED MLS |
| 17 Mar, 2016 | Under contract | $89,900 | MRED MLS |
| 11 Mar, 2016 | Listed for sale | $89,900 | MRED MLS |
| 26 Sep, 2016 | Sold | $259,900 | MRED MLS |
| 14 Aug, 2016 | Under contract | $259,900 | MRED MLS |
| 10 Aug, 2016 | Listed for sale | $259,900 | MRED MLS |
| 3 Jul, 2019 | Sold | $267,000 | MRED MLS |
| 10 May, 2019 | Under contract | $274,900 | MRED MLS |
| 24 Apr, 2019 | Listed for sale | $274,900 | MRED MLS |
Room Specifics
Total Bedrooms: 3
Bedrooms Above Ground: 3
Bedrooms Below Ground: 0
Dimensions: —
Floor Type: Carpet
Dimensions: —
Floor Type: Carpet
Full Bathrooms: 2
Bathroom Amenities: —
Bathroom in Basement: 0
Rooms: No additional rooms
Basement Description: Unfinished
Other Specifics
| 2 | |
| — | |
| — | |
| Deck | |
| Corner Lot | |
| 57 X 102 | |
| — | |
| None | |
| Wood Laminate Floors, First Floor Bedroom, Second Floor Laundry, First Floor Full Bath, Walk-In Closet(s) | |
| Range, Microwave, Dishwasher, Washer, Dryer, Stainless Steel Appliance(s) | |
| Not in DB | |
| Sidewalks, Street Lights, Street Paved | |
| — | |
| — | |
| — |
Tax History
| Year | Property Taxes |
|---|---|
| 2016 | $3,408 |
| 2016 | $3,463 |
| 2019 | $5,662 |
Contact Agent
Nearby Similar Homes
Nearby Sold Comparables
Contact Agent
Listing Provided By
Southwestern Real Estate, Inc.

