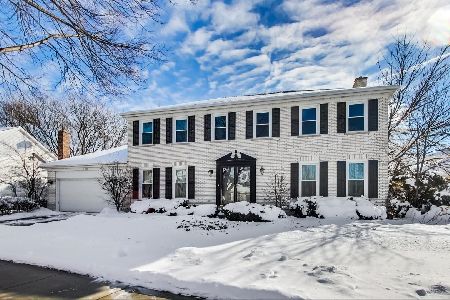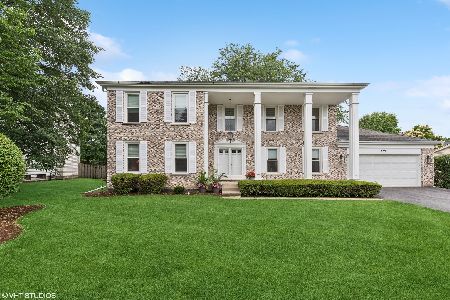518 Kingsley Drive, Arlington Heights, Illinois 60004
$600,000
|
Sold
|
|
| Status: | Closed |
| Sqft: | 2,575 |
| Cost/Sqft: | $223 |
| Beds: | 4 |
| Baths: | 3 |
| Year Built: | 1980 |
| Property Taxes: | $12,439 |
| Days On Market: | 1403 |
| Lot Size: | 0,00 |
Description
Beautifully maintained and updated, this home is ready to move in. Situated on a lovely, quiet, tree-lined street, this home features numerous updates and improvements. Upon entering the home you are greeted with a large foyer, hardwood floors, separate living and dining rooms and a family room with a cozy fireplace and sliding doors which open to a gorgeous fenced in yard. The beautiful white eat-in kitchen features a bay window, granite countertops, a spacious work island and custom cabinets, some with glass fronts. The laundry room is conveniently located next to the kitchen with white cabinets, large closet and a convenient back door to the yard. As you work your way upstairs you are greeted by four large bedrooms with ample closet space and two updated bathrooms. The spacious master suite features French doors which lead to the updated bathroom with double sinks and stunning shower plus a very large walk-in closet. A finished basement offers extra living space and a large storage room. One of the best interior lots in Terramere which offers privacy, yet is only a couple blocks from the lake!
Property Specifics
| Single Family | |
| — | |
| — | |
| 1980 | |
| — | |
| ASHLEIGH | |
| No | |
| — |
| Cook | |
| Terramere | |
| — / Not Applicable | |
| — | |
| — | |
| — | |
| 11350607 | |
| 03062120050000 |
Nearby Schools
| NAME: | DISTRICT: | DISTANCE: | |
|---|---|---|---|
|
Grade School
Henry W Longfellow Elementary Sc |
21 | — | |
|
Middle School
Cooper Middle School |
21 | Not in DB | |
|
High School
Buffalo Grove High School |
214 | Not in DB | |
Property History
| DATE: | EVENT: | PRICE: | SOURCE: |
|---|---|---|---|
| 3 May, 2022 | Sold | $600,000 | MRED MLS |
| 23 Mar, 2022 | Under contract | $575,000 | MRED MLS |
| 15 Mar, 2022 | Listed for sale | $575,000 | MRED MLS |
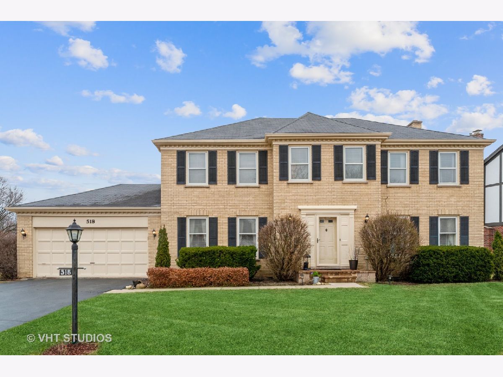
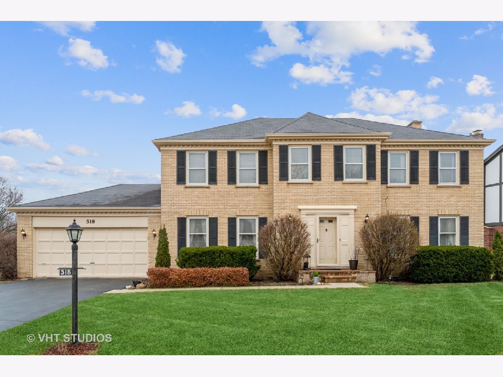
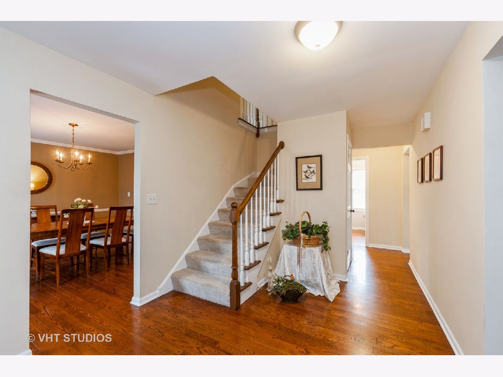
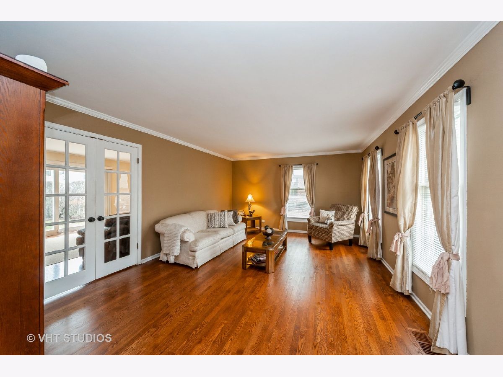
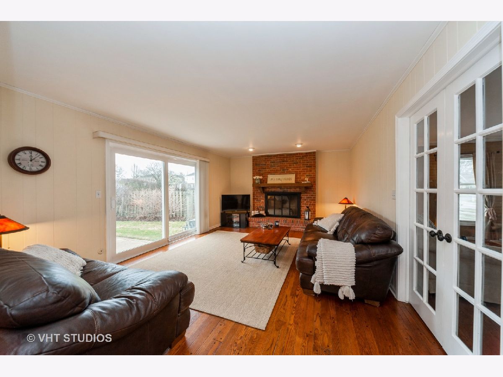
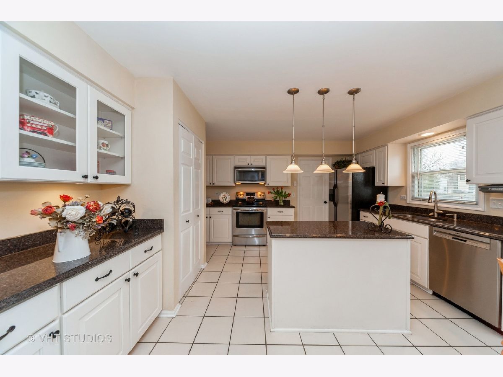
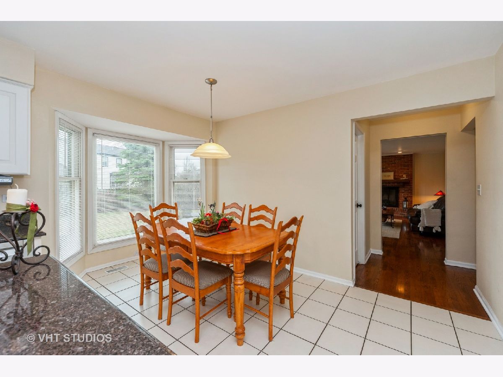
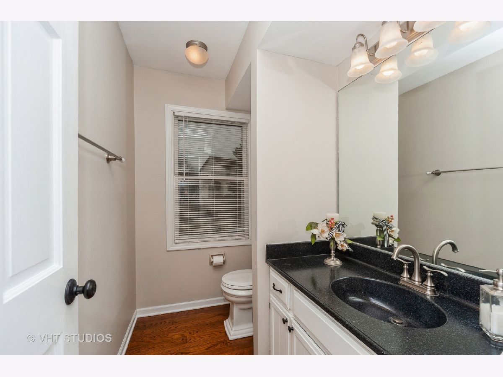
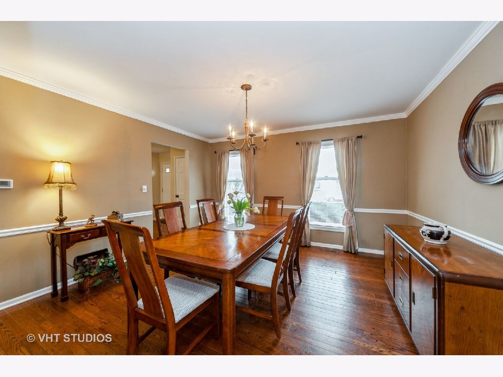
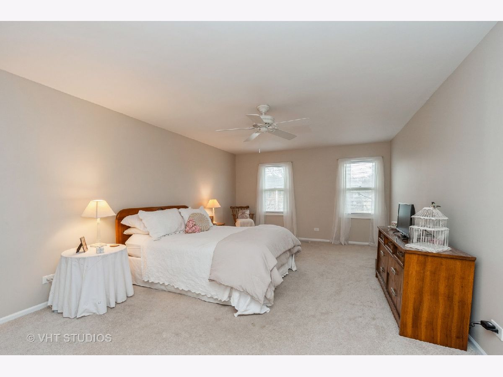
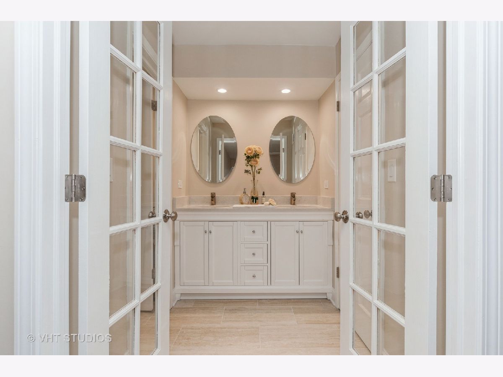
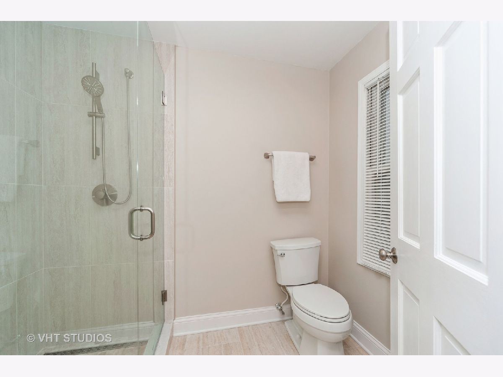
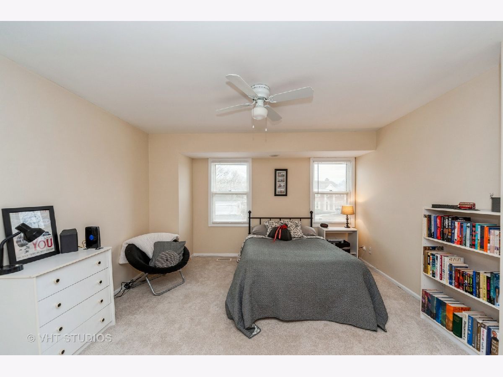
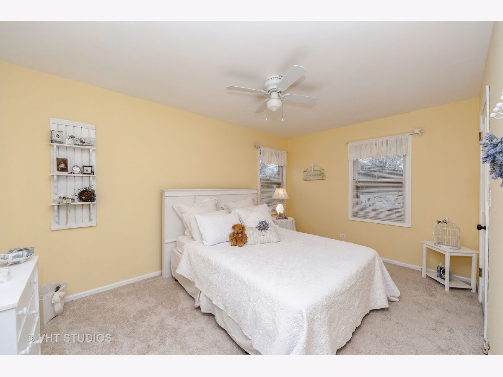
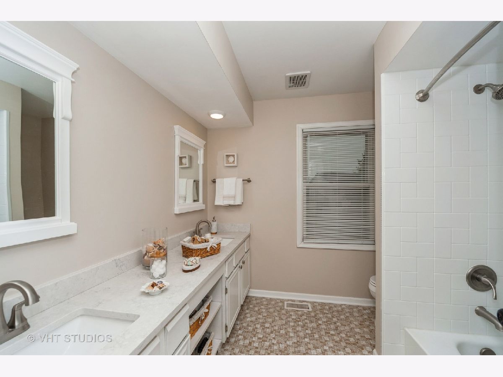
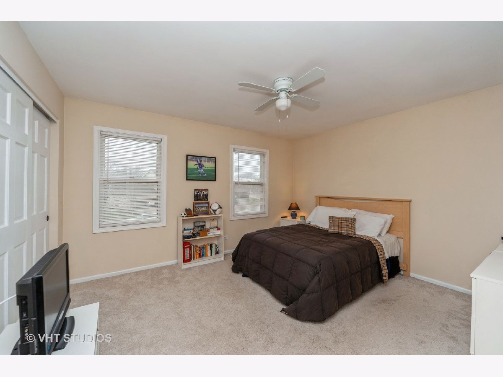
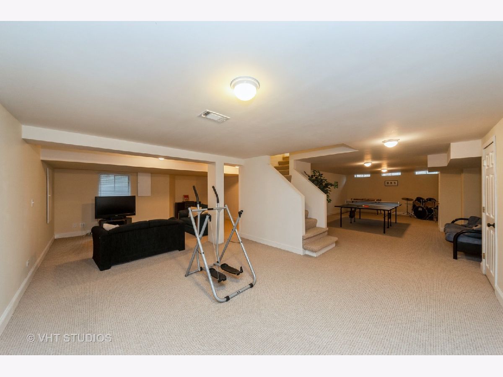
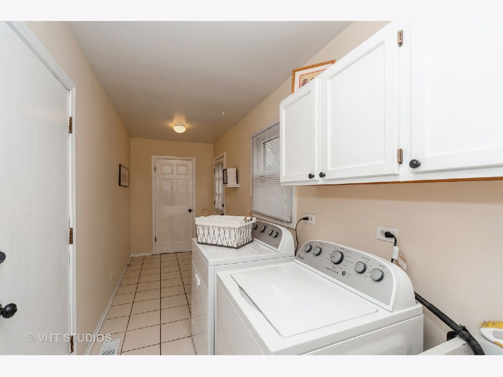
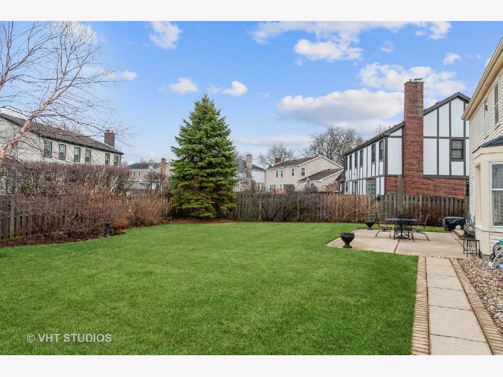
Room Specifics
Total Bedrooms: 4
Bedrooms Above Ground: 4
Bedrooms Below Ground: 0
Dimensions: —
Floor Type: —
Dimensions: —
Floor Type: —
Dimensions: —
Floor Type: —
Full Bathrooms: 3
Bathroom Amenities: Double Sink
Bathroom in Basement: 0
Rooms: —
Basement Description: Finished,Crawl
Other Specifics
| 2 | |
| — | |
| — | |
| — | |
| — | |
| 100X138X46X111 | |
| Full | |
| — | |
| — | |
| — | |
| Not in DB | |
| — | |
| — | |
| — | |
| — |
Tax History
| Year | Property Taxes |
|---|---|
| 2022 | $12,439 |
Contact Agent
Nearby Sold Comparables
Contact Agent
Listing Provided By
Baird & Warner



