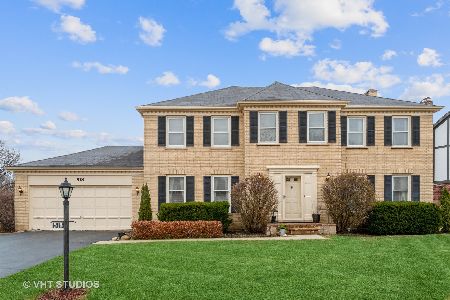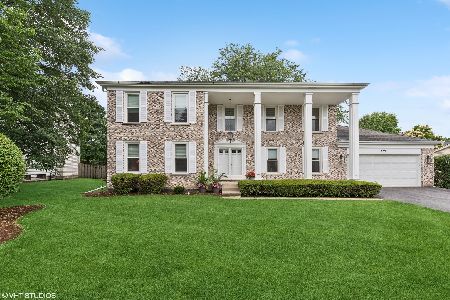4007 Walnut Avenue, Arlington Heights, Illinois 60004
$427,700
|
Sold
|
|
| Status: | Closed |
| Sqft: | 2,226 |
| Cost/Sqft: | $179 |
| Beds: | 4 |
| Baths: | 3 |
| Year Built: | 1980 |
| Property Taxes: | $12,799 |
| Days On Market: | 1808 |
| Lot Size: | 0,24 |
Description
Take a look inside this magnificent 2-story in Terramere packed with powerful possibilities! Boasting bright light, 4 spacious bedrooms and an attached 2-car garage with mudroom, it won't take much transformation to unleash the not-so-hidden potential. Hardwood floors on the main floor accentuate a wonderfully wide-open floor plan. Unobstructed views from kitchen all the way to family room fireplace create that perfect multi-functional space made for modern-day living. Kitchen even has a sun-filled breakfast nook for easy meals, or use the formal dining room for a more fancy affair. Upstairs four big bedrooms and 2 bathrooms offer plenty of space and flexibility to use the rooms as intended, as an office, workout room or more! Considerable closet space in each room. Partial basement with crawl space. Set on a quarter-acre corner lot with fenced-in backyard and concrete patio. 2-car attached garage connects to first-floor laundry and mudroom. You cannot beat the location, steps from Lake Terramere Park, this is a highly sought-after subdivision. Close to shopping, restaurants, parks, and top schools- Henry W Longfellow Elementary School/Cooper Middle School/Buffalo Grove High School. Welcome Home!
Property Specifics
| Single Family | |
| — | |
| — | |
| 1980 | |
| — | |
| — | |
| No | |
| 0.24 |
| Cook | |
| Terramere | |
| 0 / Not Applicable | |
| — | |
| — | |
| — | |
| 10951942 | |
| 03062120060000 |
Nearby Schools
| NAME: | DISTRICT: | DISTANCE: | |
|---|---|---|---|
|
Grade School
Henry W Longfellow Elementary Sc |
21 | — | |
|
Middle School
Cooper Middle School |
21 | Not in DB | |
|
High School
Buffalo Grove High School |
214 | Not in DB | |
Property History
| DATE: | EVENT: | PRICE: | SOURCE: |
|---|---|---|---|
| 11 Mar, 2016 | Sold | $344,900 | MRED MLS |
| 13 Jan, 2016 | Under contract | $344,900 | MRED MLS |
| 14 Dec, 2015 | Listed for sale | $344,900 | MRED MLS |
| 30 Mar, 2021 | Sold | $427,700 | MRED MLS |
| 5 Feb, 2021 | Under contract | $399,000 | MRED MLS |
| 3 Feb, 2021 | Listed for sale | $399,000 | MRED MLS |
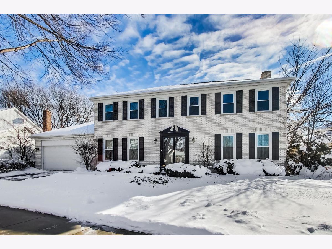
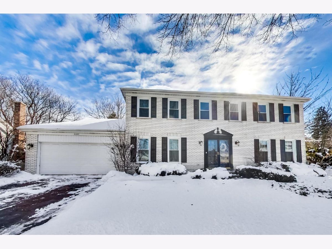
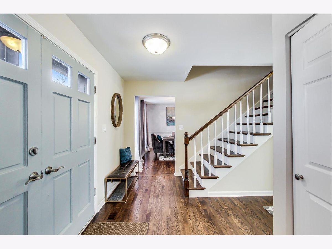
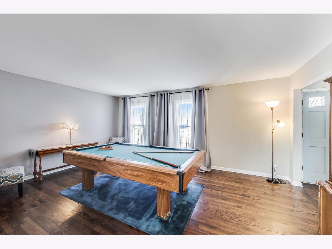
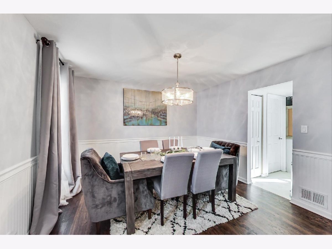
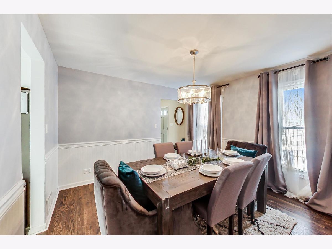
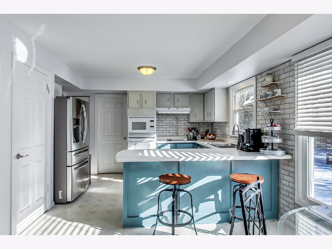
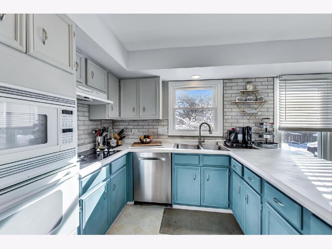
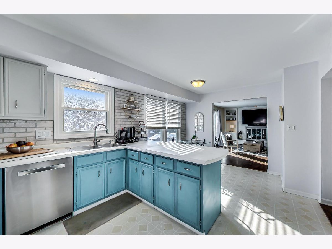
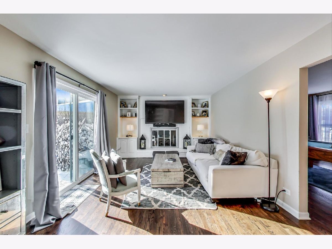
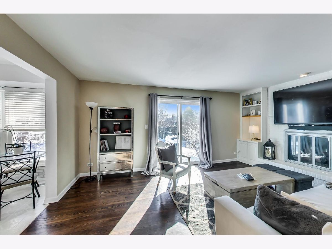
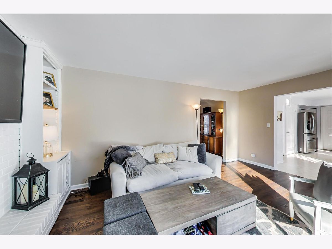
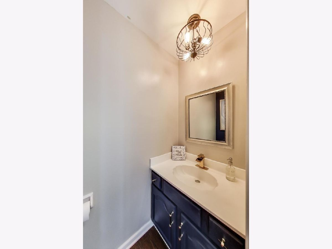
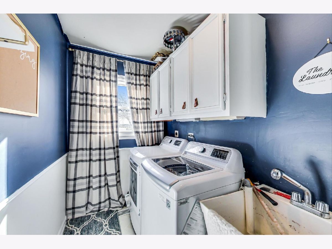
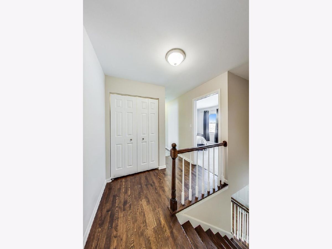
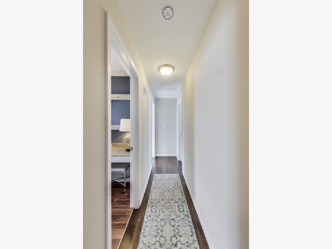
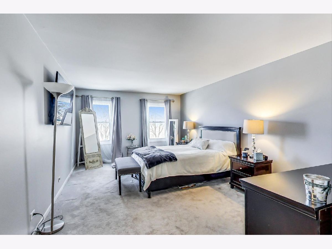
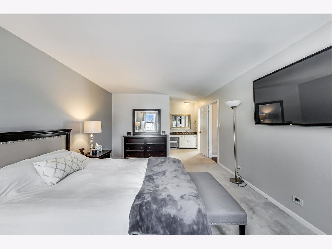
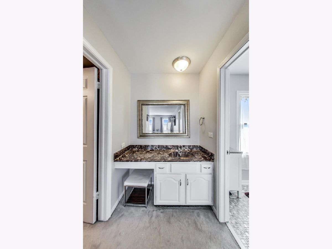
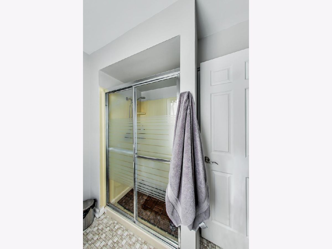
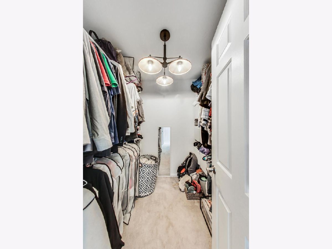
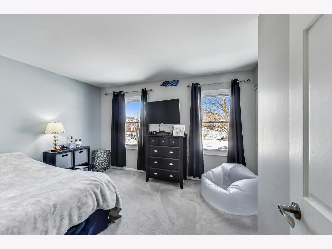
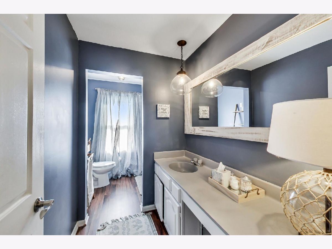
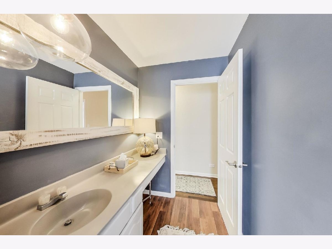
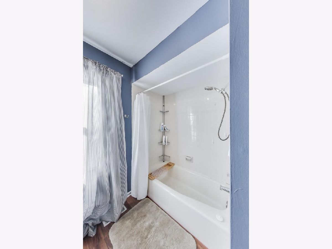
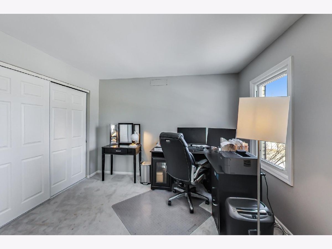
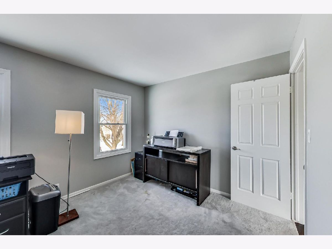
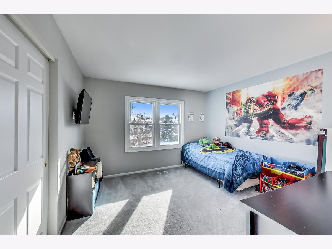
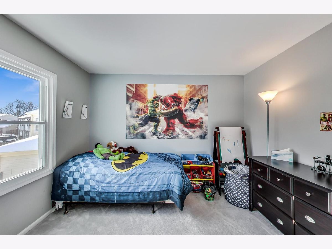
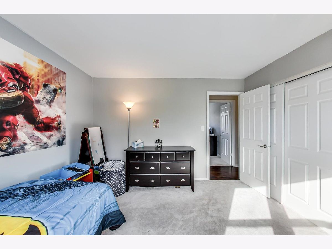
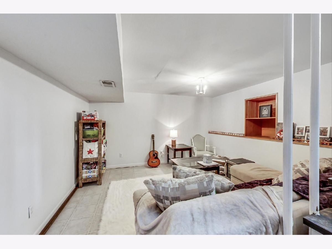
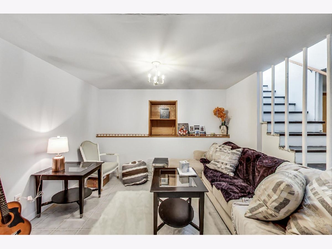
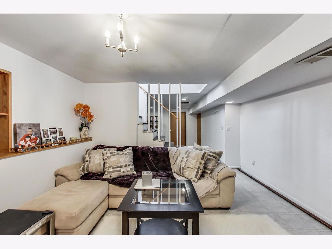
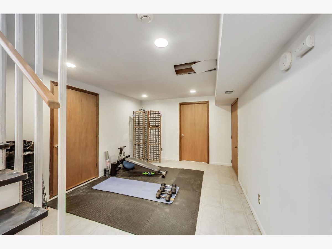
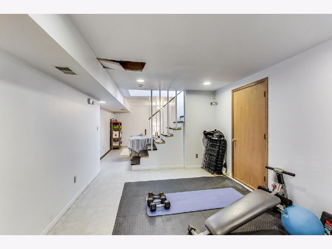
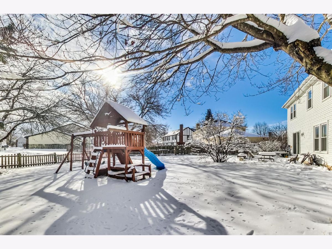
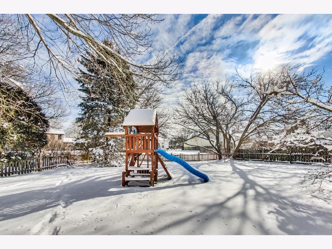
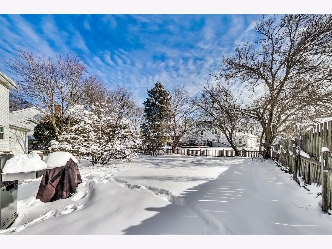
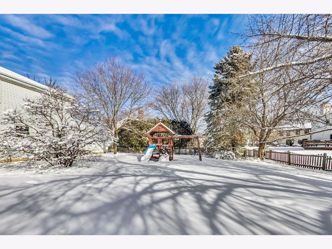
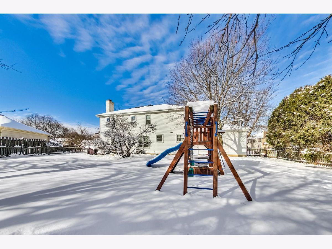
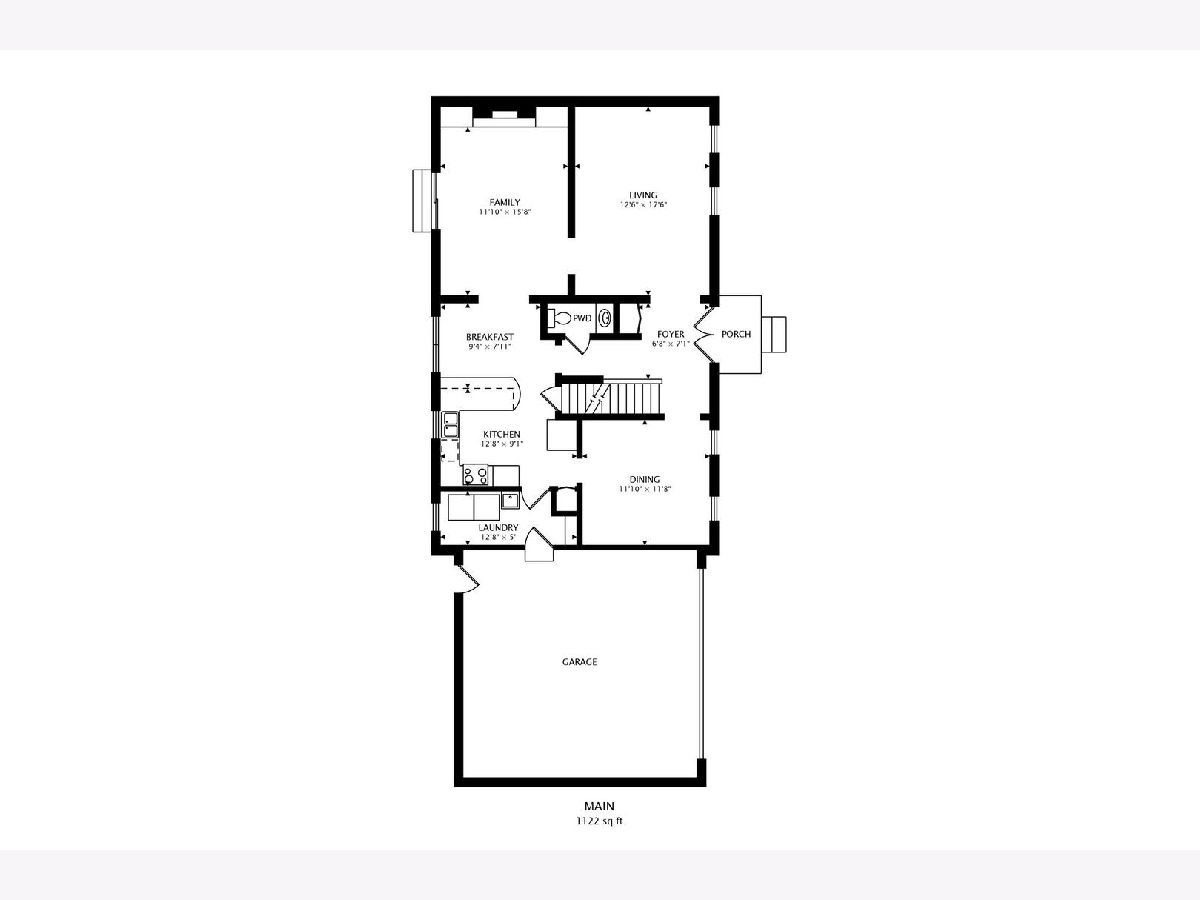
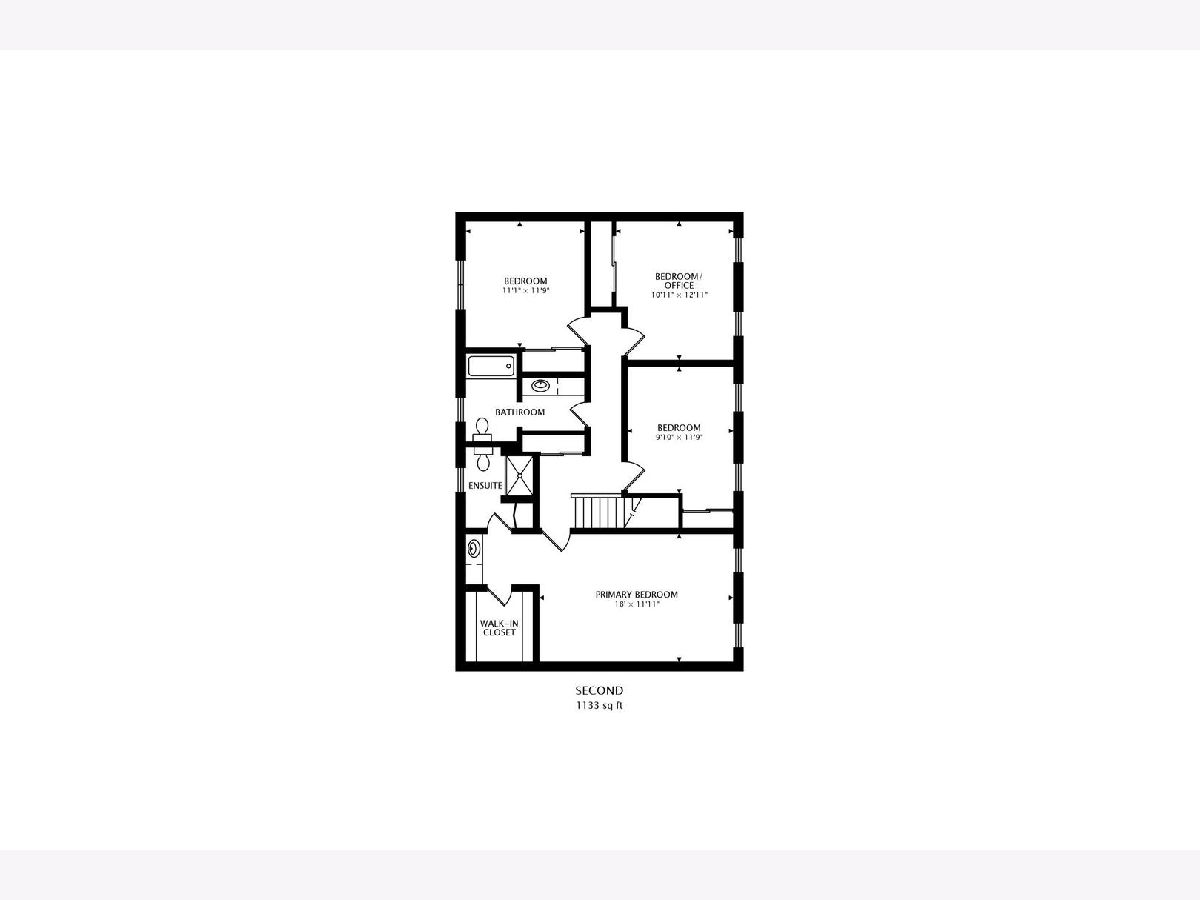
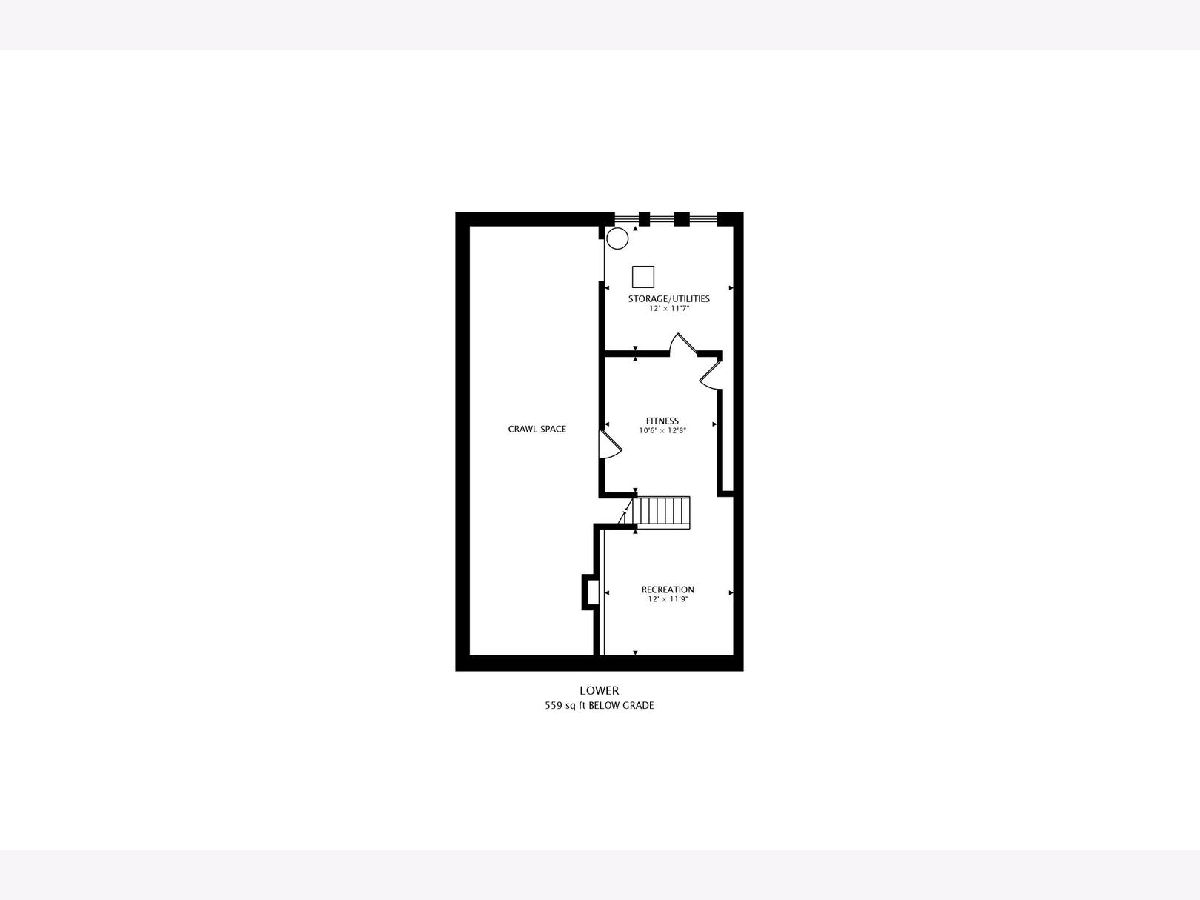
Room Specifics
Total Bedrooms: 4
Bedrooms Above Ground: 4
Bedrooms Below Ground: 0
Dimensions: —
Floor Type: —
Dimensions: —
Floor Type: —
Dimensions: —
Floor Type: —
Full Bathrooms: 3
Bathroom Amenities: Separate Shower
Bathroom in Basement: 0
Rooms: —
Basement Description: Partially Finished,Crawl
Other Specifics
| 2 | |
| — | |
| Asphalt | |
| — | |
| — | |
| 38X27X39X13X137X59X112 | |
| — | |
| — | |
| — | |
| — | |
| Not in DB | |
| — | |
| — | |
| — | |
| — |
Tax History
| Year | Property Taxes |
|---|---|
| 2016 | $12,413 |
| 2021 | $12,799 |
Contact Agent
Nearby Sold Comparables
Contact Agent
Listing Provided By
@properties



