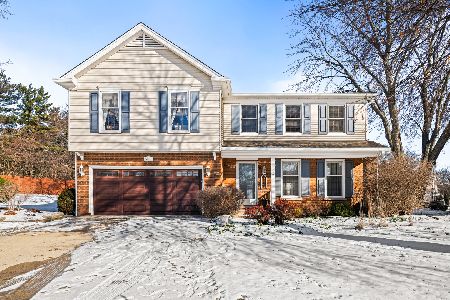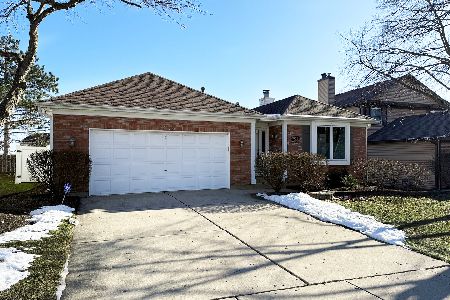5180 Barcroft Drive, Hoffman Estates, Illinois 60010
$541,500
|
Sold
|
|
| Status: | Closed |
| Sqft: | 2,444 |
| Cost/Sqft: | $225 |
| Beds: | 4 |
| Baths: | 3 |
| Year Built: | 1980 |
| Property Taxes: | $10,222 |
| Days On Market: | 1760 |
| Lot Size: | 0,00 |
Description
Highland Hills Lovingly cared for a turn-key home. Enter through the Mahogany front door into this popular brick-front Georgian style 2 story home that features oak hardwood floors throughout. This home is has been a one-owner home. Current owners had it build in 1980 with top-quality moldings and extras. Years of loving and care make this home seem brand new. The light and brightness of the family room with oversized fireplace leading to a 3 season porch and double patio to the extra large-sized back yard, perfect for entertaining. Gourmet updated kitchen features stainless steel appliances, center island, granite counters, and backsplash plus a bump-out sun-filled eating area. Convenient 1st-floor laundry room and plenty of storage. The 2nd floor boasts a large functional master bedroom suite which includes loads of closet space and a full updated bath. Three additional spacious bedrooms with ample closet space. Extra-large full unfinished basement awaiting your creative finishing ideas. The roof is 2.5 years old as is the heater and air conditioner, 6-year-old water heater, an updated 220 electric panels, newer chimney cap, Kitchen Appliances only 2 months old. 2 1//2 car garage with newer driveway and yard has a sprinkler system. So much to enjoy and become the second owner of this classic amazing home.
Property Specifics
| Single Family | |
| — | |
| French Provincial,Georgian | |
| 1980 | |
| Full | |
| — | |
| No | |
| — |
| Cook | |
| Highland Hills | |
| — / Not Applicable | |
| None | |
| Lake Michigan,Public | |
| Sewer-Storm | |
| 11027200 | |
| 02183130020000 |
Nearby Schools
| NAME: | DISTRICT: | DISTANCE: | |
|---|---|---|---|
|
Grade School
Frank C Whiteley Elementary Scho |
15 | — | |
|
Middle School
Plum Grove Junior High School |
15 | Not in DB | |
|
High School
Wm Fremd High School |
211 | Not in DB | |
Property History
| DATE: | EVENT: | PRICE: | SOURCE: |
|---|---|---|---|
| 26 Apr, 2021 | Sold | $541,500 | MRED MLS |
| 22 Mar, 2021 | Under contract | $549,000 | MRED MLS |
| 19 Mar, 2021 | Listed for sale | $549,000 | MRED MLS |
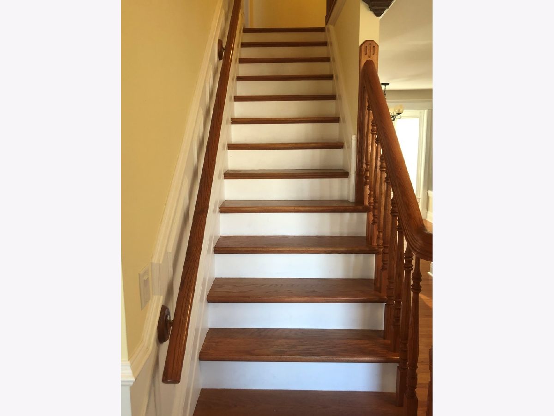
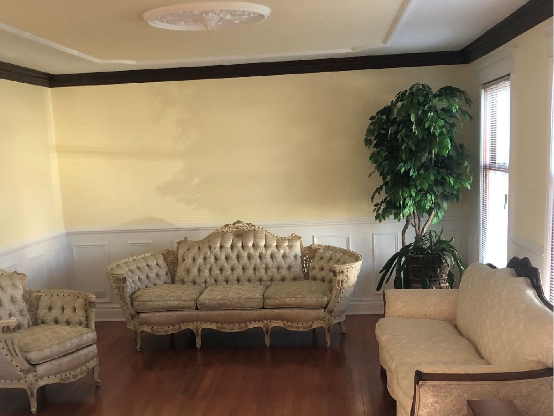
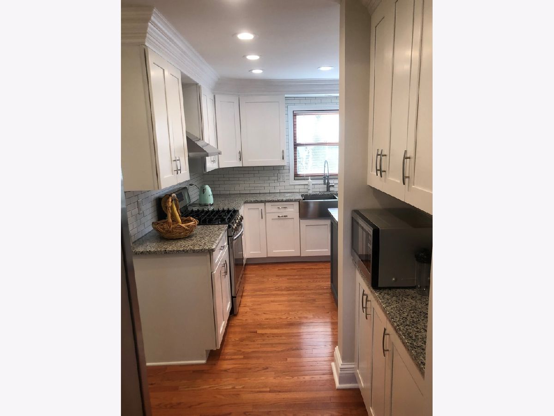
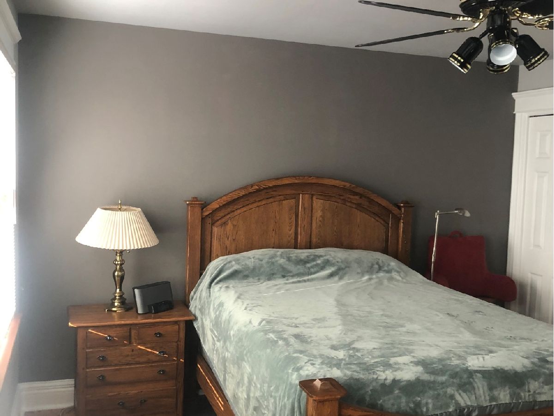
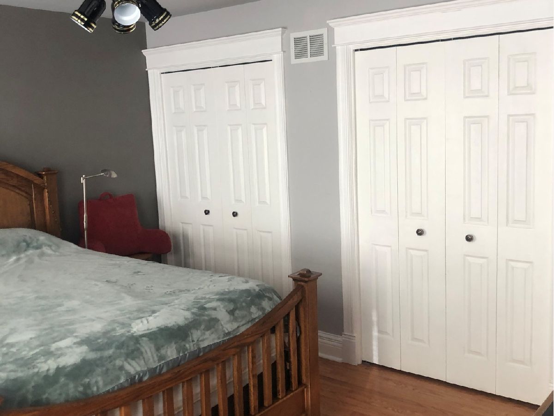
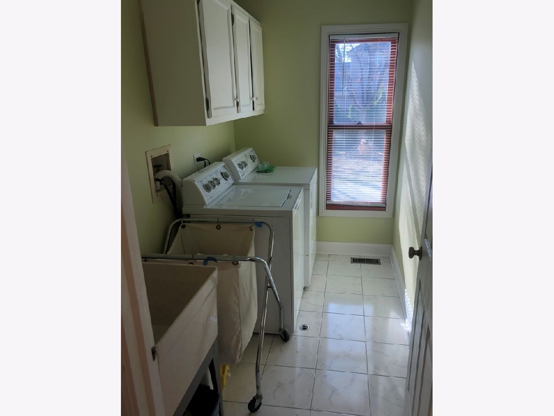
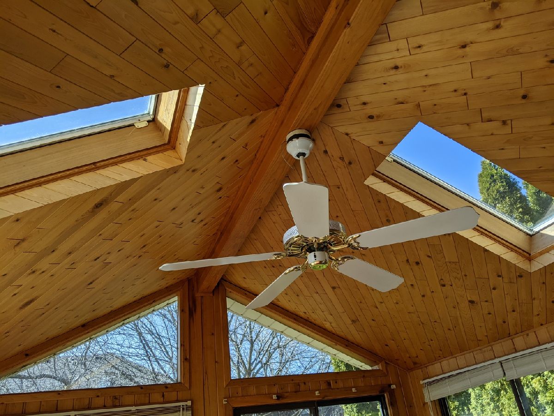
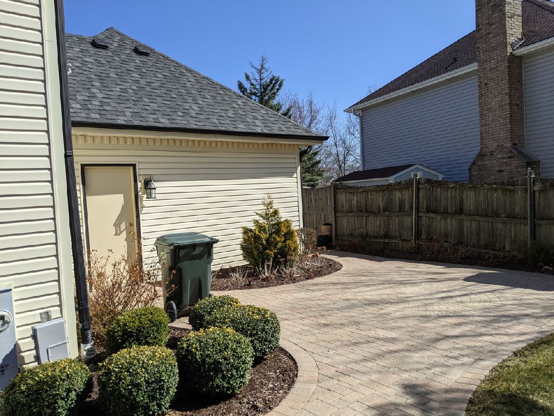
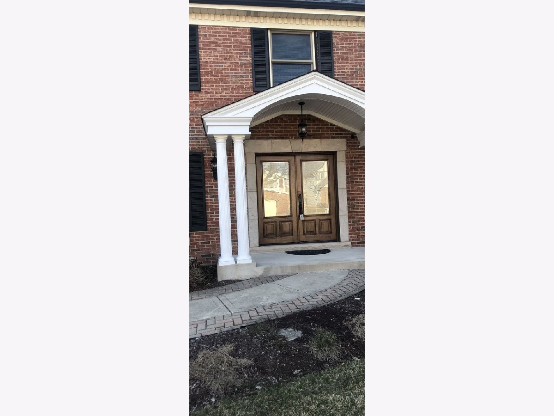
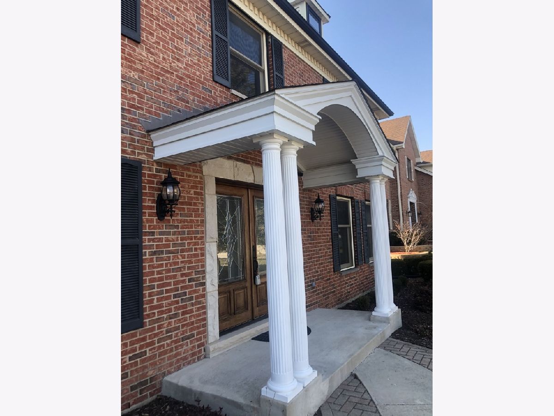
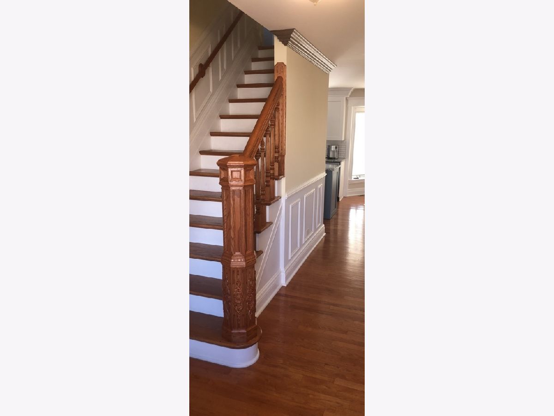
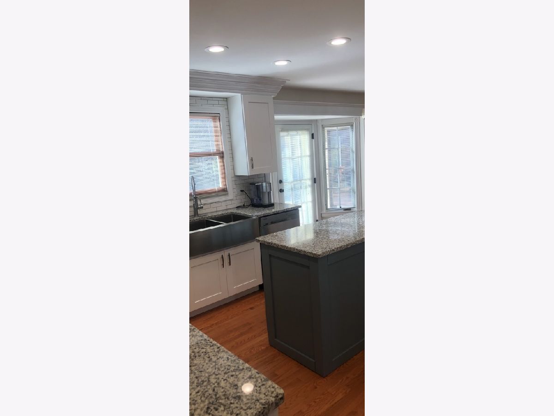
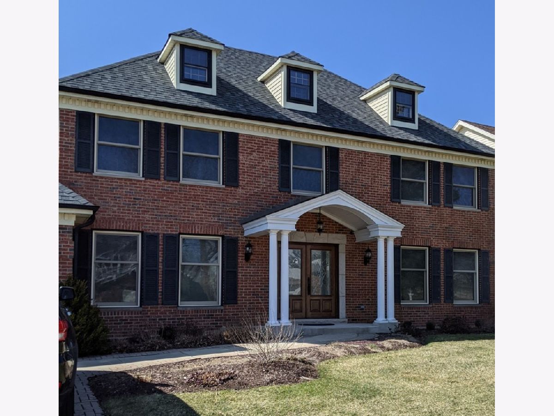
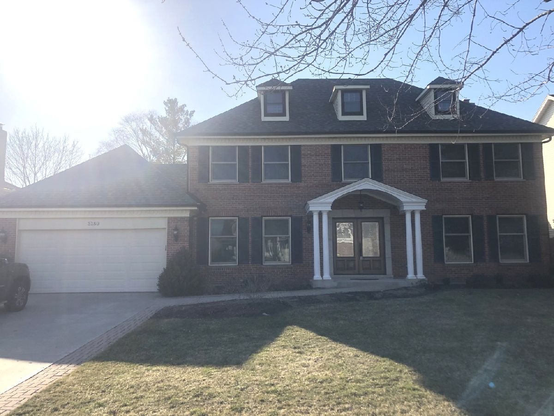
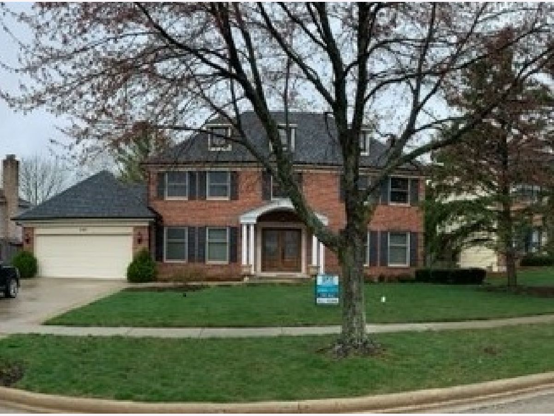
Room Specifics
Total Bedrooms: 4
Bedrooms Above Ground: 4
Bedrooms Below Ground: 0
Dimensions: —
Floor Type: Hardwood
Dimensions: —
Floor Type: Hardwood
Dimensions: —
Floor Type: Hardwood
Full Bathrooms: 3
Bathroom Amenities: —
Bathroom in Basement: 0
Rooms: Sun Room
Basement Description: Unfinished
Other Specifics
| 2.5 | |
| — | |
| Concrete | |
| — | |
| — | |
| 80 X 116 X 90 X 114 | |
| — | |
| Full | |
| Skylight(s), Hardwood Floors, Walk-In Closet(s) | |
| Range, Dishwasher, Refrigerator, Washer, Dryer, Stainless Steel Appliance(s), Range Hood | |
| Not in DB | |
| — | |
| — | |
| — | |
| Wood Burning, Gas Starter |
Tax History
| Year | Property Taxes |
|---|---|
| 2021 | $10,222 |
Contact Agent
Nearby Similar Homes
Nearby Sold Comparables
Contact Agent
Listing Provided By
Exit Strategy Realty




