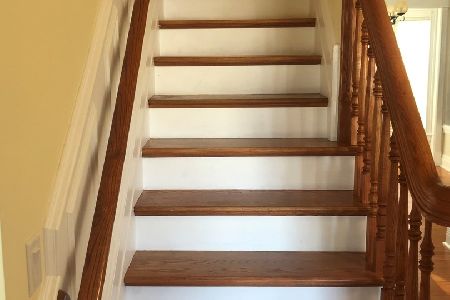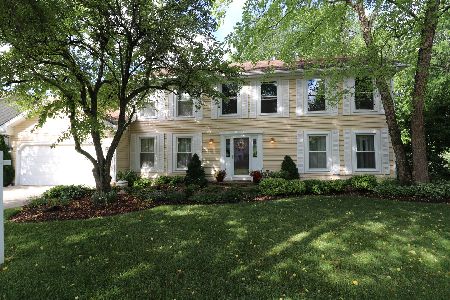5193 Barcroft Court, Hoffman Estates, Illinois 60010
$497,500
|
Sold
|
|
| Status: | Closed |
| Sqft: | 3,210 |
| Cost/Sqft: | $156 |
| Beds: | 4 |
| Baths: | 3 |
| Year Built: | 1980 |
| Property Taxes: | $13,153 |
| Days On Market: | 2865 |
| Lot Size: | 0,23 |
Description
STUNNINGLY BEAUTIFUL HOME! Over 4,200 SqFt of Impeccable Living Space! Rare Find Customized Model! Picturesque Private Cul-De Sac Location. Shows Like a Dream! Immaculate W/Tasteful Designer Decor T/O! Full Finished Basement! Formal Size Living Rm & Separate Formal Dining Rm! Enormous Family Rm W/French Doors to LR, Dramatic Fireplace & Built-In Shelving! Huge Eat-In Kitchen W/Sep EA, Breakfast Bar, Butler's Pantry Area, Stainless Appliances & Subway Tile! Large 1st Floor Office/Bedroom! Awesome Secluded Master Suite W/WIC & Private Ultra Bath W/Oval Tub, Double Sinks, Skylight, Separate Shower & Make-Up Area! Expansive Full Finished Basement W/Rec Room, Game Room, Bonus Room/5th BDRM & Storage Room! Full Hall Bath is Updated! Updated Windows! Upd Furn-2016! Upd C/A-2014! Whole House Generator! Beautiful Landscaping & Lovely Yard W/Stamped Concrete Patio! Award Winning Palatine Grade Schools & Fremd HS! Mins to Shopping, Trains, TW Access, Parks/FP, Libr. etc! Truly a "Must See" Home!
Property Specifics
| Single Family | |
| — | |
| — | |
| 1980 | |
| Full | |
| CUSTOMIZED | |
| No | |
| 0.23 |
| Cook | |
| Highland Hills | |
| 0 / Not Applicable | |
| None | |
| Lake Michigan | |
| Public Sewer | |
| 09928466 | |
| 02183130080000 |
Nearby Schools
| NAME: | DISTRICT: | DISTANCE: | |
|---|---|---|---|
|
Grade School
Frank C Whiteley Elementary Scho |
15 | — | |
|
Middle School
Plum Grove Junior High School |
15 | Not in DB | |
|
High School
Wm Fremd High School |
211 | Not in DB | |
Property History
| DATE: | EVENT: | PRICE: | SOURCE: |
|---|---|---|---|
| 15 Jun, 2018 | Sold | $497,500 | MRED MLS |
| 28 Apr, 2018 | Under contract | $499,900 | MRED MLS |
| 25 Apr, 2018 | Listed for sale | $499,900 | MRED MLS |
Room Specifics
Total Bedrooms: 4
Bedrooms Above Ground: 4
Bedrooms Below Ground: 0
Dimensions: —
Floor Type: Carpet
Dimensions: —
Floor Type: Carpet
Dimensions: —
Floor Type: Carpet
Full Bathrooms: 3
Bathroom Amenities: —
Bathroom in Basement: 0
Rooms: Eating Area,Office,Bonus Room,Recreation Room,Game Room,Storage
Basement Description: Finished
Other Specifics
| 2 | |
| Concrete Perimeter | |
| Concrete | |
| Patio, Storms/Screens | |
| Cul-De-Sac,Landscaped | |
| 39X149X103X146 | |
| — | |
| Full | |
| First Floor Laundry | |
| Range, Dishwasher, Refrigerator, Washer, Dryer, Disposal | |
| Not in DB | |
| Sidewalks, Street Lights, Street Paved | |
| — | |
| — | |
| Wood Burning, Gas Starter |
Tax History
| Year | Property Taxes |
|---|---|
| 2018 | $13,153 |
Contact Agent
Nearby Similar Homes
Nearby Sold Comparables
Contact Agent
Listing Provided By
RE/MAX Suburban










