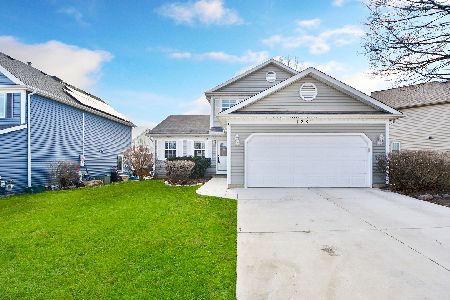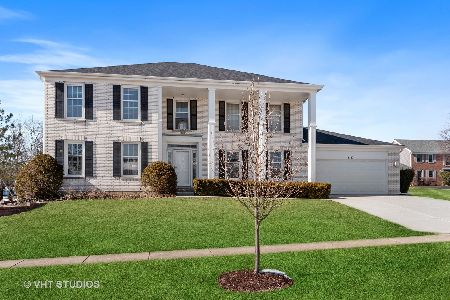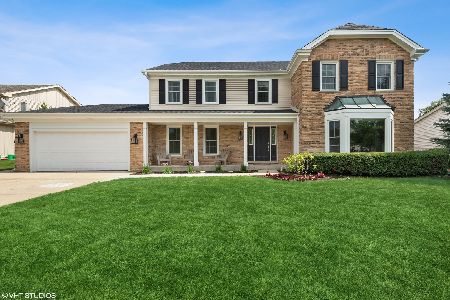5181 Tamarack Drive, Barrington, Illinois 60010
$637,500
|
Sold
|
|
| Status: | Closed |
| Sqft: | 3,300 |
| Cost/Sqft: | $200 |
| Beds: | 4 |
| Baths: | 3 |
| Year Built: | 1988 |
| Property Taxes: | $9,636 |
| Days On Market: | 6617 |
| Lot Size: | 0,23 |
Description
Waterfront in Evergreen subdivision! Largest model w/4 BR's, 1st flr office & full finished bsmt. Lots of charm & warmth in this beautifully decorated home featuring a 2-sty foyer, open flr-plan, crown mldngs, Pergo hdwd flrs & updates including new roof & gutters, new high efficiency furnace & A/C & new exterior paint. Private yard & patio w/wonderful views of the pond. Fremd school district.
Property Specifics
| Single Family | |
| — | |
| Colonial | |
| 1988 | |
| Full | |
| — | |
| Yes | |
| 0.23 |
| Cook | |
| Evergreen | |
| 275 / Annual | |
| Other | |
| Lake Michigan | |
| Public Sewer | |
| 06774104 | |
| 02184140140000 |
Nearby Schools
| NAME: | DISTRICT: | DISTANCE: | |
|---|---|---|---|
|
Grade School
Marion Jordan Elementary School |
15 | — | |
|
Middle School
Walter R Sundling Junior High Sc |
15 | Not in DB | |
|
High School
Wm Fremd High School |
211 | Not in DB | |
Property History
| DATE: | EVENT: | PRICE: | SOURCE: |
|---|---|---|---|
| 17 Mar, 2008 | Sold | $637,500 | MRED MLS |
| 21 Jan, 2008 | Under contract | $659,900 | MRED MLS |
| 16 Jan, 2008 | Listed for sale | $659,900 | MRED MLS |
| 17 Jul, 2023 | Sold | $815,000 | MRED MLS |
| 16 Jun, 2023 | Under contract | $799,000 | MRED MLS |
| 2 Jun, 2023 | Listed for sale | $799,000 | MRED MLS |
Room Specifics
Total Bedrooms: 4
Bedrooms Above Ground: 4
Bedrooms Below Ground: 0
Dimensions: —
Floor Type: Carpet
Dimensions: —
Floor Type: Carpet
Dimensions: —
Floor Type: Carpet
Full Bathrooms: 3
Bathroom Amenities: Whirlpool,Separate Shower,Double Sink
Bathroom in Basement: 0
Rooms: Den,Eating Area,Mud Room,Office,Recreation Room,Utility Room-1st Floor
Basement Description: Finished
Other Specifics
| 2 | |
| Concrete Perimeter | |
| Asphalt | |
| Patio | |
| Lake Front,Landscaped,Pond(s),Water View | |
| 120X121X125X45 | |
| Unfinished | |
| Full | |
| Bar-Dry | |
| Microwave, Dishwasher, Refrigerator, Washer, Dryer, Disposal | |
| Not in DB | |
| Sidewalks | |
| — | |
| — | |
| Gas Log |
Tax History
| Year | Property Taxes |
|---|---|
| 2008 | $9,636 |
| 2023 | $13,255 |
Contact Agent
Nearby Similar Homes
Nearby Sold Comparables
Contact Agent
Listing Provided By
Baird & Warner












