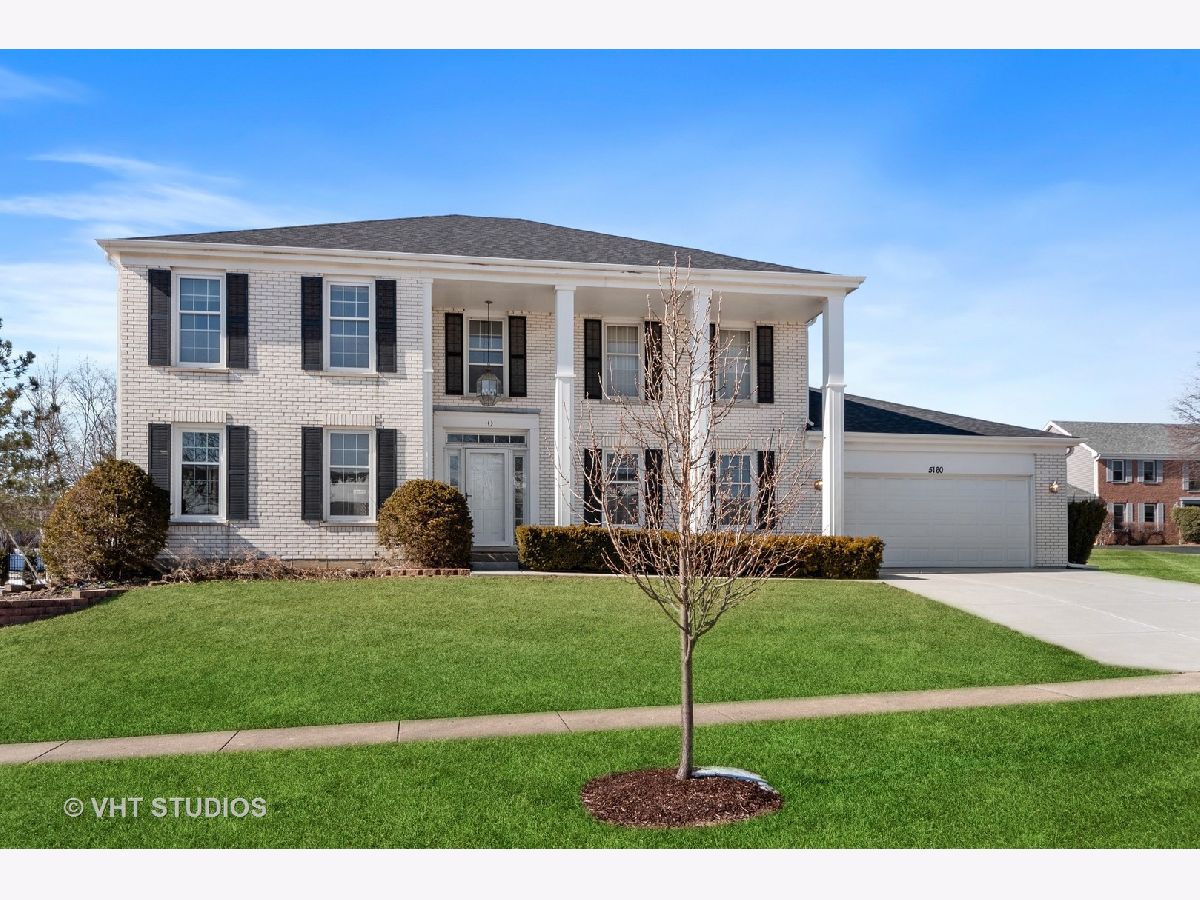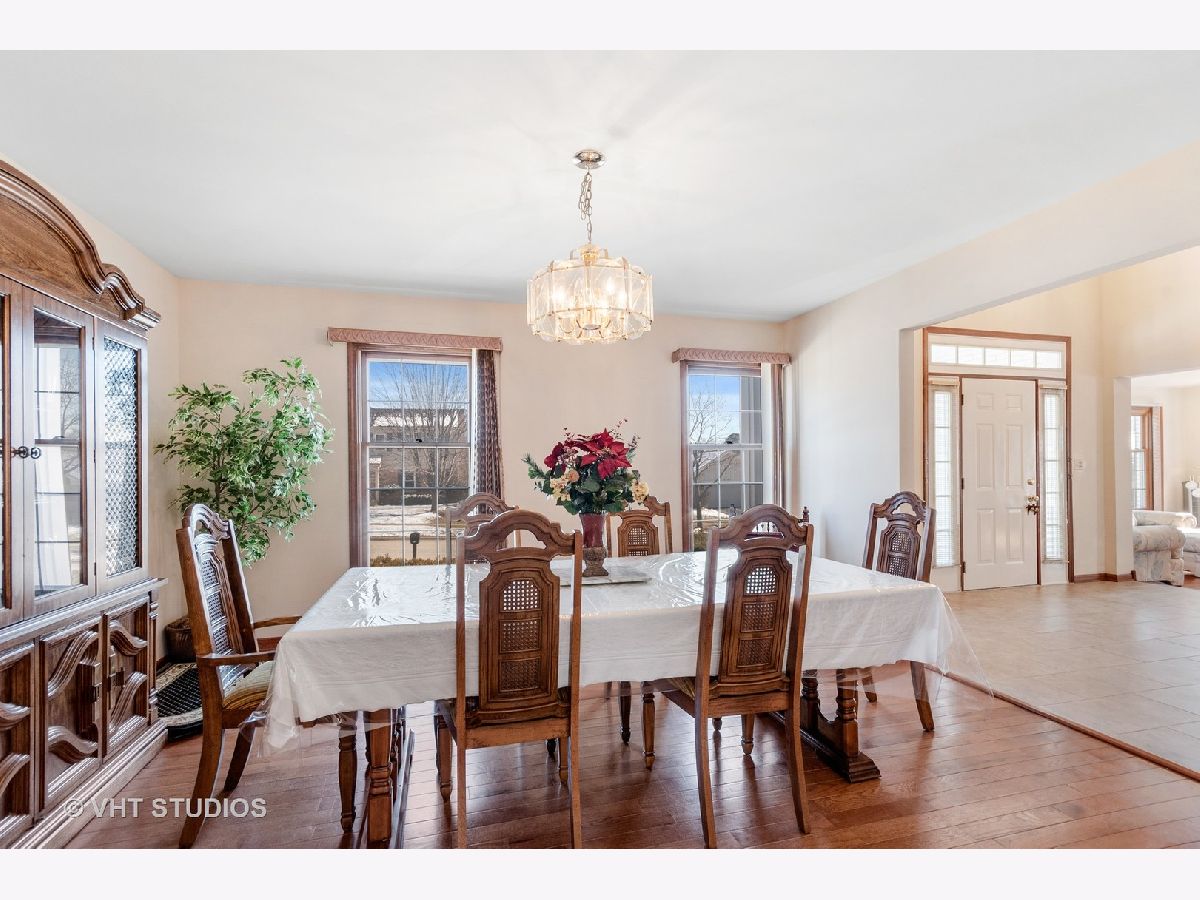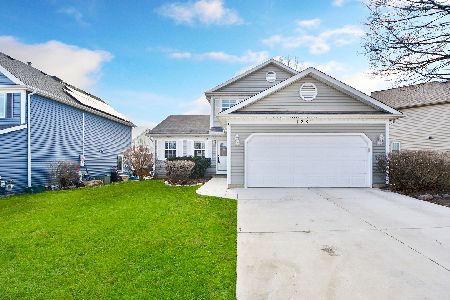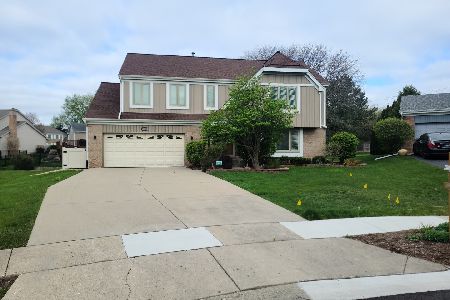5160 Tamarack Drive, Hoffman Estates, Illinois 60010
$555,000
|
Sold
|
|
| Status: | Closed |
| Sqft: | 3,323 |
| Cost/Sqft: | $165 |
| Beds: | 4 |
| Baths: | 4 |
| Year Built: | 1988 |
| Property Taxes: | $11,188 |
| Days On Market: | 1450 |
| Lot Size: | 0,33 |
Description
Fabulous home set in sought after Evergreen neighborhood! A two-story entry welcomes you to this sun filled home with an expansive floor plan, beautiful hardwood floors, and great family and entertaining spaces including formal living and dining rooms. Chef's delight kitchen with updated cabinetry, granite counters, breakfast bar and sweet breakfast area with sliders to the deck. Gather in the inviting family room with brick fireplace, wet bar and access to rear yard. A private first floor office, powder room and laundry complete the main level. Lovely morning light streams in from the from the second floor overlook which leads to the a large primary suite with his & her walk-in closets, dual sinks, whirlpool tub and separate shower. Three spacious secondary bedrooms and hall bath with double sinks round out this well-appointed space. Finished lower level offers additional living and playing areas with second kitchen, eating area, rec & game rooms, full bath and flexible bonus / guest room to suit your needs! Huge rear deck is perfect for entertaining or relaxing with gazebo and beautiful views of the sprawling rear yard. Newer cement drive, two-car attached garage with attic access and covered porch! Original owners have lovingly maintained this wonderful home. Recreation areas abound with gorgeous Lake Tamarack, playgrounds and nearby preserves offering miles of walking & biking trails. Barrington zip code with award winning Palatine District 15 grade schools & Fremd High School. Conveniently located close to two train stations, shopping, grocery stores, restaurants and easy access to I-90 and O'Hare. This lovely home is waiting for you!
Property Specifics
| Single Family | |
| — | |
| — | |
| 1988 | |
| — | |
| — | |
| No | |
| 0.33 |
| Cook | |
| Evergreen | |
| 400 / Annual | |
| — | |
| — | |
| — | |
| 11344244 | |
| 02184150240000 |
Nearby Schools
| NAME: | DISTRICT: | DISTANCE: | |
|---|---|---|---|
|
Grade School
Marion Jordan Elementary School |
15 | — | |
|
Middle School
Walter R Sundling Junior High Sc |
15 | Not in DB | |
|
High School
Wm Fremd High School |
211 | Not in DB | |
Property History
| DATE: | EVENT: | PRICE: | SOURCE: |
|---|---|---|---|
| 29 Apr, 2022 | Sold | $555,000 | MRED MLS |
| 17 Mar, 2022 | Under contract | $549,000 | MRED MLS |
| — | Last price change | $595,000 | MRED MLS |
| 10 Mar, 2022 | Listed for sale | $595,000 | MRED MLS |


































Room Specifics
Total Bedrooms: 4
Bedrooms Above Ground: 4
Bedrooms Below Ground: 0
Dimensions: —
Floor Type: —
Dimensions: —
Floor Type: —
Dimensions: —
Floor Type: —
Full Bathrooms: 4
Bathroom Amenities: Whirlpool,Separate Shower,Double Sink
Bathroom in Basement: 1
Rooms: —
Basement Description: Finished
Other Specifics
| 2 | |
| — | |
| Concrete | |
| — | |
| — | |
| 69X123X122X29X147 | |
| — | |
| — | |
| — | |
| — | |
| Not in DB | |
| — | |
| — | |
| — | |
| — |
Tax History
| Year | Property Taxes |
|---|---|
| 2022 | $11,188 |
Contact Agent
Nearby Similar Homes
Nearby Sold Comparables
Contact Agent
Listing Provided By
@properties Christie's International Real Estate










