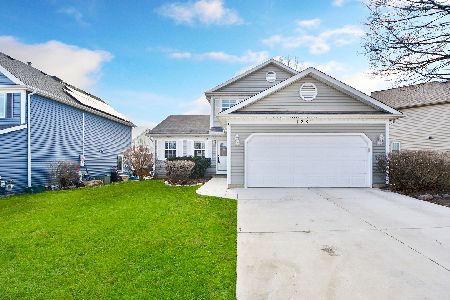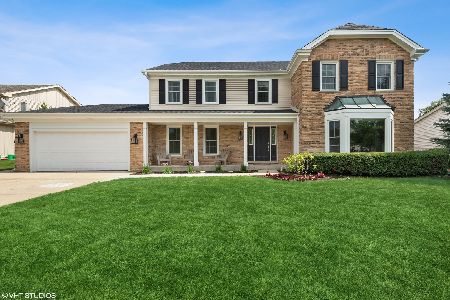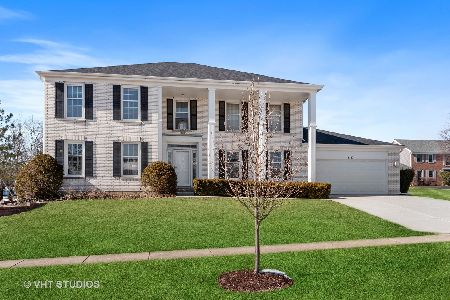5161 Tamarack Drive, Hoffman Estates, Illinois 60010
$470,000
|
Sold
|
|
| Status: | Closed |
| Sqft: | 2,786 |
| Cost/Sqft: | $174 |
| Beds: | 4 |
| Baths: | 3 |
| Year Built: | 1989 |
| Property Taxes: | $9,718 |
| Days On Market: | 2876 |
| Lot Size: | 0,24 |
Description
Come; experience the real "WOW" factor - a well-built & well maintained waterfront home you can make your own. 1st floor features 3/4" hardwood floors, formal dining room, living room w/French doors, family room w/brick fireplace - includes NEW sliding glass door, & laundry/mud room. Large, bright kitchen w/open layout includes butler pantry, eating area, solid oak cabinets, & NEW granite countertops throughout. 2nd floor features master bedroom suite w/his &hers walk in closets, remodeled bathroom w/beautiful tree top views. Lower level features finished basement w/large rec room, exercise area, a game room & plenty of storage. Oversized 2 car garage is heated & insulated. Outdoor features expansive 850 sf of deck space to entertain, as well as large three season gazebo. Noteworthy replacements include: roof, windows throughout home & gazebo, furnace, A/C, water heater & humidifier. Perfect home for those large friends & family gatherings in the desirable Evergreen neighborhood.
Property Specifics
| Single Family | |
| — | |
| Colonial | |
| 1989 | |
| Full | |
| — | |
| Yes | |
| 0.24 |
| Cook | |
| Evergreen | |
| 350 / Annual | |
| Lake Rights,Other | |
| Lake Michigan | |
| Public Sewer | |
| 09916877 | |
| 02184140120000 |
Nearby Schools
| NAME: | DISTRICT: | DISTANCE: | |
|---|---|---|---|
|
Grade School
Marion Jordan Elementary School |
15 | — | |
|
Middle School
Walter R Sundling Junior High Sc |
15 | Not in DB | |
|
High School
Wm Fremd High School |
211 | Not in DB | |
Property History
| DATE: | EVENT: | PRICE: | SOURCE: |
|---|---|---|---|
| 28 Dec, 2018 | Sold | $470,000 | MRED MLS |
| 14 Nov, 2018 | Under contract | $485,000 | MRED MLS |
| — | Last price change | $495,000 | MRED MLS |
| 14 Apr, 2018 | Listed for sale | $519,000 | MRED MLS |
Room Specifics
Total Bedrooms: 4
Bedrooms Above Ground: 4
Bedrooms Below Ground: 0
Dimensions: —
Floor Type: Carpet
Dimensions: —
Floor Type: Carpet
Dimensions: —
Floor Type: Carpet
Full Bathrooms: 3
Bathroom Amenities: Whirlpool,Separate Shower,Double Sink
Bathroom in Basement: 0
Rooms: Eating Area,Recreation Room,Game Room,Foyer,Exercise Room,Screened Porch,Storage,Walk In Closet,Deck
Basement Description: Finished
Other Specifics
| 2.5 | |
| Concrete Perimeter | |
| Asphalt | |
| Deck, Patio, Porch Screened | |
| Landscaped,Water Rights,Water View | |
| 85' X 127' X 83' X 127' | |
| — | |
| Full | |
| Hardwood Floors, First Floor Laundry | |
| Range, Microwave, Dishwasher, Refrigerator, Washer, Dryer, Disposal | |
| Not in DB | |
| Water Rights | |
| — | |
| — | |
| Wood Burning, Gas Log, Gas Starter |
Tax History
| Year | Property Taxes |
|---|---|
| 2018 | $9,718 |
Contact Agent
Nearby Similar Homes
Nearby Sold Comparables
Contact Agent
Listing Provided By
4 Sale Realty, Inc.












