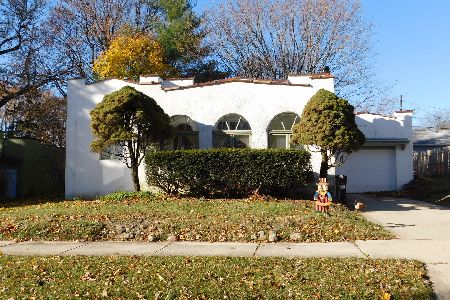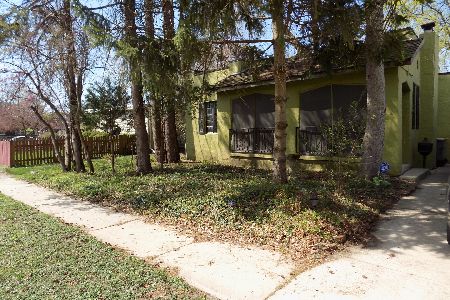519 Aldine Street, Elgin, Illinois 60123
$100,000
|
Sold
|
|
| Status: | Closed |
| Sqft: | 960 |
| Cost/Sqft: | $94 |
| Beds: | 2 |
| Baths: | 1 |
| Year Built: | — |
| Property Taxes: | $4,806 |
| Days On Market: | 2470 |
| Lot Size: | 0,11 |
Description
Not a foreclosure but being sold "AS IS".Investment or Rehabbers dream. Real wood flooring in Living Room, Hallway & 2 bedrooms & Bonus Room (which can be converted to a 3rd bedroom if a closet is installed).Full basement and one car attached garage. Roof was replaced approx. 12 years ago. Windows are NOT original and appear to be in good shape. Breezeway connects the 1 car garage & original home. There are two PINS second PIN is to the left of the home which is the other parcel. Utilities are not turned on. Please enter with caution as there is still trash & furniture in the home. Cash only or rehab loan only.
Property Specifics
| Single Family | |
| — | |
| Ranch | |
| — | |
| Full | |
| — | |
| No | |
| 0.11 |
| Kane | |
| — | |
| 0 / Not Applicable | |
| None | |
| Public | |
| Public Sewer | |
| 10352079 | |
| 0610476009 |
Nearby Schools
| NAME: | DISTRICT: | DISTANCE: | |
|---|---|---|---|
|
Grade School
Highland Elementary School |
46 | — | |
|
Middle School
Kimball Middle School |
46 | Not in DB | |
|
High School
Elgin High School |
46 | Not in DB | |
Property History
| DATE: | EVENT: | PRICE: | SOURCE: |
|---|---|---|---|
| 7 May, 2019 | Sold | $100,000 | MRED MLS |
| 23 Apr, 2019 | Under contract | $90,000 | MRED MLS |
| 22 Apr, 2019 | Listed for sale | $90,000 | MRED MLS |
| 8 Dec, 2022 | Under contract | $0 | MRED MLS |
| 30 Nov, 2022 | Listed for sale | $0 | MRED MLS |
Room Specifics
Total Bedrooms: 2
Bedrooms Above Ground: 2
Bedrooms Below Ground: 0
Dimensions: —
Floor Type: —
Full Bathrooms: 1
Bathroom Amenities: —
Bathroom in Basement: 0
Rooms: Sitting Room
Basement Description: Unfinished
Other Specifics
| 1 | |
| Concrete Perimeter | |
| Gravel | |
| — | |
| — | |
| 4852 | |
| — | |
| None | |
| — | |
| — | |
| Not in DB | |
| Sidewalks, Street Paved | |
| — | |
| — | |
| — |
Tax History
| Year | Property Taxes |
|---|---|
| 2019 | $4,806 |
Contact Agent
Nearby Similar Homes
Contact Agent
Listing Provided By
Baird & Warner










