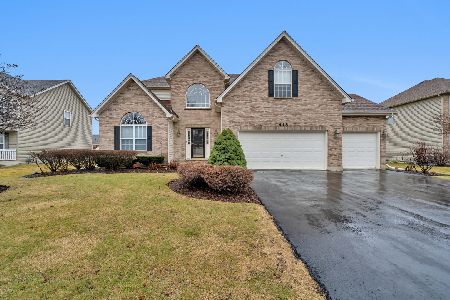519 Chestnut Drive, Oswego, Illinois 60543
$339,000
|
Sold
|
|
| Status: | Closed |
| Sqft: | 2,524 |
| Cost/Sqft: | $139 |
| Beds: | 4 |
| Baths: | 3 |
| Year Built: | 2001 |
| Property Taxes: | $8,664 |
| Days On Market: | 1960 |
| Lot Size: | 0,26 |
Description
LOOK NO FURTHER, THIS IS THE ONE IN HIGHLY DESIRABLE MORGAN CROSSING SUBDIVISION FOR IMMEDIATE CLOSING! BRICK FRONT 2 STORY HOME W/ HEATED 3 CAR GARAGE AND EXTRA FRIDGE, 9 FT CEILINGS (1ST FLOOR), HARDWOOD FLOORING IN KITCHEN & FOYER. KITCHEN HAS GRANITE COUNTERTOPS. FAMILY RM W/ WOOD BURNING FIREPLACE & BONUS ROOM/OFFICE/DEN. MASTER BR W/TRAY CEILING, WALK IN CLOSET & LUXURY JACUZZI SOAKING TUB & SHOWER, DOUBLE SINK. BASEMENT IS A BLANK CANVAS FOR YOUR IDEAS W/ CRAWL SPACE FOR EXTRA STORAGE. FENCED YARD, BRICK PATIO AND INGROUND POOL MAKES THIS HOME UNIQUE. ALSO HAS ELECTRICAL INSTALLED FOR HOT TUB OPTION. NEWER WINDOWS TOP OF THE LINE POWER BRAND. TRANE HVAC. RADIANT BARRIER IN ATTIC. PENTAIR SALTWATER POOL WITH SIGMA ROBOT VACUUM. SO MANY BELLS AND WHISTLES, COME SEE IT TODAY!
Property Specifics
| Single Family | |
| — | |
| — | |
| 2001 | |
| Full | |
| HOGAN | |
| No | |
| 0.26 |
| Kendall | |
| Morgan Crossing | |
| 231 / Annual | |
| Insurance | |
| Public | |
| Public Sewer | |
| 10862733 | |
| 0329281018 |
Property History
| DATE: | EVENT: | PRICE: | SOURCE: |
|---|---|---|---|
| 20 Feb, 2015 | Sold | $206,000 | MRED MLS |
| 7 Jan, 2015 | Under contract | $214,900 | MRED MLS |
| — | Last price change | $229,000 | MRED MLS |
| 10 Oct, 2014 | Listed for sale | $248,000 | MRED MLS |
| 9 Nov, 2020 | Sold | $339,000 | MRED MLS |
| 4 Oct, 2020 | Under contract | $349,900 | MRED MLS |
| 18 Sep, 2020 | Listed for sale | $349,900 | MRED MLS |
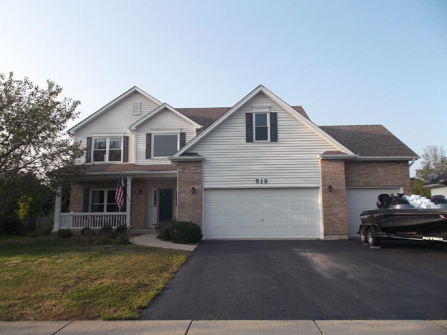
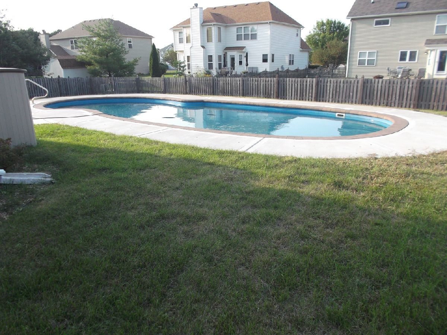
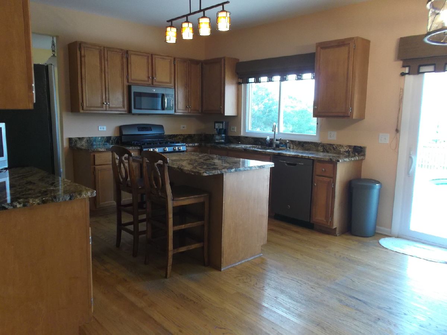
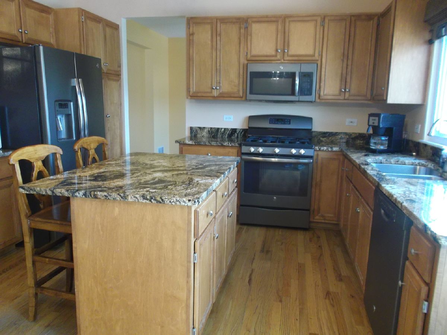
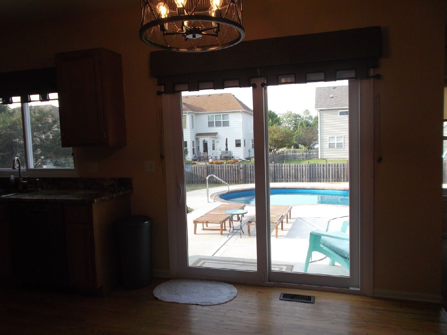
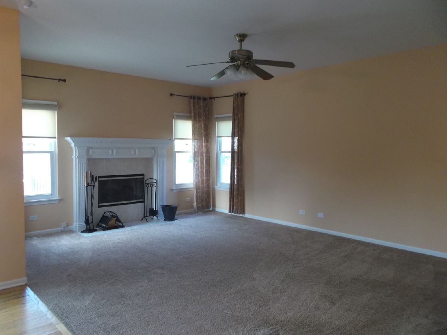

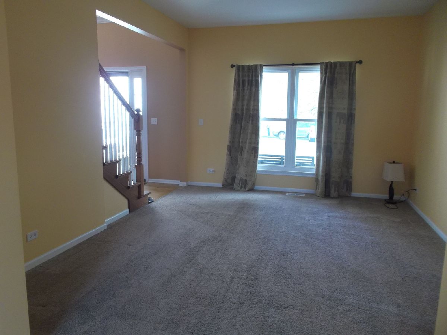
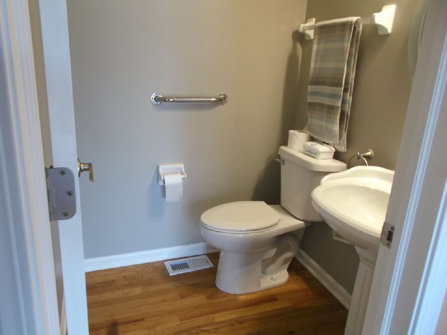
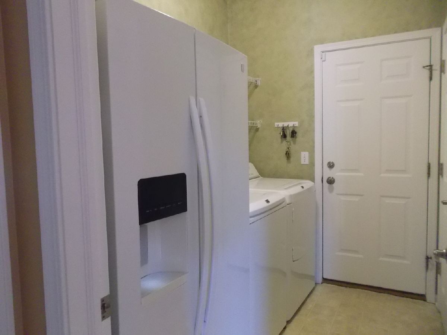
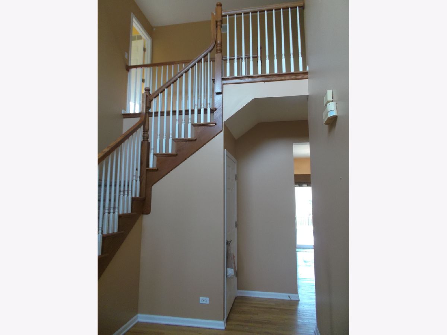
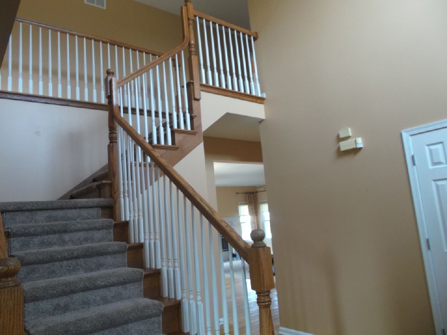
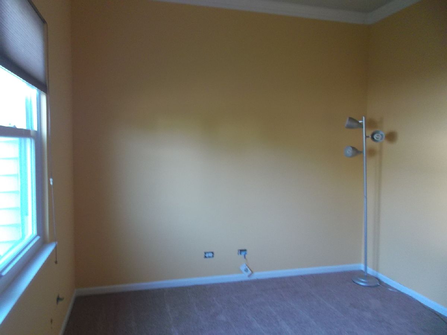
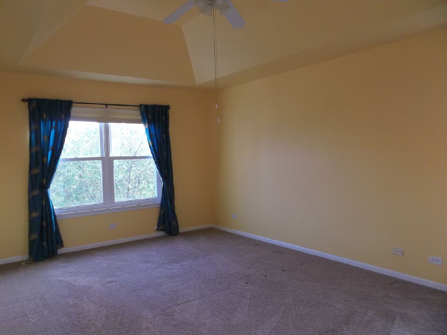
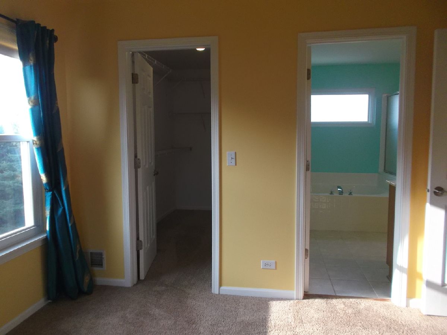
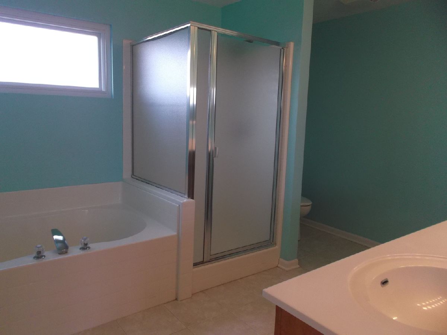
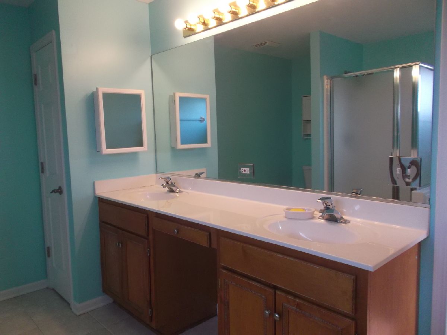
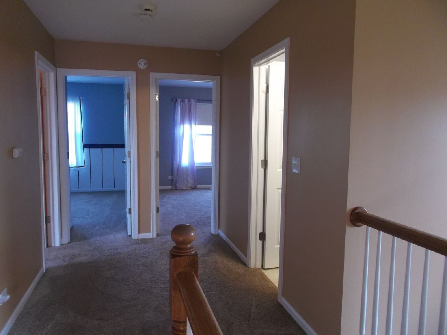

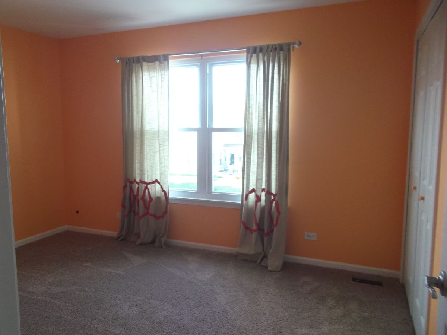
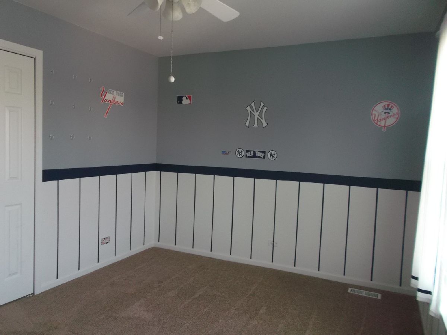
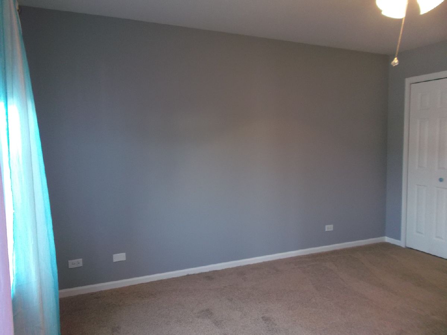
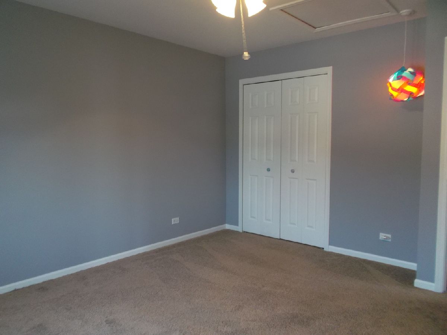
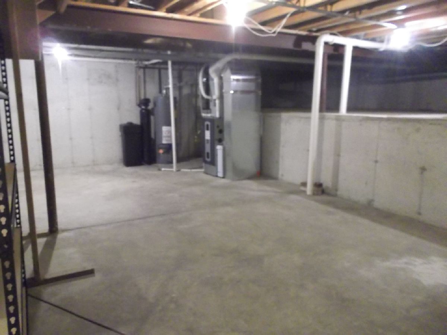
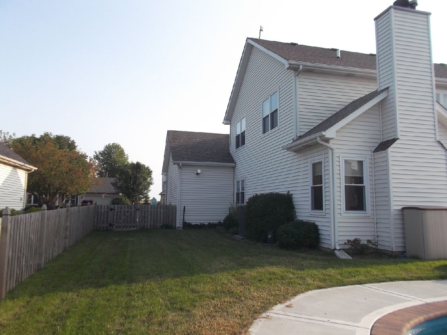
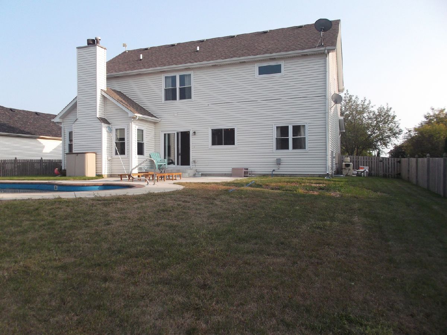
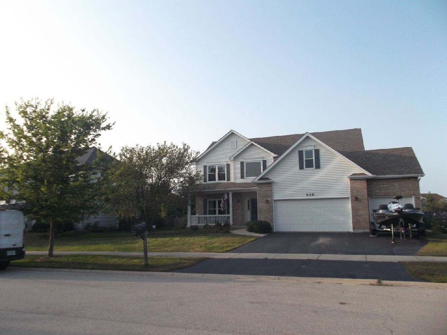
Room Specifics
Total Bedrooms: 4
Bedrooms Above Ground: 4
Bedrooms Below Ground: 0
Dimensions: —
Floor Type: Carpet
Dimensions: —
Floor Type: Carpet
Dimensions: —
Floor Type: Carpet
Full Bathrooms: 3
Bathroom Amenities: Separate Shower,Double Sink,Soaking Tub
Bathroom in Basement: 0
Rooms: Office
Basement Description: Unfinished,Crawl,Storage Space
Other Specifics
| 3 | |
| Concrete Perimeter | |
| Asphalt | |
| Patio, Storms/Screens | |
| Fenced Yard | |
| 80 X 137 X 83 X 136 | |
| Full | |
| Full | |
| Vaulted/Cathedral Ceilings, Hardwood Floors, Second Floor Laundry | |
| Range, Microwave, Dishwasher, Refrigerator, Washer, Dryer | |
| Not in DB | |
| Park, Lake, Curbs, Sidewalks, Street Lights, Street Paved | |
| — | |
| — | |
| Wood Burning, Gas Starter |
Tax History
| Year | Property Taxes |
|---|---|
| 2015 | $8,407 |
| 2020 | $8,664 |
Contact Agent
Nearby Similar Homes
Nearby Sold Comparables
Contact Agent
Listing Provided By
Associates Realty







