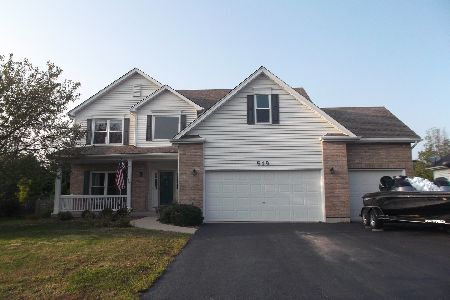517 Chestnut Drive, Oswego, Illinois 60543
$233,000
|
Sold
|
|
| Status: | Closed |
| Sqft: | 2,100 |
| Cost/Sqft: | $117 |
| Beds: | 3 |
| Baths: | 2 |
| Year Built: | 2001 |
| Property Taxes: | $6,543 |
| Days On Market: | 5799 |
| Lot Size: | 0,00 |
Description
Spectacular Ranch. Show only to your fussiest clients. Great open floor plan with formal dining room, beautiful HW floors, and large eat-in kitchen w/breakfast bar. All upgraded appliances inc. Wait until you see the Hearth Room w/2-sided FP. Master is a dream with tray ceiling, lux bath w/dual vanities, sep. shower, huge W/I closet and soaker. SGD leads to gorgeous stone patio with BI firepit and half walls.
Property Specifics
| Single Family | |
| — | |
| Ranch | |
| 2001 | |
| Full | |
| — | |
| No | |
| — |
| Kendall | |
| Morgan Crossing | |
| 231 / Annual | |
| None | |
| Public | |
| Public Sewer | |
| 07471380 | |
| 0329281019 |
Nearby Schools
| NAME: | DISTRICT: | DISTANCE: | |
|---|---|---|---|
|
Grade School
East View Elementary School |
308 | — | |
|
Middle School
Traughber Junior High School |
308 | Not in DB | |
|
High School
Oswego High School |
308 | Not in DB | |
Property History
| DATE: | EVENT: | PRICE: | SOURCE: |
|---|---|---|---|
| 15 Jul, 2011 | Sold | $233,000 | MRED MLS |
| 24 May, 2011 | Under contract | $244,900 | MRED MLS |
| — | Last price change | $249,900 | MRED MLS |
| 16 Mar, 2010 | Listed for sale | $279,900 | MRED MLS |
| 11 Nov, 2024 | Sold | $417,500 | MRED MLS |
| 10 Oct, 2024 | Under contract | $424,900 | MRED MLS |
| 2 Oct, 2024 | Listed for sale | $424,900 | MRED MLS |
Room Specifics
Total Bedrooms: 3
Bedrooms Above Ground: 3
Bedrooms Below Ground: 0
Dimensions: —
Floor Type: Carpet
Dimensions: —
Floor Type: Carpet
Full Bathrooms: 2
Bathroom Amenities: Separate Shower,Double Sink
Bathroom in Basement: 0
Rooms: Breakfast Room,Foyer,Tandem Room
Basement Description: Unfinished,Crawl
Other Specifics
| 2 | |
| Concrete Perimeter | |
| Asphalt | |
| Patio | |
| Fenced Yard | |
| 80X136 | |
| Full | |
| Full | |
| Vaulted/Cathedral Ceilings | |
| Range, Microwave, Dishwasher, Refrigerator, Disposal | |
| Not in DB | |
| — | |
| — | |
| — | |
| Double Sided, Gas Log |
Tax History
| Year | Property Taxes |
|---|---|
| 2011 | $6,543 |
| 2024 | $7,696 |
Contact Agent
Nearby Similar Homes
Nearby Sold Comparables
Contact Agent
Listing Provided By
RE/MAX Excels









