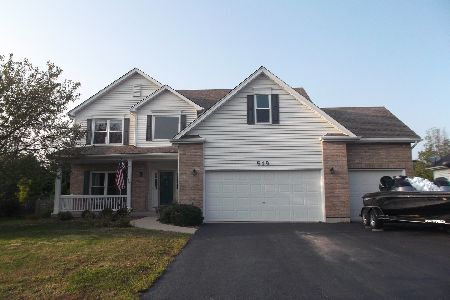517 Chestnut Drive, Oswego, Illinois 60543
$417,500
|
Sold
|
|
| Status: | Closed |
| Sqft: | 1,991 |
| Cost/Sqft: | $213 |
| Beds: | 3 |
| Baths: | 2 |
| Year Built: | 2001 |
| Property Taxes: | $7,696 |
| Days On Market: | 485 |
| Lot Size: | 0,00 |
Description
Gorgeous updated ranch home on beautifully landscaped lot. Spacious open floor plan. Hardwood floors in foyer, kitchen, breakfast room, and hearth room. Updated eat-in kitchen with breakfast bar, quartz counter tops, recessed lighting, and sliding glass door leads to amazing private stone patio with half walls. Enjoy relaxing or reading a book in the Hearth room with double sided see through fireplace. Spacious great room with double side fireplace and beautiful views of private back yard. Entertainment size dining room. Luxury master suite has tray ceiling, walk-in closet with custom shelving, luxury bath with heated ceramic tile floor, separate shower, soaking tub, and double vanity. Two additional spacious bedrooms served by hall bath with heated ceramic tile floor. Large basement ready for your finishing ideas. Newer roof 2019. Newer furnace, A/C, humidifier, sump pump 2018.
Property Specifics
| Single Family | |
| — | |
| — | |
| 2001 | |
| — | |
| — | |
| No | |
| — |
| Kendall | |
| Morgan Crossing | |
| 325 / Annual | |
| — | |
| — | |
| — | |
| 12161293 | |
| 0329281019 |
Nearby Schools
| NAME: | DISTRICT: | DISTANCE: | |
|---|---|---|---|
|
Grade School
Prairie Point Elementary School |
308 | — | |
|
Middle School
Traughber Junior High School |
308 | Not in DB | |
|
High School
Oswego High School |
308 | Not in DB | |
Property History
| DATE: | EVENT: | PRICE: | SOURCE: |
|---|---|---|---|
| 15 Jul, 2011 | Sold | $233,000 | MRED MLS |
| 24 May, 2011 | Under contract | $244,900 | MRED MLS |
| — | Last price change | $249,900 | MRED MLS |
| 16 Mar, 2010 | Listed for sale | $279,900 | MRED MLS |
| 11 Nov, 2024 | Sold | $417,500 | MRED MLS |
| 10 Oct, 2024 | Under contract | $424,900 | MRED MLS |
| 2 Oct, 2024 | Listed for sale | $424,900 | MRED MLS |

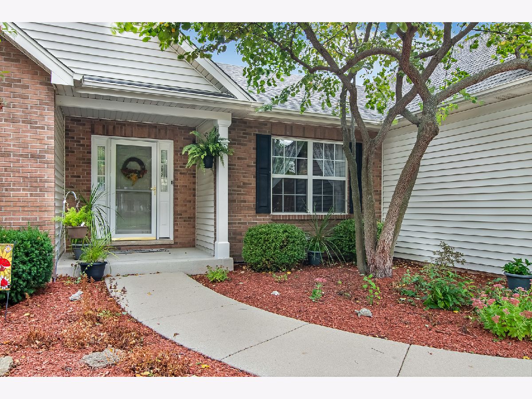
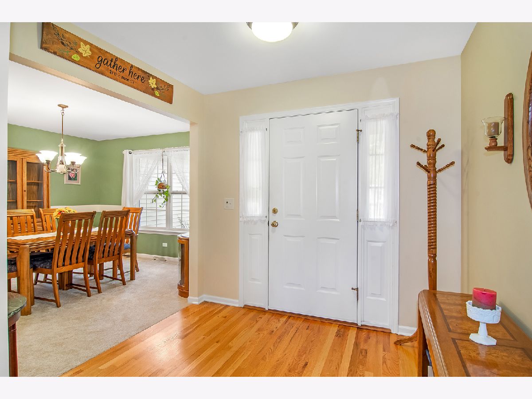
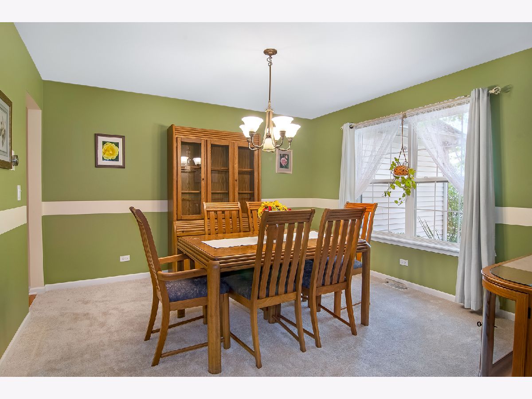
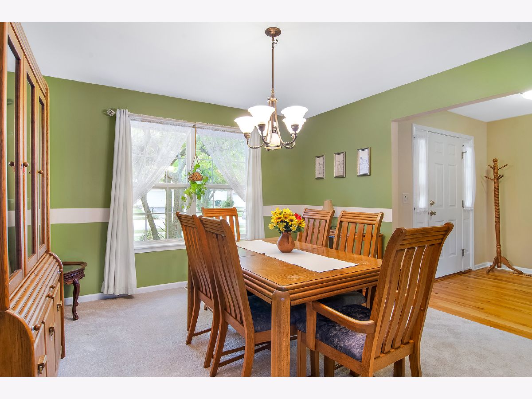
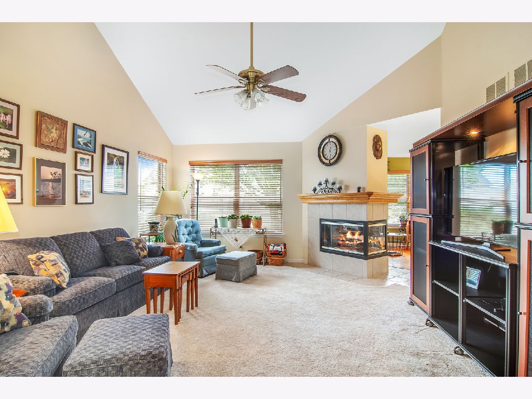
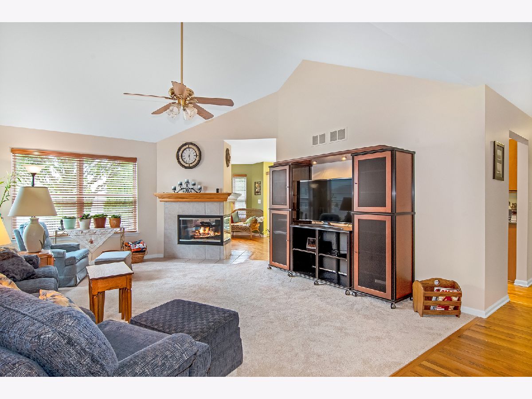
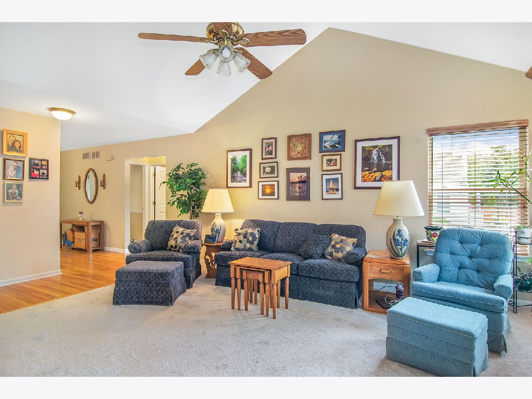

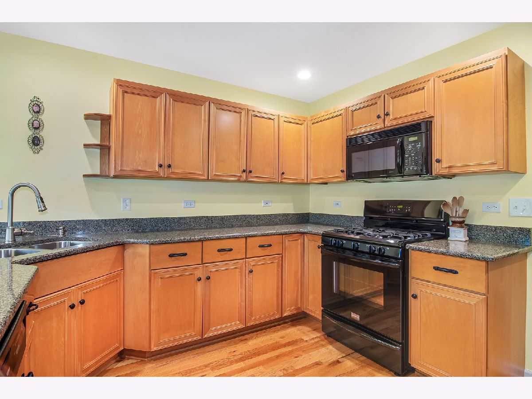
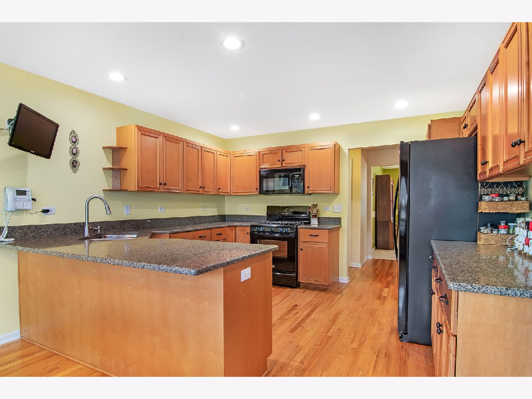
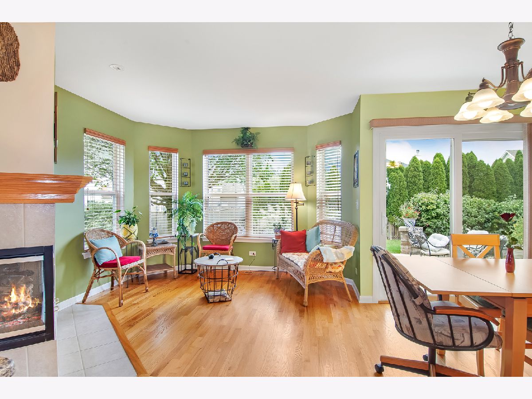
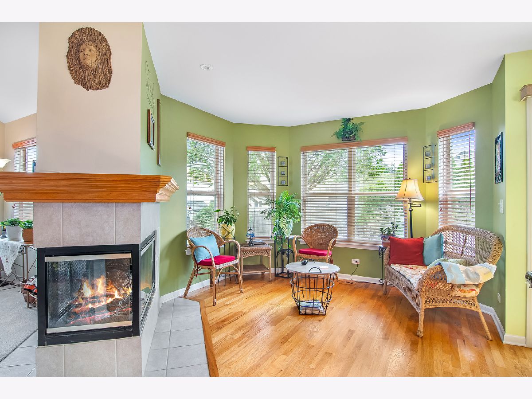

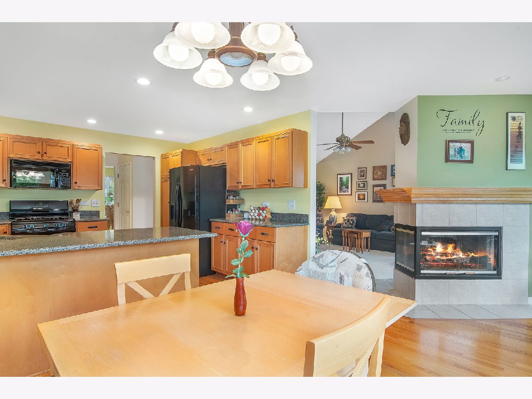

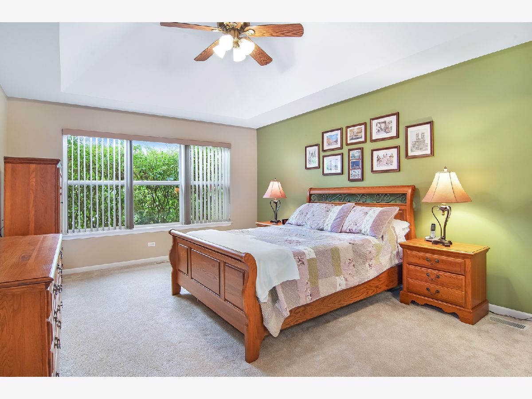


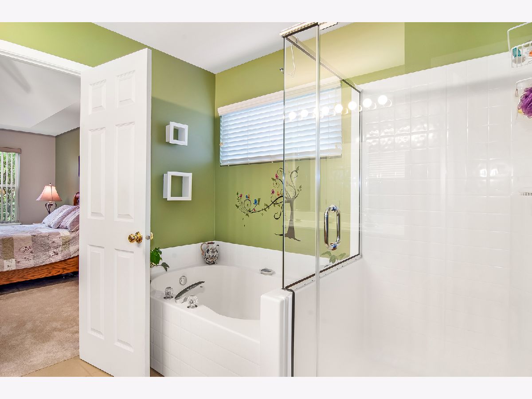


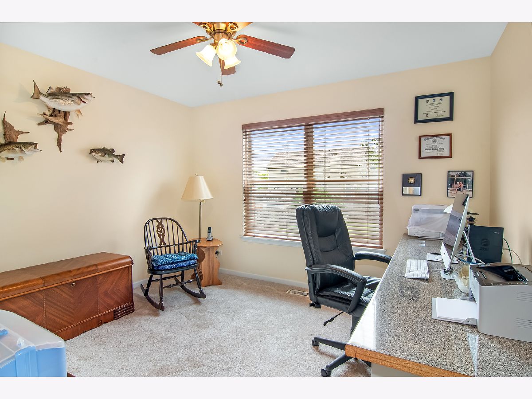




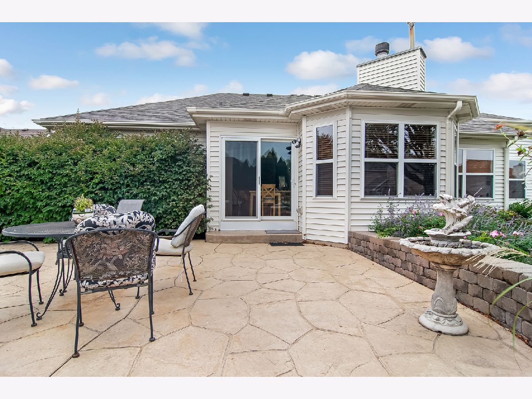


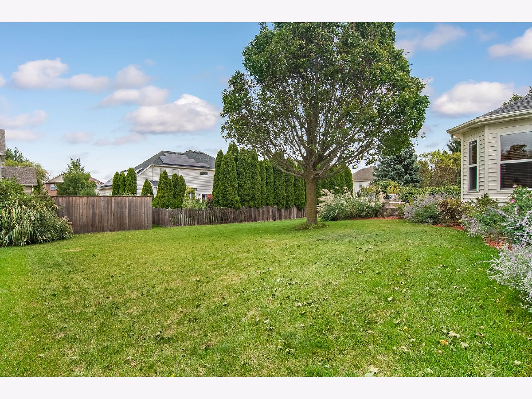



Room Specifics
Total Bedrooms: 3
Bedrooms Above Ground: 3
Bedrooms Below Ground: 0
Dimensions: —
Floor Type: —
Dimensions: —
Floor Type: —
Full Bathrooms: 2
Bathroom Amenities: Separate Shower,Double Sink
Bathroom in Basement: 0
Rooms: —
Basement Description: Unfinished
Other Specifics
| 2 | |
| — | |
| — | |
| — | |
| — | |
| 80X136X83X137 | |
| — | |
| — | |
| — | |
| — | |
| Not in DB | |
| — | |
| — | |
| — | |
| — |
Tax History
| Year | Property Taxes |
|---|---|
| 2011 | $6,543 |
| 2024 | $7,696 |
Contact Agent
Nearby Similar Homes
Nearby Sold Comparables
Contact Agent
Listing Provided By
Coldwell Banker Realty






