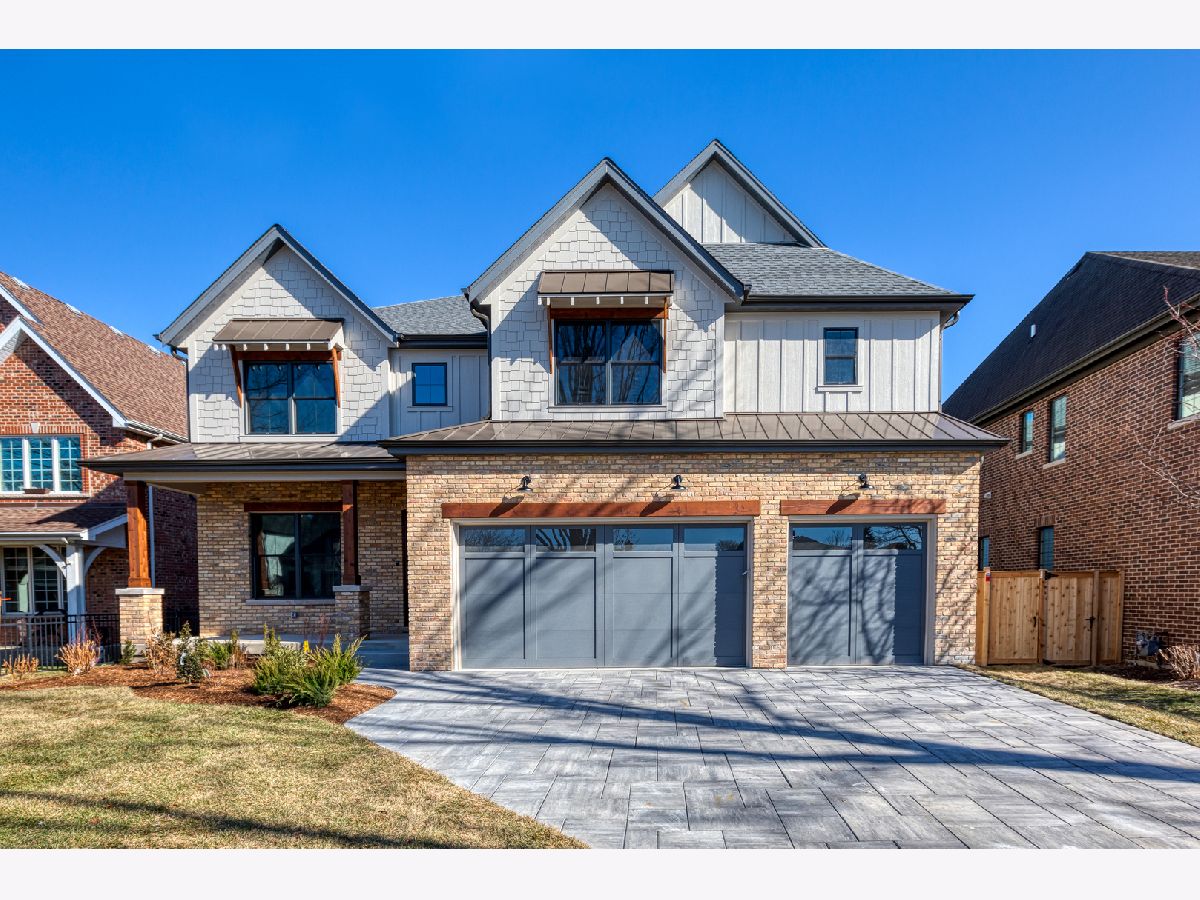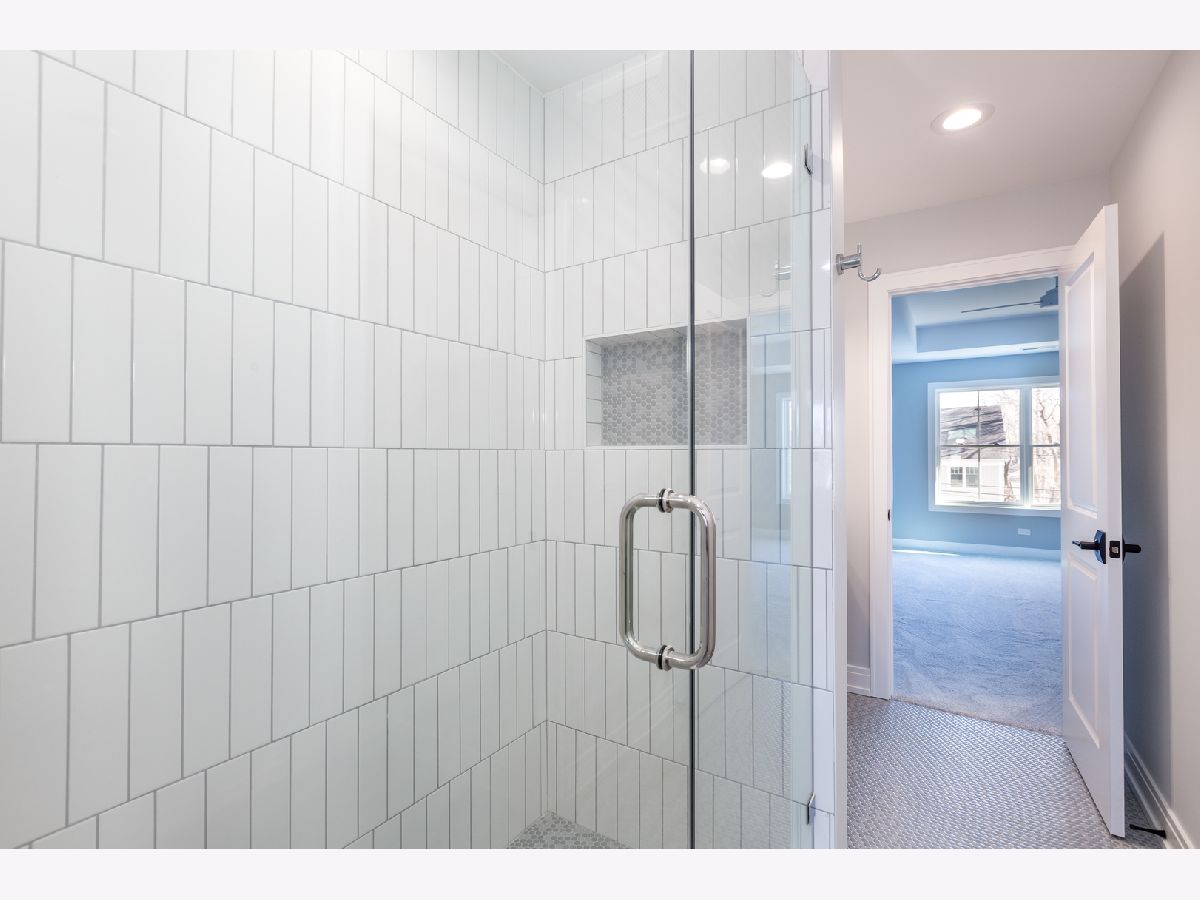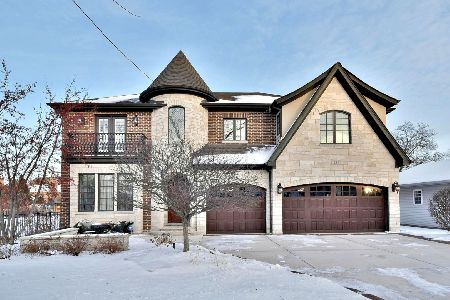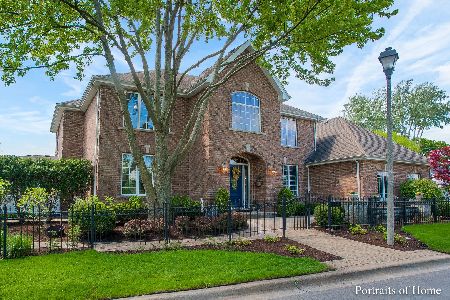519 Hawthorne Avenue, Elmhurst, Illinois 60126
$1,699,900
|
Sold
|
|
| Status: | Closed |
| Sqft: | 4,154 |
| Cost/Sqft: | $409 |
| Beds: | 5 |
| Baths: | 6 |
| Year Built: | 2023 |
| Property Taxes: | $5,392 |
| Days On Market: | 1072 |
| Lot Size: | 0,20 |
Description
Great Location. 1 block from Lincoln School. Right by Prairie Path and Spring Road Business District. Custom kitchen with large island, family room with fireplace and built-ins, butlers pantry. Formal dining room with wooden ceiling, formal living room with accent wall. Private office, wainscoting and wallpaper. 10 ft ceiling. Second floor features 5 bedrooms. Spacious primary bedroom with spa bathroom and big closet. Bedrooms with accent walls and tall ceilings. 2nd floor laundry room. Finished basement includes a spacious family room with a bar, rec room with mirrors and shiplap wainscoting, 6th bedroom, full bathroom, wine cellar. Beautiful backyard with fire pit.
Property Specifics
| Single Family | |
| — | |
| — | |
| 2023 | |
| — | |
| — | |
| No | |
| 0.2 |
| Du Page | |
| — | |
| — / Not Applicable | |
| — | |
| — | |
| — | |
| 11720641 | |
| 0611125003 |
Nearby Schools
| NAME: | DISTRICT: | DISTANCE: | |
|---|---|---|---|
|
Grade School
Lincoln Elementary School |
205 | — | |
|
Middle School
Bryan Middle School |
205 | Not in DB | |
|
High School
York Community High School |
205 | Not in DB | |
Property History
| DATE: | EVENT: | PRICE: | SOURCE: |
|---|---|---|---|
| 13 May, 2011 | Sold | $308,000 | MRED MLS |
| 14 Mar, 2011 | Under contract | $318,000 | MRED MLS |
| 6 Mar, 2011 | Listed for sale | $318,000 | MRED MLS |
| 29 Mar, 2022 | Sold | $535,000 | MRED MLS |
| 5 Feb, 2022 | Under contract | $525,000 | MRED MLS |
| 31 Jan, 2022 | Listed for sale | $525,000 | MRED MLS |
| 7 Apr, 2023 | Sold | $1,699,900 | MRED MLS |
| 19 Feb, 2023 | Under contract | $1,699,000 | MRED MLS |
| 16 Feb, 2023 | Listed for sale | $1,699,000 | MRED MLS |


Room Specifics
Total Bedrooms: 6
Bedrooms Above Ground: 5
Bedrooms Below Ground: 1
Dimensions: —
Floor Type: —
Dimensions: —
Floor Type: —
Dimensions: —
Floor Type: —
Dimensions: —
Floor Type: —
Dimensions: —
Floor Type: —
Full Bathrooms: 6
Bathroom Amenities: Separate Shower,Double Sink,Soaking Tub
Bathroom in Basement: 1
Rooms: —
Basement Description: Finished
Other Specifics
| 3 | |
| — | |
| Brick | |
| — | |
| — | |
| 63X140 | |
| — | |
| — | |
| — | |
| — | |
| Not in DB | |
| — | |
| — | |
| — | |
| — |
Tax History
| Year | Property Taxes |
|---|---|
| 2011 | $5,759 |
| 2022 | $5,188 |
| 2023 | $5,392 |
Contact Agent
Nearby Similar Homes
Nearby Sold Comparables
Contact Agent
Listing Provided By
Leader Realty, Inc.











