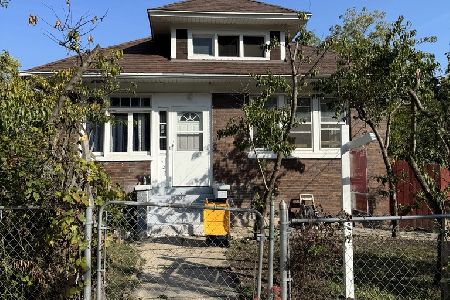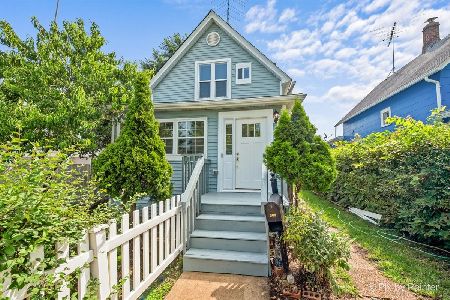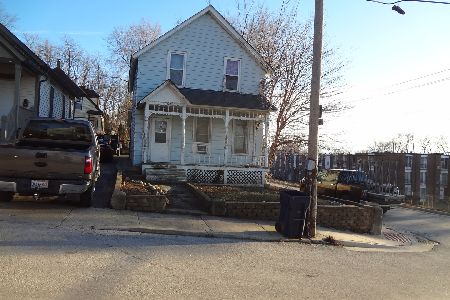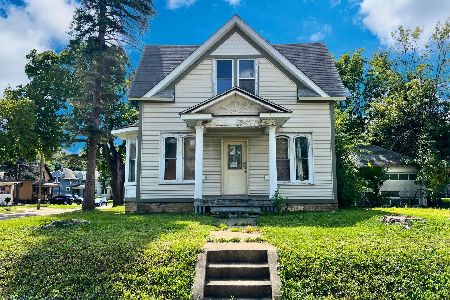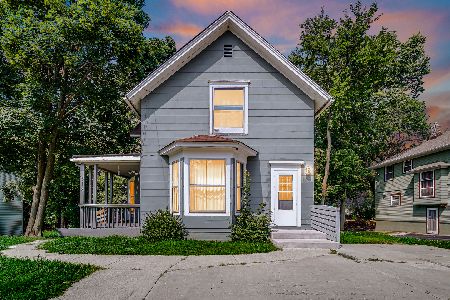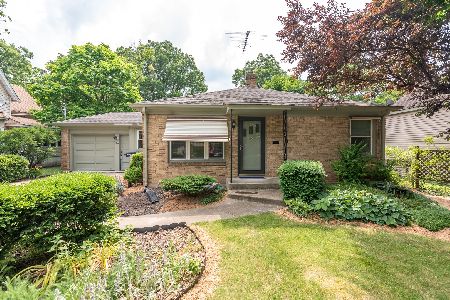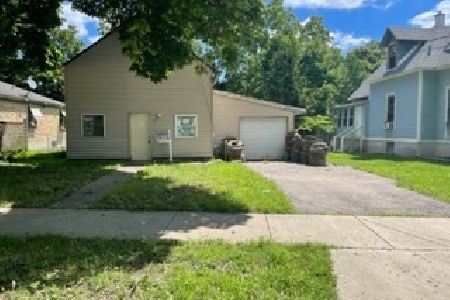519 Ryerson Avenue, Elgin, Illinois 60123
$200,000
|
Sold
|
|
| Status: | Closed |
| Sqft: | 984 |
| Cost/Sqft: | $203 |
| Beds: | 2 |
| Baths: | 2 |
| Year Built: | 1956 |
| Property Taxes: | $3,501 |
| Days On Market: | 1985 |
| Lot Size: | 0,00 |
Description
Stylish, modern, and captivating! Impeccable attention to detail in this updated and lovingly cared for home that has all you need if you're looking to just get started or simplify your housing needs. Neutrally decorated. Open kitchen with white cabinets and ample counter space. Most of the kitchen appliances are stainless steel and the stove is only a few weeks old! Updated windows, blinds and loads of natural light through out. The basement features a bedroom/bonus room that could be used an "zoom room" or "e-learning" space. Lower level family room is perfect for Family Game Night! Plenty of storage space or a clean slate for your own ideas in the unfinished area of the basement. Generous sized backyard offers space for a garden, swing set or even a pool-the possibilities are endless, make this your backyard retreat! Lovely neighborhood park nearby. Almost everything has been updated over the years. Just move right in! Easy access to rt 20, Randall road and the expressway. Make your best memories here!
Property Specifics
| Single Family | |
| — | |
| Ranch | |
| 1956 | |
| Full | |
| RANCH | |
| No | |
| — |
| Kane | |
| — | |
| — / Not Applicable | |
| None | |
| Public | |
| Public Sewer | |
| 10818777 | |
| 0624160004 |
Property History
| DATE: | EVENT: | PRICE: | SOURCE: |
|---|---|---|---|
| 11 Dec, 2020 | Sold | $200,000 | MRED MLS |
| 30 Aug, 2020 | Under contract | $200,000 | MRED MLS |
| — | Last price change | $204,900 | MRED MLS |
| 20 Aug, 2020 | Listed for sale | $204,900 | MRED MLS |
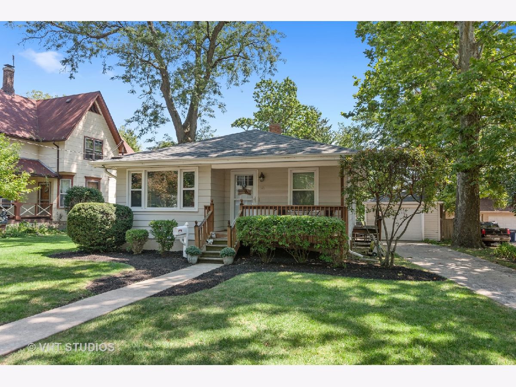
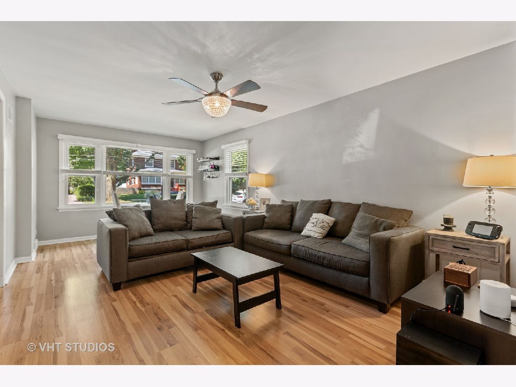
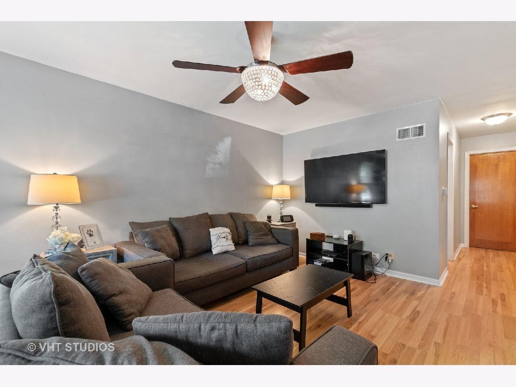
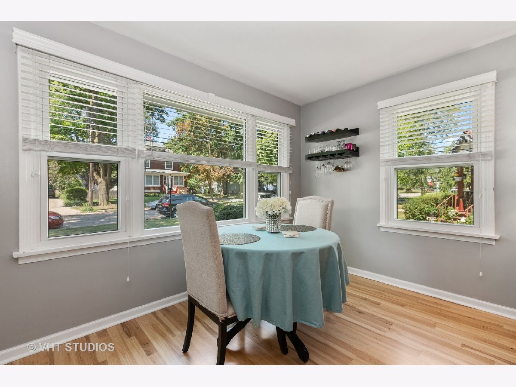
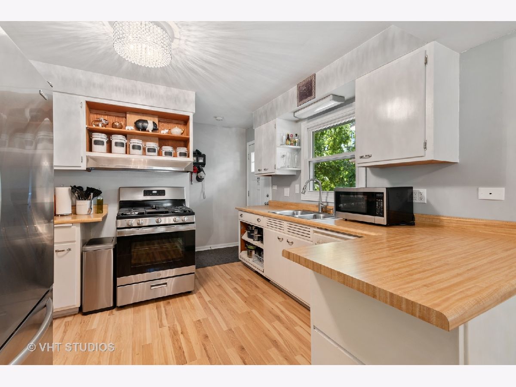
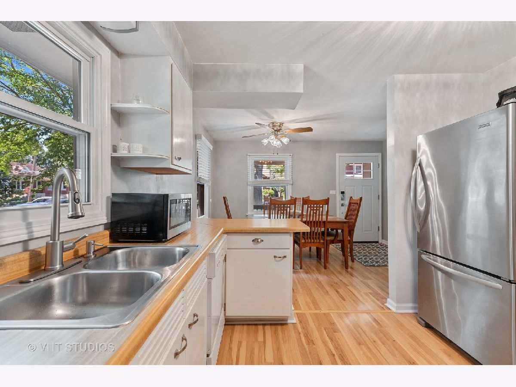
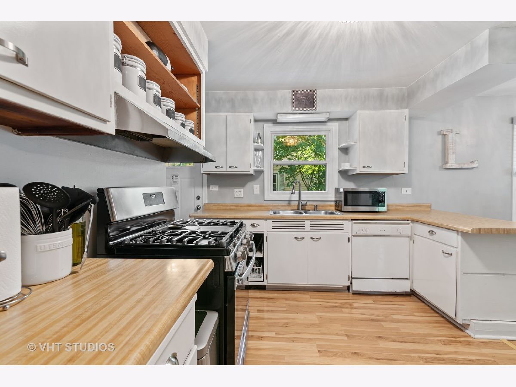
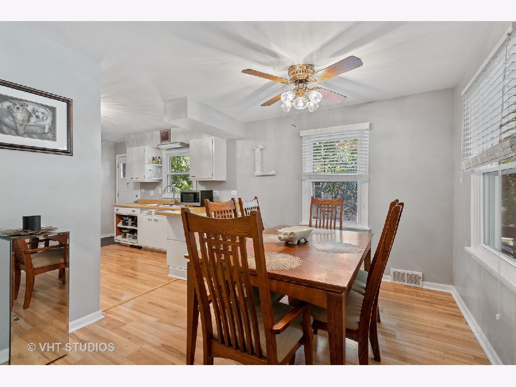
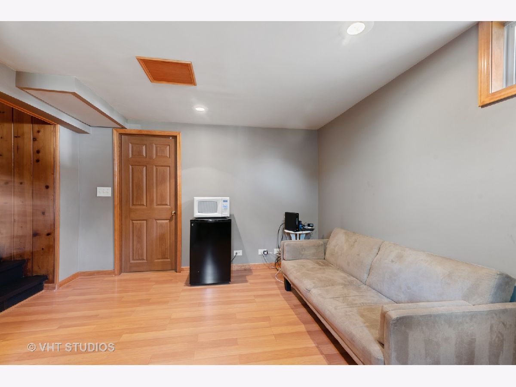
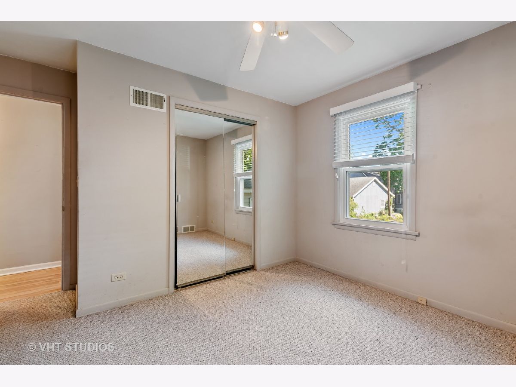
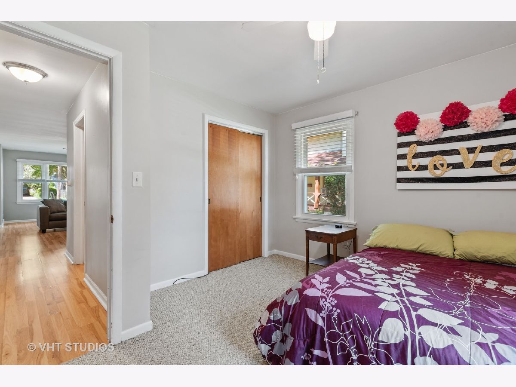
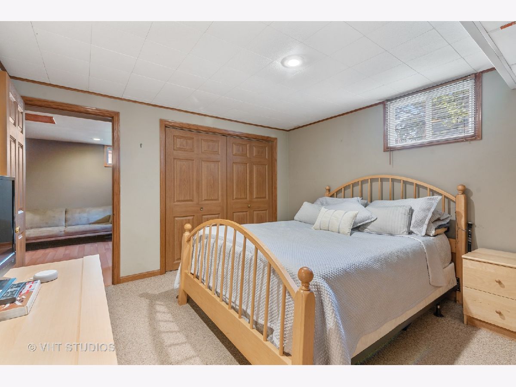
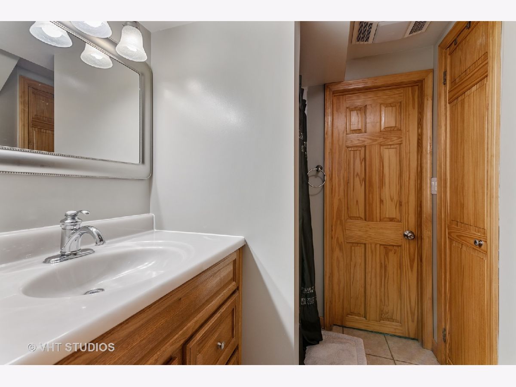
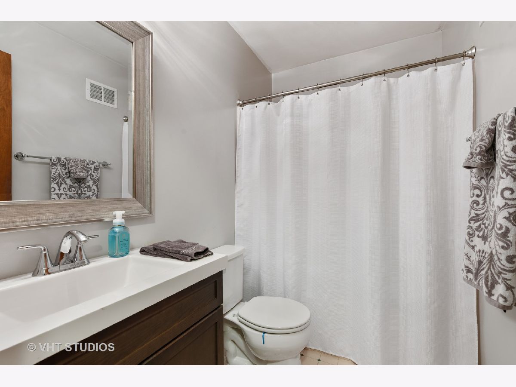
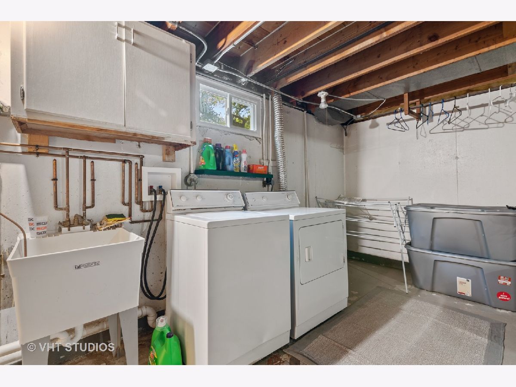
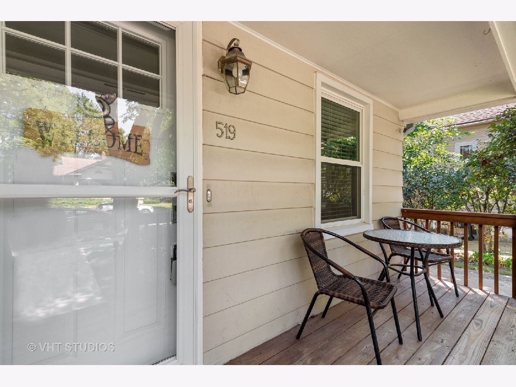
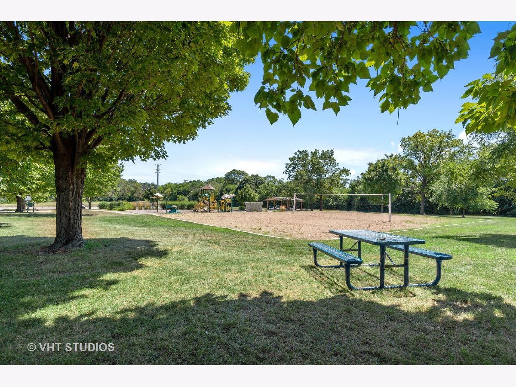
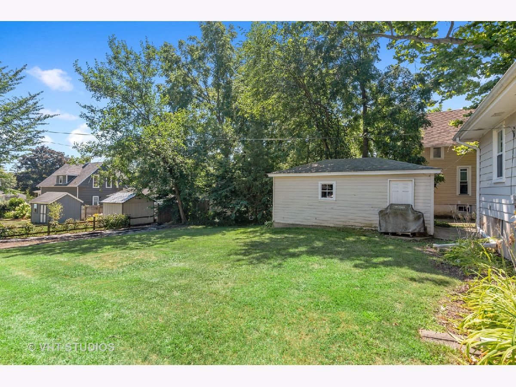
Room Specifics
Total Bedrooms: 3
Bedrooms Above Ground: 2
Bedrooms Below Ground: 1
Dimensions: —
Floor Type: Carpet
Dimensions: —
Floor Type: Carpet
Full Bathrooms: 2
Bathroom Amenities: —
Bathroom in Basement: 1
Rooms: No additional rooms
Basement Description: Partially Finished
Other Specifics
| 1 | |
| Concrete Perimeter | |
| Concrete | |
| — | |
| — | |
| 60X133 | |
| Unfinished | |
| None | |
| Wood Laminate Floors, First Floor Bedroom, First Floor Full Bath | |
| Range, Dishwasher, Refrigerator, Washer, Dryer, Disposal | |
| Not in DB | |
| Park, Sidewalks | |
| — | |
| — | |
| — |
Tax History
| Year | Property Taxes |
|---|---|
| 2020 | $3,501 |
Contact Agent
Nearby Similar Homes
Nearby Sold Comparables
Contact Agent
Listing Provided By
Berkshire Hathaway HomeServices Starck Real Estate

