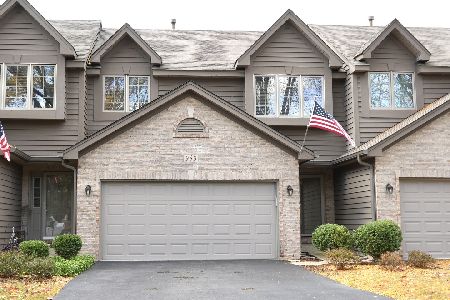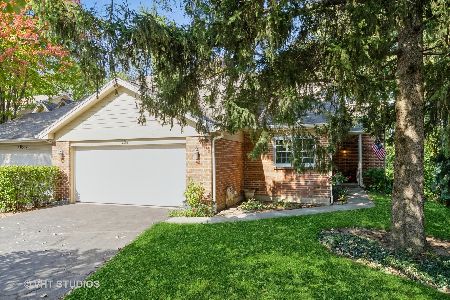519 Shagbark Drive, Elgin, Illinois 60123
$202,000
|
Sold
|
|
| Status: | Closed |
| Sqft: | 2,080 |
| Cost/Sqft: | $100 |
| Beds: | 3 |
| Baths: | 4 |
| Year Built: | 1990 |
| Property Taxes: | $5,429 |
| Days On Market: | 2445 |
| Lot Size: | 0,00 |
Description
Stunning home with many features that you will love! Move right into this beautiful 3 bedroom 3 1/2 bathroom home! Dining room is located right as you walk in. The cozy family room right off the dining room area has a gas fireplace! Bright and sunny living room has a ceiling fan and a sliding door for easy access to the patio. The awe-inspiring kitchen has granite counter-tops, glass back-splash, ceramic tiles, an island, eating area, and a lot of storage space. Master bedroom suite has a walk-in closet, ceiling fan, and a gorgeous master bathroom! The master bathroom has ceramic tiles, double sinks, quartz counter-tops, soaker tub, separate shower with glass doors. The nice size second bedroom has a large closet. This home also has a loft with a huge closet and can easily be used as another bedroom. The second bath has ceramic floor, granite counter-tops, and shower/tub. Spacious finished basement has great room, bedroom and a full bath! 2 car garage.
Property Specifics
| Condos/Townhomes | |
| 2 | |
| — | |
| 1990 | |
| Full | |
| — | |
| No | |
| — |
| Kane | |
| Hickory Ridge | |
| 285 / Monthly | |
| Exterior Maintenance,Lawn Care,Snow Removal | |
| Public | |
| Public Sewer | |
| 10384929 | |
| 0609303028 |
Nearby Schools
| NAME: | DISTRICT: | DISTANCE: | |
|---|---|---|---|
|
Grade School
Highland Elementary School |
46 | — | |
|
Middle School
Kimball Middle School |
46 | Not in DB | |
|
High School
Larkin High School |
46 | Not in DB | |
Property History
| DATE: | EVENT: | PRICE: | SOURCE: |
|---|---|---|---|
| 26 Jul, 2019 | Sold | $202,000 | MRED MLS |
| 20 Jun, 2019 | Under contract | $209,000 | MRED MLS |
| 18 May, 2019 | Listed for sale | $209,000 | MRED MLS |
| 12 Nov, 2025 | Listed for sale | $379,900 | MRED MLS |
Room Specifics
Total Bedrooms: 3
Bedrooms Above Ground: 3
Bedrooms Below Ground: 0
Dimensions: —
Floor Type: Carpet
Dimensions: —
Floor Type: Carpet
Full Bathrooms: 4
Bathroom Amenities: Separate Shower,Double Sink
Bathroom in Basement: 1
Rooms: Loft,Recreation Room
Basement Description: Finished
Other Specifics
| 2 | |
| Concrete Perimeter | |
| Asphalt | |
| Patio | |
| Cul-De-Sac,Landscaped,Wooded | |
| COMMON | |
| — | |
| Full | |
| Laundry Hook-Up in Unit, Storage | |
| Range, Microwave, Dishwasher, Refrigerator, Washer, Dryer, Disposal | |
| Not in DB | |
| — | |
| — | |
| — | |
| Wood Burning, Gas Starter |
Tax History
| Year | Property Taxes |
|---|---|
| 2019 | $5,429 |
| 2025 | $6,332 |
Contact Agent
Nearby Similar Homes
Nearby Sold Comparables
Contact Agent
Listing Provided By
Keller Williams Inspire - Geneva







