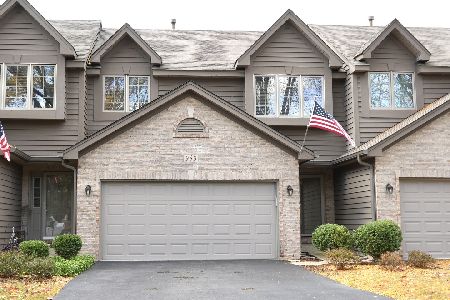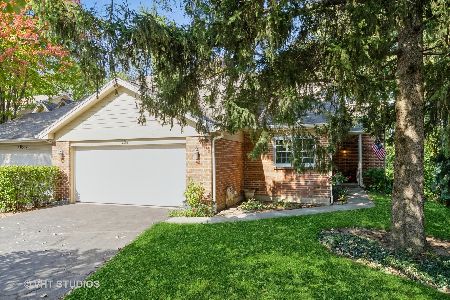521 Shagbark Drive, Elgin, Illinois 60123
$190,000
|
Sold
|
|
| Status: | Closed |
| Sqft: | 2,080 |
| Cost/Sqft: | $94 |
| Beds: | 2 |
| Baths: | 3 |
| Year Built: | 1991 |
| Property Taxes: | $5,104 |
| Days On Market: | 2888 |
| Lot Size: | 0,00 |
Description
Welcome Home! Sunny and bright end unit townhome in Hickory Ridge! The private wooded entrance invites you into to this 2 bed, 2.1 bath unit with over 2,000 sq. ft. of above grade living space! Ample sized eat-in kitchen with island, stainless steel appliances and huge pantry. Family Room/Den or Office opens up to outdoor patio. Living Room/Dining combo creates an open floor plan. Upstairs boasts spacious loft and 2nd bedroom and large master suite with attached bathroom, double sinks, soaker tub and separate shower. Huge, partially finished basement with beautiful laundry room and workshop ready for your finishing touches -- has a bathroom rough in currently used as a dog bathing station. Enjoy your surroundings with mature trees on the back patio. Bring your belongings and move right in to your own private retreat!
Property Specifics
| Condos/Townhomes | |
| 2 | |
| — | |
| 1991 | |
| Full | |
| TIMBERWOOD | |
| No | |
| — |
| Kane | |
| Hickory Ridge | |
| 285 / Monthly | |
| Insurance,Exterior Maintenance,Lawn Care,Snow Removal | |
| Public | |
| Public Sewer | |
| 09870192 | |
| 0609303026 |
Nearby Schools
| NAME: | DISTRICT: | DISTANCE: | |
|---|---|---|---|
|
Grade School
Creekside Elementary School |
46 | — | |
|
Middle School
Kimball Middle School |
46 | Not in DB | |
|
High School
Larkin High School |
46 | Not in DB | |
Property History
| DATE: | EVENT: | PRICE: | SOURCE: |
|---|---|---|---|
| 5 Jun, 2018 | Sold | $190,000 | MRED MLS |
| 12 Apr, 2018 | Under contract | $194,900 | MRED MLS |
| 1 Mar, 2018 | Listed for sale | $199,900 | MRED MLS |
Room Specifics
Total Bedrooms: 2
Bedrooms Above Ground: 2
Bedrooms Below Ground: 0
Dimensions: —
Floor Type: Carpet
Full Bathrooms: 3
Bathroom Amenities: Separate Shower,Double Sink,Soaking Tub
Bathroom in Basement: 0
Rooms: Den,Loft
Basement Description: Unfinished
Other Specifics
| 2 | |
| Concrete Perimeter | |
| Asphalt | |
| Patio, Storms/Screens, End Unit | |
| — | |
| 3234 SQ. FT. | |
| — | |
| Full | |
| — | |
| Range, Microwave, Dishwasher, Refrigerator, Washer, Dryer, Disposal, Stainless Steel Appliance(s) | |
| Not in DB | |
| — | |
| — | |
| — | |
| Attached Fireplace Doors/Screen, Gas Log, Gas Starter |
Tax History
| Year | Property Taxes |
|---|---|
| 2018 | $5,104 |
Contact Agent
Nearby Similar Homes
Nearby Sold Comparables
Contact Agent
Listing Provided By
Keller Williams Inspire - Geneva







