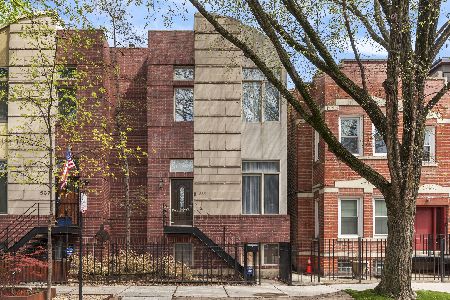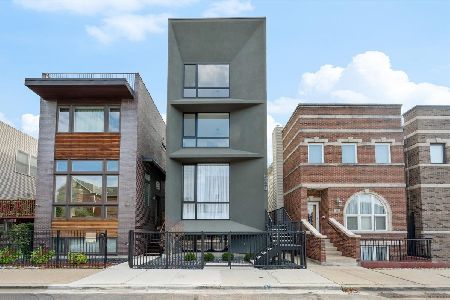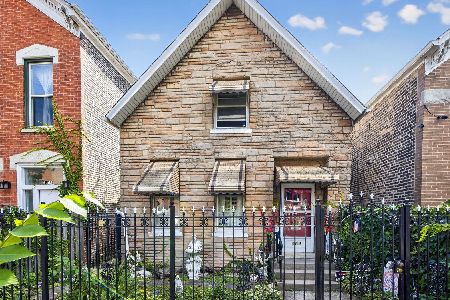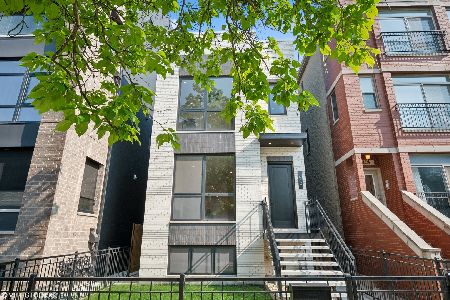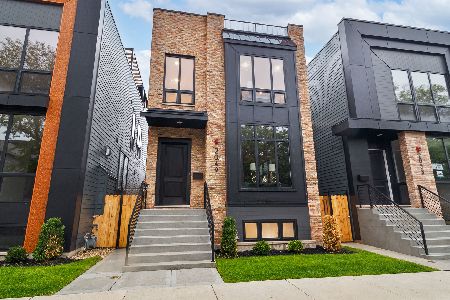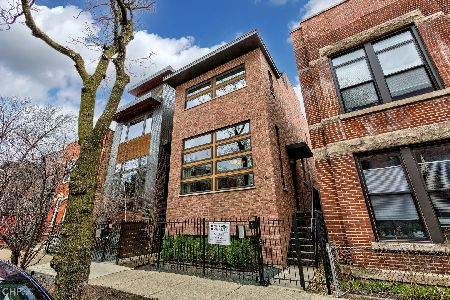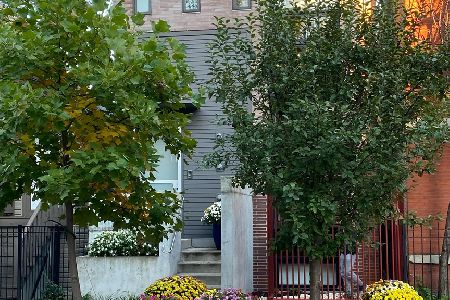519 Wood Street, West Town, Chicago, Illinois 60622
$855,000
|
Sold
|
|
| Status: | Closed |
| Sqft: | 3,000 |
| Cost/Sqft: | $285 |
| Beds: | 4 |
| Baths: | 4 |
| Year Built: | 2014 |
| Property Taxes: | $16,472 |
| Days On Market: | 2197 |
| Lot Size: | 0,04 |
Description
Stunning West Town contemporary brick 4-bed 3.1-bath single family home with 3,000 square feet of custom features. Brand new in 2014, this well-maintained home is in immaculate condition. The light filled main level includes a large living area with soaring ceilings, a dining space, and an open design chef's kitchen equipped with stainless steel appliances, custom European cabinetry, and quartz countertops. The mezzanine level leads to the first of three custom designed outdoor spaces the largest with a string-lighted pergola, gas & water hookups, and irrigated planter boxes. The bedroom level has two standard bedrooms with large closets and a private master suite with his & hers closets and spa-style master bath. The upper level bonus room is equipped for entertaining with a wet bar and wine cooler. Off the bonus room are two custom decks added in 2018. One faces east with spectacular city views, the other faces west for sunsets and tree top privacy. The lower level of the home features an additional bedroom, full bath & half bath, family room and laundry room. The extra-deep 2-car garage is attached and leads into a landing with a powder room and closet. The flooring is beautiful dark hardwood throughout with neutral Berber carpeting in the lower level. Appliances are like new and all stainless steel. Every room features custom window treatments, and the entire home is wired for sound. A great home in a great location close to shopping, Metra, Mariano's, parks & schools.
Property Specifics
| Single Family | |
| — | |
| Contemporary | |
| 2014 | |
| Full,English | |
| YES | |
| No | |
| 0.04 |
| Cook | |
| East Village | |
| — / Not Applicable | |
| None | |
| Lake Michigan | |
| Public Sewer | |
| 10603694 | |
| 17072200120000 |
Nearby Schools
| NAME: | DISTRICT: | DISTANCE: | |
|---|---|---|---|
|
Grade School
Talcott Elementary School |
299 | — | |
|
High School
Wells Community Academy Senior H |
299 | Not in DB | |
Property History
| DATE: | EVENT: | PRICE: | SOURCE: |
|---|---|---|---|
| 28 Mar, 2014 | Sold | $749,900 | MRED MLS |
| 3 Feb, 2014 | Under contract | $749,900 | MRED MLS |
| 8 Oct, 2013 | Listed for sale | $749,900 | MRED MLS |
| 13 Mar, 2020 | Sold | $855,000 | MRED MLS |
| 6 Feb, 2020 | Under contract | $854,900 | MRED MLS |
| 7 Jan, 2020 | Listed for sale | $854,900 | MRED MLS |
| 10 Jun, 2022 | Sold | $995,000 | MRED MLS |
| 10 Apr, 2022 | Under contract | $950,000 | MRED MLS |
| 8 Apr, 2022 | Listed for sale | $950,000 | MRED MLS |
Room Specifics
Total Bedrooms: 4
Bedrooms Above Ground: 4
Bedrooms Below Ground: 0
Dimensions: —
Floor Type: Hardwood
Dimensions: —
Floor Type: Hardwood
Dimensions: —
Floor Type: Carpet
Full Bathrooms: 4
Bathroom Amenities: Separate Shower,Double Sink
Bathroom in Basement: 1
Rooms: No additional rooms
Basement Description: Finished
Other Specifics
| 2 | |
| Concrete Perimeter | |
| — | |
| Deck, Outdoor Grill | |
| — | |
| 23 X 78 | |
| — | |
| Full | |
| Bar-Wet, Hardwood Floors | |
| Range, Microwave, Dishwasher, Refrigerator, Washer, Dryer, Disposal, Stainless Steel Appliance(s), Wine Refrigerator | |
| Not in DB | |
| Park, Curbs, Sidewalks, Street Lights, Street Paved | |
| — | |
| — | |
| — |
Tax History
| Year | Property Taxes |
|---|---|
| 2014 | $805 |
| 2020 | $16,472 |
Contact Agent
Nearby Similar Homes
Contact Agent
Listing Provided By
RE/MAX Edge

