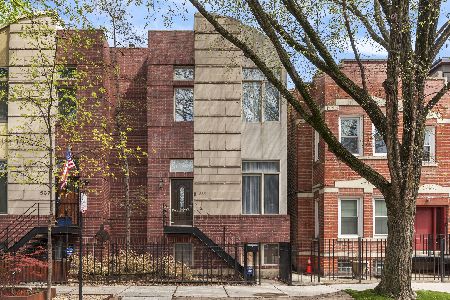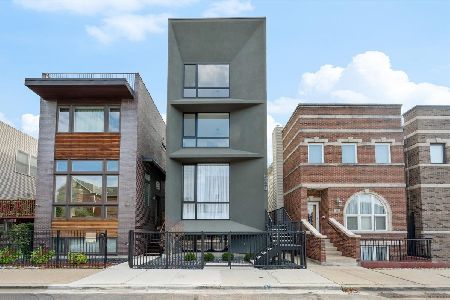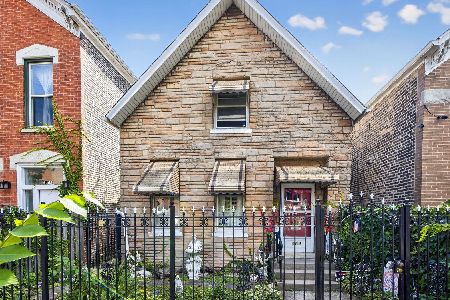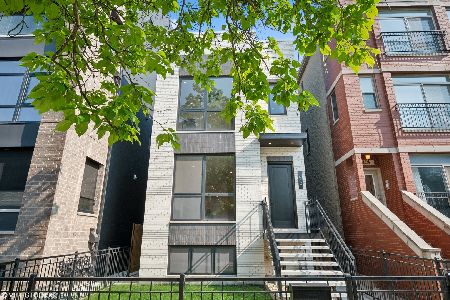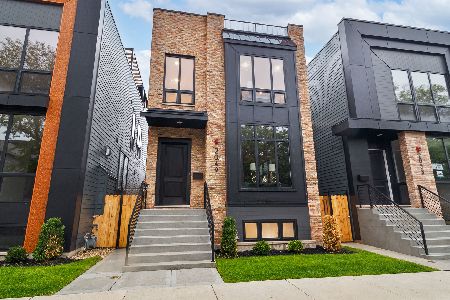527 Wood Street, West Town, Chicago, Illinois 60622
$950,000
|
Sold
|
|
| Status: | Closed |
| Sqft: | 0 |
| Cost/Sqft: | — |
| Beds: | 3 |
| Baths: | 4 |
| Year Built: | 2008 |
| Property Taxes: | $13,087 |
| Days On Market: | 718 |
| Lot Size: | 0,04 |
Description
Welcome to this exquisite modern single-family home nestled in the heart of West Town, a true masterpiece that seamlessly blends contemporary design with functionality. Built and designed by the prior owners, every detail of this home reflects thoughtful design, including reveal style walls, stairways that invite natural light, and surround sound speakers throughout, including both outdoor spaces. The heart of the home, the kitchen, features stainless steel countertops and top-of-the-line Wolf/Sub-Zero appliances. The high-end custom cabinetry was made extra deep for optimal storage and accessibility that combines practicality with aesthetic appeal. Attached to the kitchen you will find an expansive outdoor patio perfect for grilling and entertaining. The lower level transforms into an entertainment hub, offering a spacious family room with a modern fireplace. A generously sized bedroom, full bath, well-equipped laundry room, media closet, and additional storage are also on the lower level. The second floor features 2 beds and 2 full baths, each with heated flooring. The large primary bedroom with ensuite bathroom features a walk-in shower, large soaking tub, and custom concrete countertops. On the top floor, a sunlit office/den awaits that also leads to an expansive roof deck with panoramic city views. The property includes an attached 2+ car garage for convenience and ample additional storage spaces throughout. The exterior of the house is showcased with custom landscaping that includes planter boxes, landscape lighting, and irrigation in all outdoor spaces. Walkable neighborhood highlights include bakeries, brewery district, restaurants, and coffee shops.
Property Specifics
| Single Family | |
| — | |
| — | |
| 2008 | |
| — | |
| — | |
| No | |
| 0.04 |
| Cook | |
| — | |
| 0 / Not Applicable | |
| — | |
| — | |
| — | |
| 11959849 | |
| 17072200090000 |
Property History
| DATE: | EVENT: | PRICE: | SOURCE: |
|---|---|---|---|
| 15 May, 2019 | Sold | $795,000 | MRED MLS |
| 4 Apr, 2019 | Under contract | $799,000 | MRED MLS |
| 1 Apr, 2019 | Listed for sale | $799,000 | MRED MLS |
| 25 Mar, 2024 | Sold | $950,000 | MRED MLS |
| 28 Jan, 2024 | Under contract | $950,000 | MRED MLS |
| 24 Jan, 2024 | Listed for sale | $950,000 | MRED MLS |
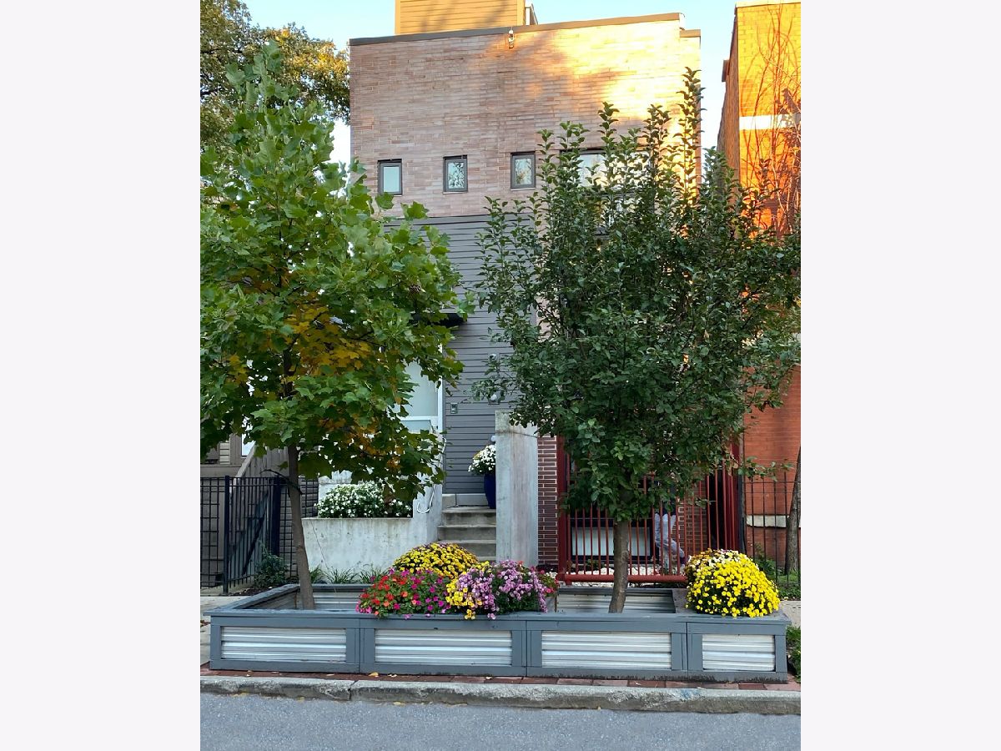
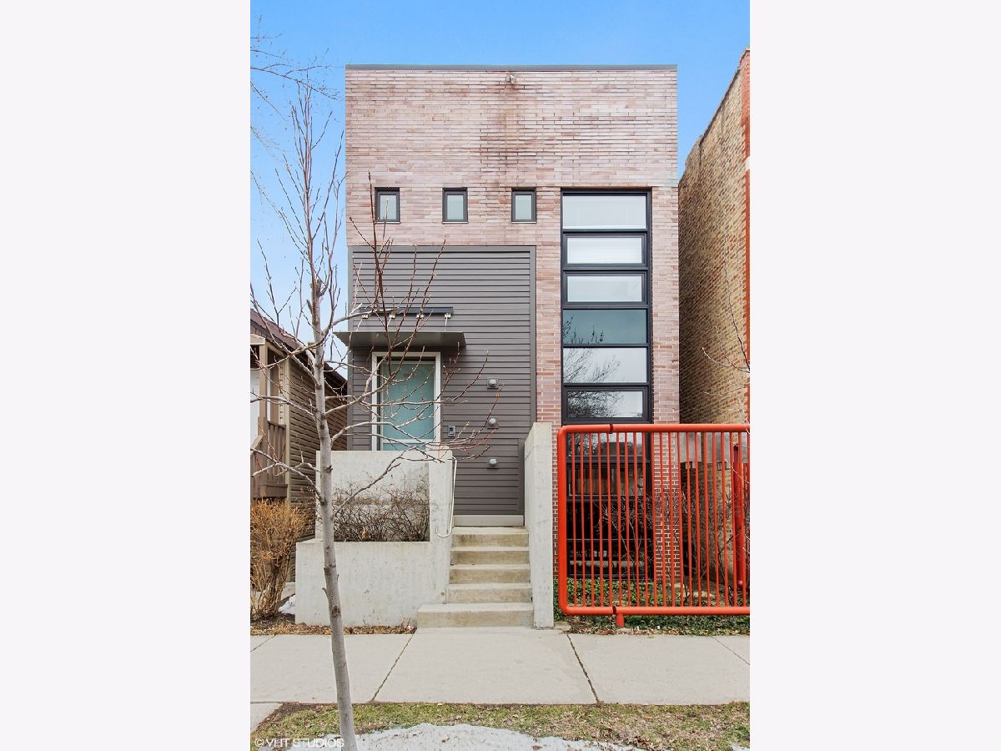







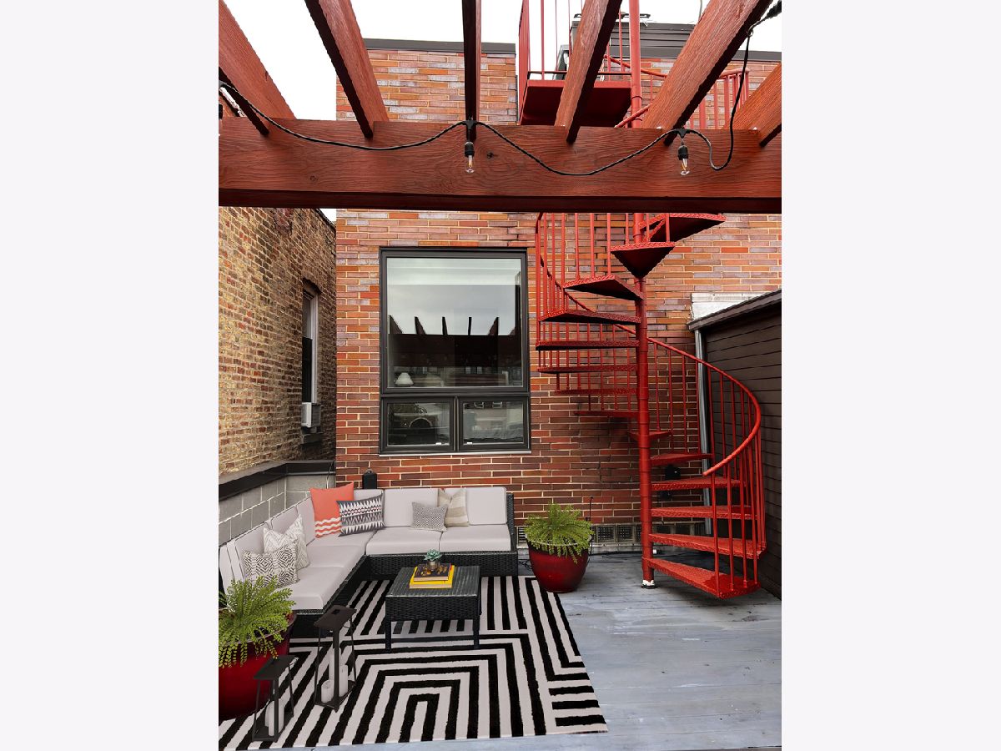
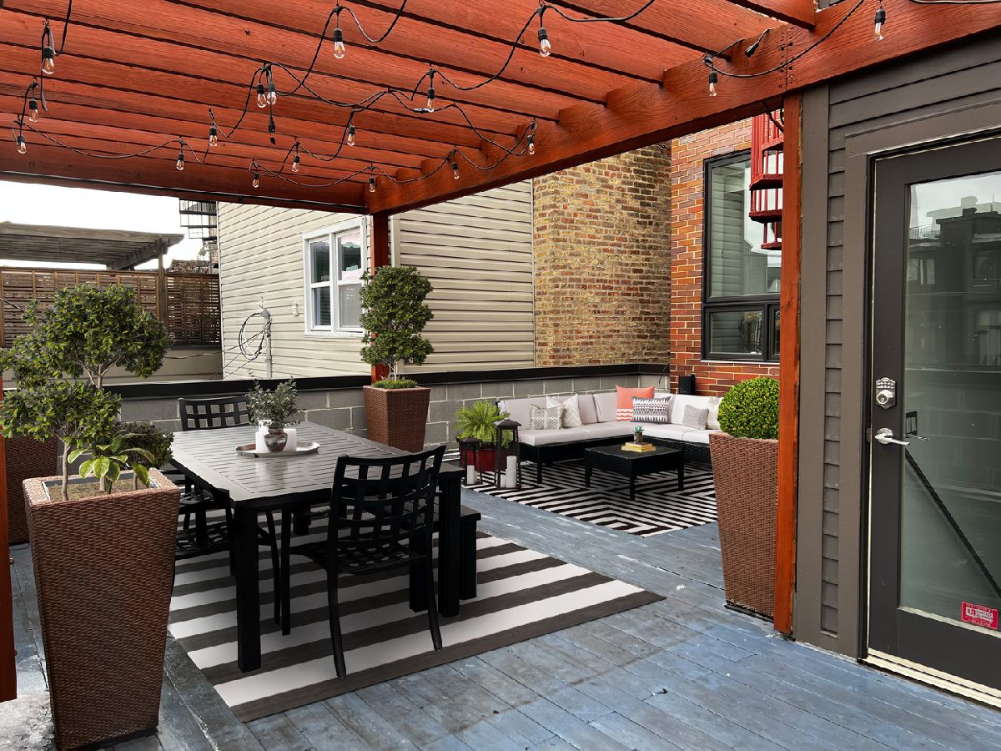








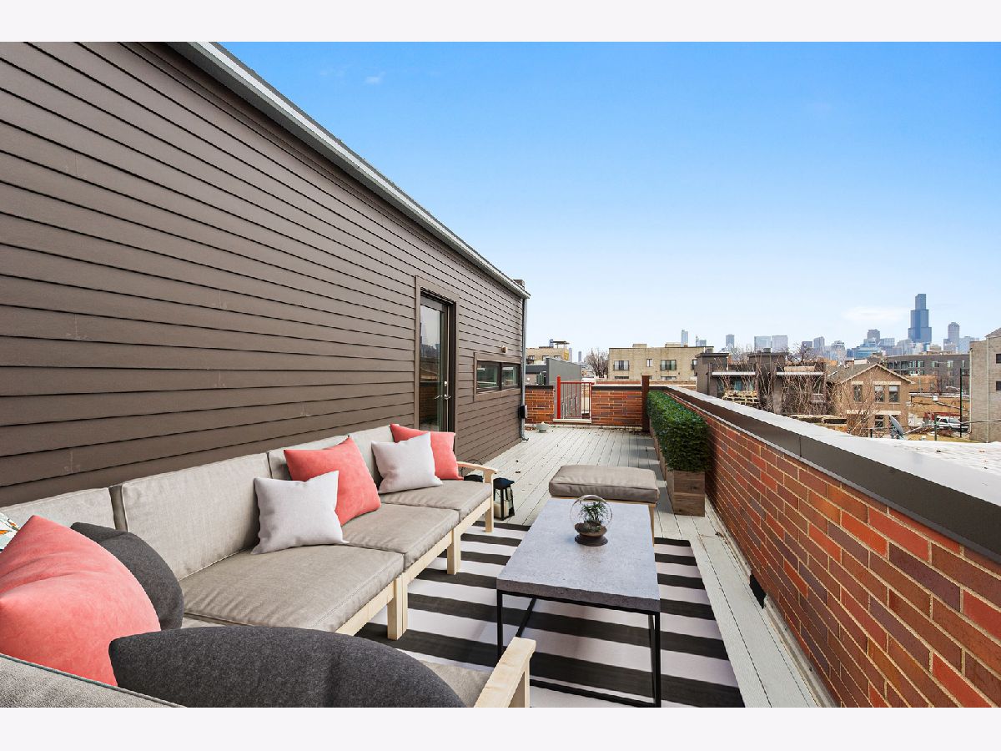






Room Specifics
Total Bedrooms: 3
Bedrooms Above Ground: 3
Bedrooms Below Ground: 0
Dimensions: —
Floor Type: —
Dimensions: —
Floor Type: —
Full Bathrooms: 4
Bathroom Amenities: Separate Shower,Double Sink,Soaking Tub
Bathroom in Basement: 1
Rooms: —
Basement Description: Finished
Other Specifics
| 2 | |
| — | |
| Off Alley | |
| — | |
| — | |
| 1794 | |
| — | |
| — | |
| — | |
| — | |
| Not in DB | |
| — | |
| — | |
| — | |
| — |
Tax History
| Year | Property Taxes |
|---|---|
| 2019 | $8,423 |
| 2024 | $13,087 |
Contact Agent
Nearby Similar Homes
Contact Agent
Listing Provided By
@properties Christie's International Real Estate

