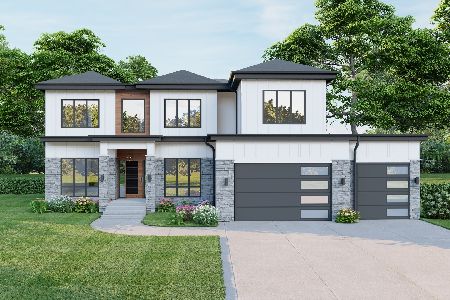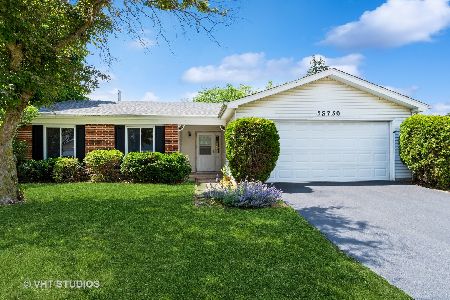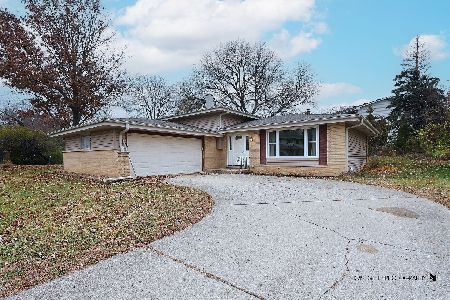5195 Burnham Street, Lisle, Illinois 60532
$557,000
|
Sold
|
|
| Status: | Closed |
| Sqft: | 3,746 |
| Cost/Sqft: | $155 |
| Beds: | 5 |
| Baths: | 4 |
| Year Built: | 2000 |
| Property Taxes: | $14,035 |
| Days On Market: | 2049 |
| Lot Size: | 0,21 |
Description
WHAT A TRANSFORMATION! HOUSE LOOKS SO MUCH DIFFERENT AND SO MUCH BEAUTIFUL. NEWLY PAINTED WALLS, BASEBOARDS, DOOR TRIMS. NEWLY REFINISHED HARDWOOD FLOORS, IT LOOKS LIKE A NEW HOUSE! Naperville North 203 School District. 5 Bedrooms and 3.5 Bathrooms. Open Floor Plan with 9 ft Ceilings. 2 Story Foyer and 2 Story Family Room with Built-In's and Fireplace. Hardwood Floors, Large Eat-In Kitchen with Center Island, Newer Granite Counter Tops and Beautiful 42" Maple Cabinets. Huge Master Suite with 2 WIC and Luxury Bath. Abundance of Natural Light Throughout the House. Full and Finished Walkout Basement with Recreation Room, Wet Bar, Full Bath, Sauna Room and Bedroom. Over 5500 SQ ft Total Living Space. Deck & Patio for External Entertainment. Zoned Heating & AC Systems with One Furnace and AC System Newly Replaced. Easy Access To Train, I-355 & I-88, Downtown Lisle and Naperville. Sprinkler System is Working but Transferred As Is. Priced For a Quick Sale. Must See To Appreciate the Value.
Property Specifics
| Single Family | |
| — | |
| Traditional | |
| 2000 | |
| Full,Walkout | |
| — | |
| No | |
| 0.21 |
| Du Page | |
| Peach Creek | |
| 450 / Annual | |
| None | |
| Lake Michigan | |
| Public Sewer | |
| 10751213 | |
| 0808410019 |
Nearby Schools
| NAME: | DISTRICT: | DISTANCE: | |
|---|---|---|---|
|
Grade School
Steeple Run Elementary School |
203 | — | |
|
Middle School
Jefferson Junior High School |
203 | Not in DB | |
|
High School
Naperville North High School |
203 | Not in DB | |
Property History
| DATE: | EVENT: | PRICE: | SOURCE: |
|---|---|---|---|
| 20 Jul, 2017 | Under contract | $0 | MRED MLS |
| 20 Jun, 2017 | Listed for sale | $0 | MRED MLS |
| 26 Oct, 2020 | Sold | $557,000 | MRED MLS |
| 16 Sep, 2020 | Under contract | $579,000 | MRED MLS |
| 18 Jun, 2020 | Listed for sale | $579,000 | MRED MLS |
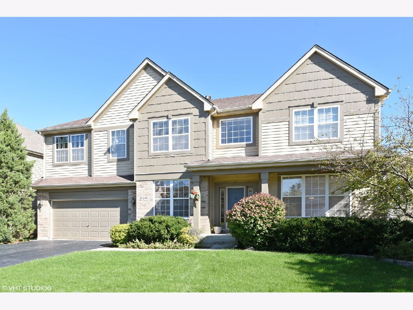
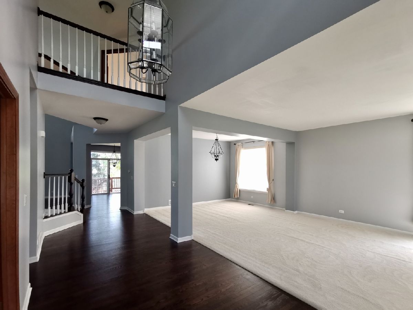
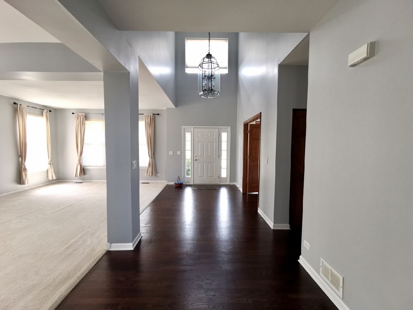
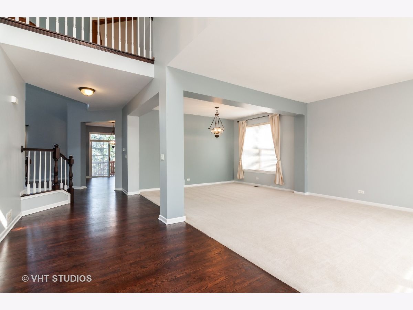
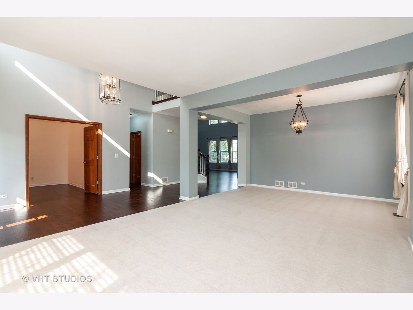
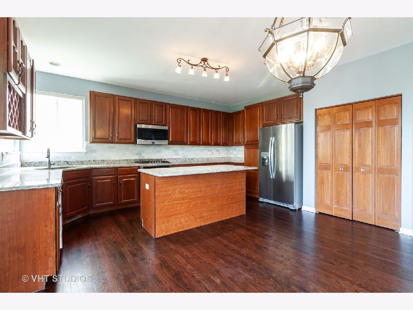
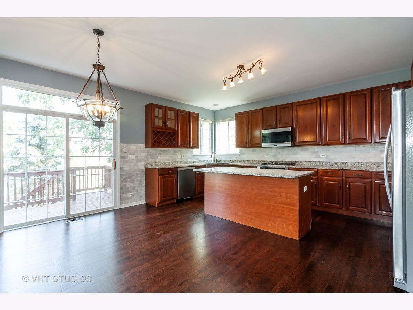
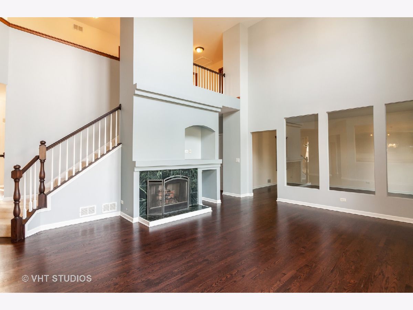
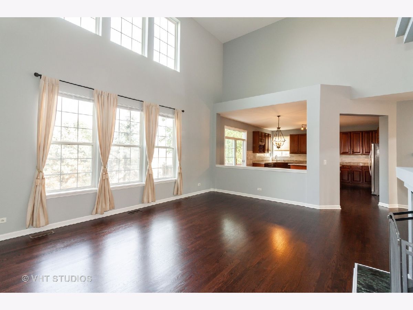
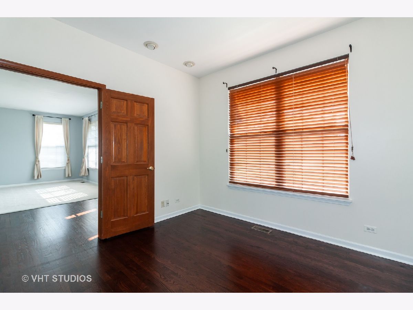
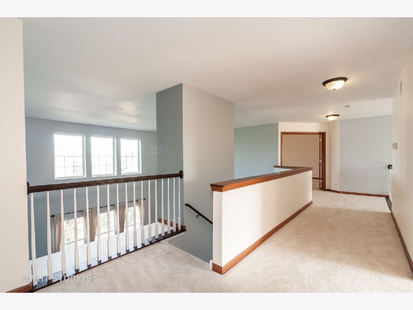
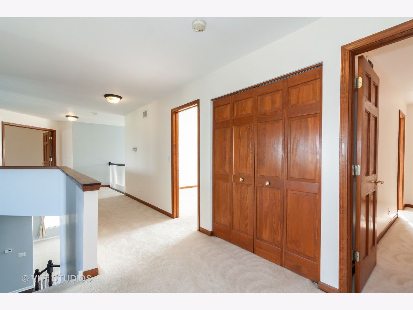
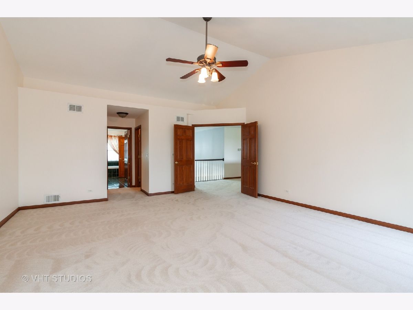
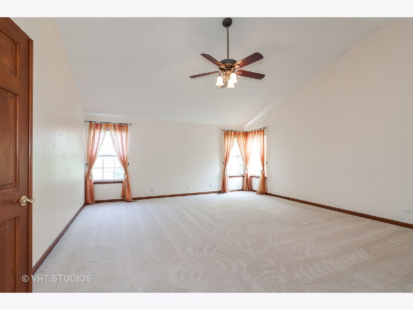
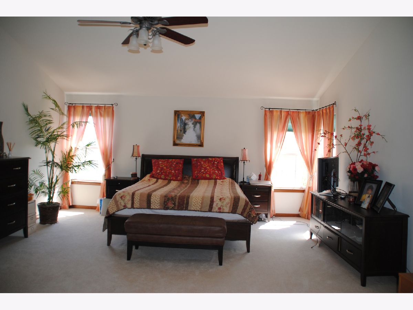
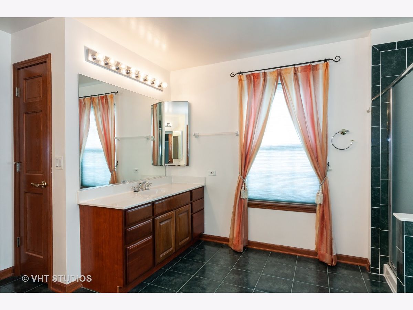
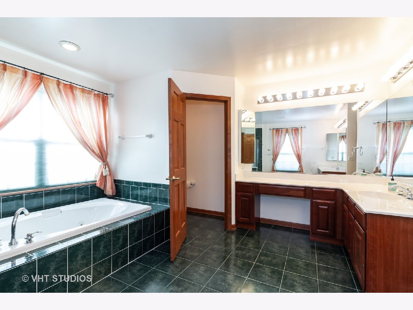
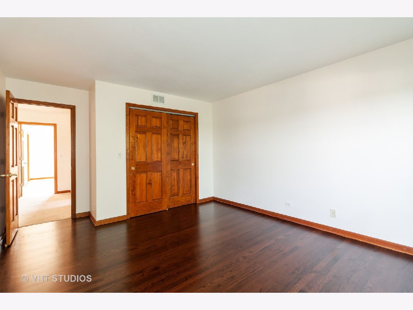
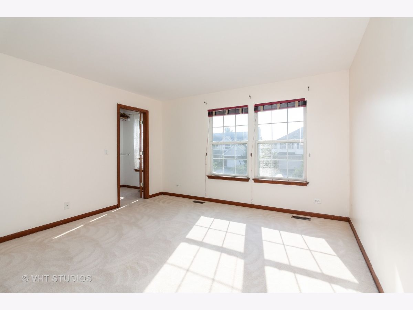
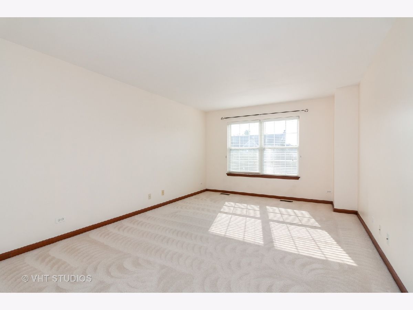
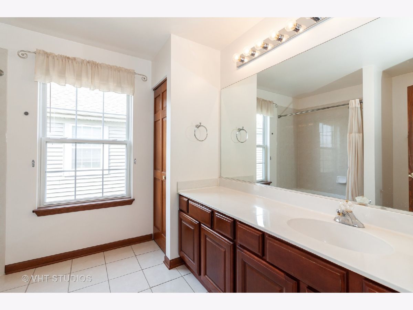
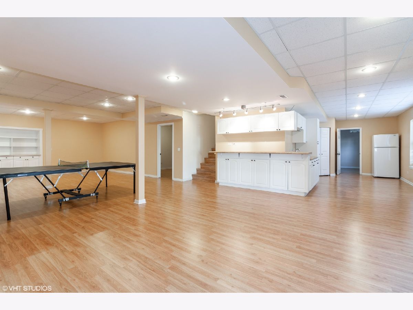
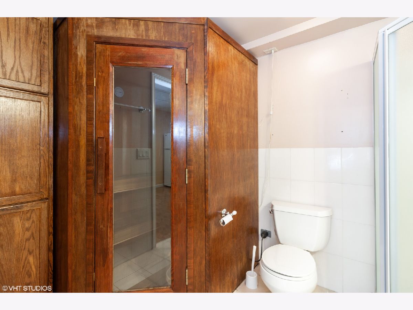
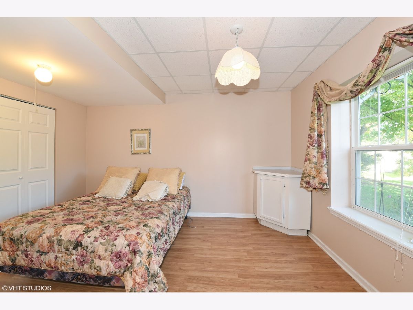
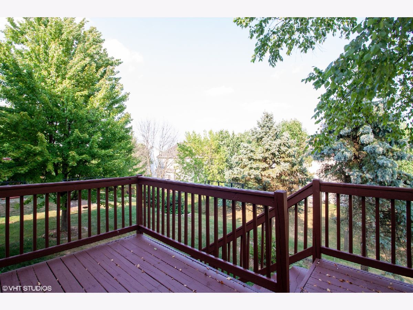
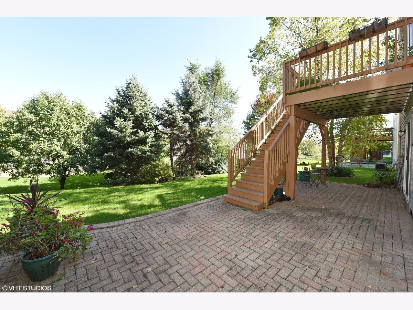
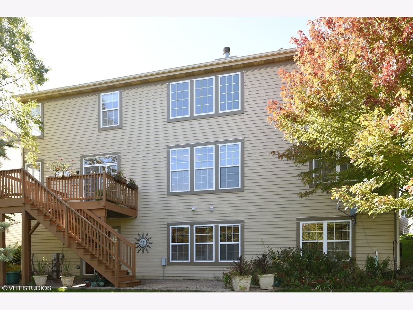
Room Specifics
Total Bedrooms: 5
Bedrooms Above Ground: 5
Bedrooms Below Ground: 0
Dimensions: —
Floor Type: Carpet
Dimensions: —
Floor Type: Carpet
Dimensions: —
Floor Type: Carpet
Dimensions: —
Floor Type: —
Full Bathrooms: 4
Bathroom Amenities: Whirlpool,Separate Shower,Soaking Tub
Bathroom in Basement: 1
Rooms: Den,Recreation Room,Bedroom 5,Play Room
Basement Description: Finished
Other Specifics
| 2 | |
| — | |
| Asphalt | |
| Deck, Patio | |
| Cul-De-Sac | |
| 70X139 | |
| — | |
| Full | |
| Vaulted/Cathedral Ceilings, Bar-Wet, Hardwood Floors, First Floor Laundry | |
| Range, Dishwasher, Refrigerator, Washer, Dryer, Disposal | |
| Not in DB | |
| Park, Lake, Sidewalks, Street Lights, Street Paved | |
| — | |
| — | |
| — |
Tax History
| Year | Property Taxes |
|---|---|
| 2020 | $14,035 |
Contact Agent
Nearby Similar Homes
Nearby Sold Comparables
Contact Agent
Listing Provided By
True Value Properties Inc



