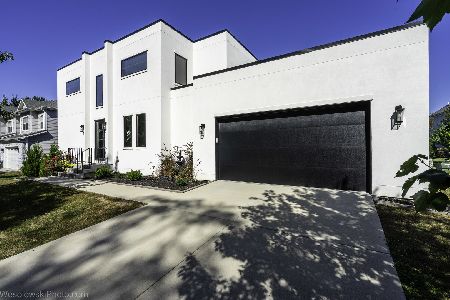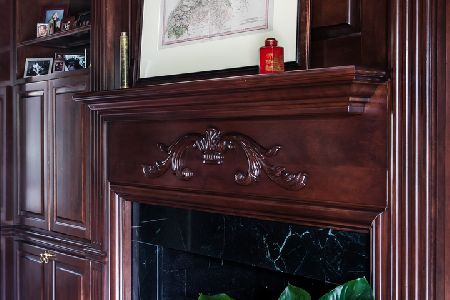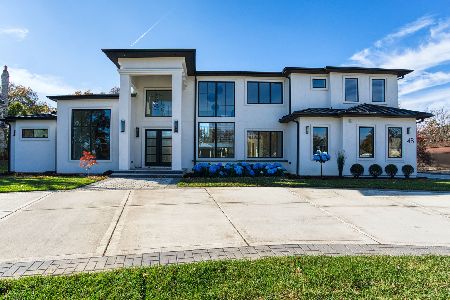51 Baybrook Lane, Oak Brook, Illinois 60523
$1,250,000
|
Sold
|
|
| Status: | Closed |
| Sqft: | 5,299 |
| Cost/Sqft: | $236 |
| Beds: | 4 |
| Baths: | 7 |
| Year Built: | 1967 |
| Property Taxes: | $14,989 |
| Days On Market: | 2452 |
| Lot Size: | 0,86 |
Description
Create memories to last a lifetime in this stunning and comfortable home with a resort like lifestyle. Outdoor swimming pool. Outdoor gas grill and lus gardens. Enter the foyer and be greeted by a grand staircase. Gather for conversation in the formal Living and dining rooms or relax in the family room with its sweeping views of the Butterfield Golf Course. The kitchen offers induction cook-top, sub-zero refrigerator and an island with a prep sink. Watch the morning sunrises from the breakfast room or gather around the fire pit for sunsets and star gazing. Spacious en suite bedrooms and one could be an in-law suite with its own sitting area. Full finished basement with bedroom, sauna, recreation, exercise area and ample storage. All new windows and doors, impeccable hardwood floors makes this a move-in ready home. Have a peace of mind with newer mechanical and a whole house generator. This well loved and meticulously kept home will be the next owners great find.
Property Specifics
| Single Family | |
| — | |
| — | |
| 1967 | |
| Full | |
| — | |
| No | |
| 0.86 |
| Du Page | |
| — | |
| 900 / Annual | |
| Other | |
| Lake Michigan | |
| Public Sewer | |
| 10361439 | |
| 0628403006 |
Nearby Schools
| NAME: | DISTRICT: | DISTANCE: | |
|---|---|---|---|
|
Grade School
Brook Forest Elementary School |
53 | — | |
|
Middle School
Butler Junior High School |
53 | Not in DB | |
|
High School
Hinsdale Central High School |
86 | Not in DB | |
Property History
| DATE: | EVENT: | PRICE: | SOURCE: |
|---|---|---|---|
| 19 Jun, 2019 | Sold | $1,250,000 | MRED MLS |
| 30 Apr, 2019 | Under contract | $1,250,000 | MRED MLS |
| 30 Apr, 2019 | Listed for sale | $1,250,000 | MRED MLS |
Room Specifics
Total Bedrooms: 5
Bedrooms Above Ground: 4
Bedrooms Below Ground: 1
Dimensions: —
Floor Type: Hardwood
Dimensions: —
Floor Type: Hardwood
Dimensions: —
Floor Type: Hardwood
Dimensions: —
Floor Type: —
Full Bathrooms: 7
Bathroom Amenities: Whirlpool,Separate Shower,Double Sink
Bathroom in Basement: 1
Rooms: Family Room,Bedroom 5,Office,Recreation Room,Sitting Room,Exercise Room,Storage,Pantry,Walk In Closet
Basement Description: Finished
Other Specifics
| 3 | |
| — | |
| Asphalt | |
| Hot Tub, Brick Paver Patio, In Ground Pool, Storms/Screens, Outdoor Grill, Fire Pit | |
| — | |
| 231X213X83 | |
| — | |
| Full | |
| Sauna/Steam Room, Bar-Wet, Hardwood Floors, In-Law Arrangement, Built-in Features, Walk-In Closet(s) | |
| Range, Microwave, Dishwasher, Refrigerator, Washer, Dryer, Disposal, Stainless Steel Appliance(s) | |
| Not in DB | |
| — | |
| — | |
| — | |
| — |
Tax History
| Year | Property Taxes |
|---|---|
| 2019 | $14,989 |
Contact Agent
Nearby Similar Homes
Nearby Sold Comparables
Contact Agent
Listing Provided By
Berkshire Hathaway HomeServices KoenigRubloff






